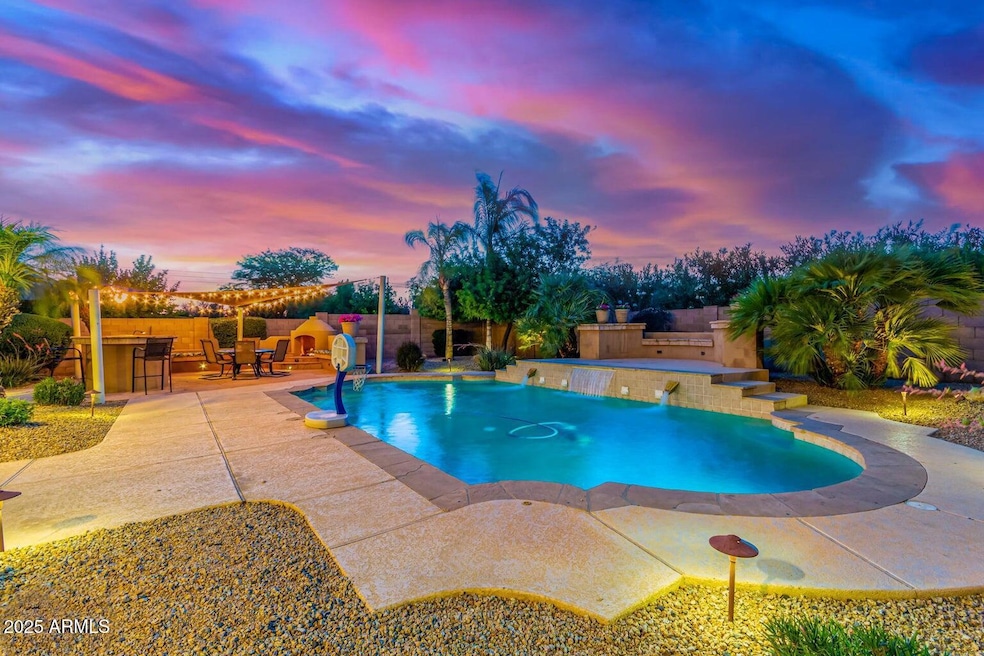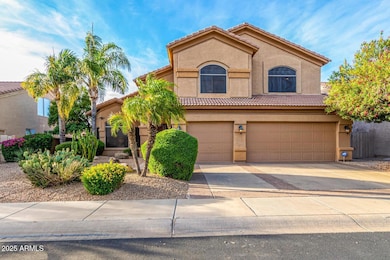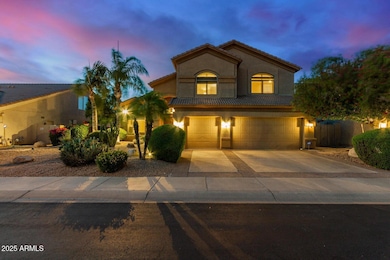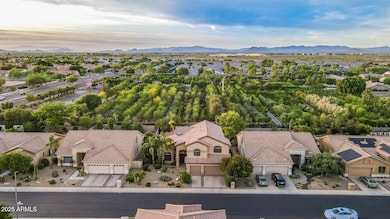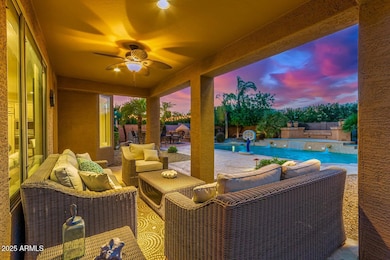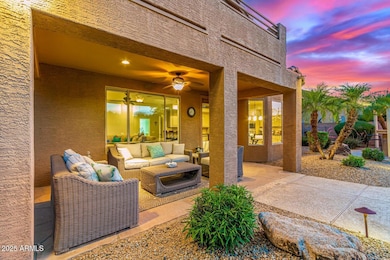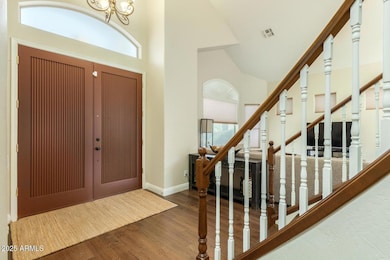
4822 E Charleston Ave Scottsdale, AZ 85254
Highlights
- Private Pool
- Family Room with Fireplace
- Granite Countertops
- Copper Canyon Elementary School Rated A
- Hydromassage or Jetted Bathtub
- Covered Patio or Porch
About This Home
As of July 2025This gorgeous 5 bedroom 3.5 bath property has a pool, 3 car garage and an in-law suite downstairs. This home boasts a state-of-the-art kitchen with top of the line appliances, granite countertops, mosaic backsplash and custom cabinets. The primary bedroom includes a private balcony, primary bath with dual sinks and separate tub/shower. The downstairs in-law suite includes a large walk-in closet on first floor and beautifully remodeled bathroom. The backyard is a hosts dream with a spectacular pool, BBQ grill, indoor/outdoor fireplace and outdoor kitchen covered by a solar sail. Close to both SR-51 and Loop 101, Mayo Clinic, Music Instrument Museum, Desert Ridge Marketplace and more!! Enjoy your privacy created by a green wall of oleanders planted by Moon Valley Nursey.
Last Agent to Sell the Property
E & G Real Estate Services License #SA702283000 Listed on: 04/23/2025
Home Details
Home Type
- Single Family
Est. Annual Taxes
- $5,577
Year Built
- Built in 1997
Lot Details
- 9,074 Sq Ft Lot
- Desert faces the front and back of the property
- Block Wall Fence
HOA Fees
- $78 Monthly HOA Fees
Parking
- 3 Car Direct Access Garage
- Garage Door Opener
Home Design
- Wood Frame Construction
- Tile Roof
- Stucco
Interior Spaces
- 2,973 Sq Ft Home
- 2-Story Property
- Ceiling Fan
- Gas Fireplace
- Family Room with Fireplace
- 2 Fireplaces
Kitchen
- Eat-In Kitchen
- Gas Cooktop
- Built-In Microwave
- Kitchen Island
- Granite Countertops
Flooring
- Carpet
- Tile
Bedrooms and Bathrooms
- 5 Bedrooms
- Bathroom Updated in 2021
- Primary Bathroom is a Full Bathroom
- 3.5 Bathrooms
- Dual Vanity Sinks in Primary Bathroom
- Hydromassage or Jetted Bathtub
- Bathtub With Separate Shower Stall
Outdoor Features
- Private Pool
- Balcony
- Covered Patio or Porch
- Outdoor Fireplace
Schools
- Copper Canyon Elementary School
- Sunrise Middle School
- Horizon High School
Utilities
- Cooling System Updated in 2022
- Central Air
- Heating System Uses Natural Gas
- Wiring Updated in 2021
- High Speed Internet
- Cable TV Available
Listing and Financial Details
- Tax Lot 4
- Assessor Parcel Number 215-11-925
Community Details
Overview
- Association fees include ground maintenance
- Tri City Property Association, Phone Number (480) 844-2224
- Built by Richmond American
- Del Camino Ranch Subdivision
Amenities
- No Laundry Facilities
Ownership History
Purchase Details
Home Financials for this Owner
Home Financials are based on the most recent Mortgage that was taken out on this home.Purchase Details
Home Financials for this Owner
Home Financials are based on the most recent Mortgage that was taken out on this home.Purchase Details
Home Financials for this Owner
Home Financials are based on the most recent Mortgage that was taken out on this home.Purchase Details
Home Financials for this Owner
Home Financials are based on the most recent Mortgage that was taken out on this home.Purchase Details
Home Financials for this Owner
Home Financials are based on the most recent Mortgage that was taken out on this home.Purchase Details
Home Financials for this Owner
Home Financials are based on the most recent Mortgage that was taken out on this home.Purchase Details
Home Financials for this Owner
Home Financials are based on the most recent Mortgage that was taken out on this home.Purchase Details
Home Financials for this Owner
Home Financials are based on the most recent Mortgage that was taken out on this home.Purchase Details
Home Financials for this Owner
Home Financials are based on the most recent Mortgage that was taken out on this home.Purchase Details
Home Financials for this Owner
Home Financials are based on the most recent Mortgage that was taken out on this home.Purchase Details
Home Financials for this Owner
Home Financials are based on the most recent Mortgage that was taken out on this home.Purchase Details
Purchase Details
Home Financials for this Owner
Home Financials are based on the most recent Mortgage that was taken out on this home.Purchase Details
Home Financials for this Owner
Home Financials are based on the most recent Mortgage that was taken out on this home.Similar Homes in Scottsdale, AZ
Home Values in the Area
Average Home Value in this Area
Purchase History
| Date | Type | Sale Price | Title Company |
|---|---|---|---|
| Warranty Deed | $990,000 | Driggs Title Agency | |
| Interfamily Deed Transfer | -- | Title365 | |
| Interfamily Deed Transfer | -- | Fidelity Natl Title Agency | |
| Warranty Deed | $539,000 | Fidelity Natl Title Agency | |
| Cash Sale Deed | $535,000 | Fidelity Natl Title Agency | |
| Quit Claim Deed | -- | Fidelity Natl Title Agency | |
| Warranty Deed | $466,025 | American Title Service Agenc | |
| Interfamily Deed Transfer | -- | Accommodation | |
| Interfamily Deed Transfer | -- | Great American Title Agency | |
| Warranty Deed | $365,000 | Security Title Agency | |
| Trustee Deed | $337,501 | None Available | |
| Warranty Deed | -- | Chicago Title Insurance Co | |
| Interfamily Deed Transfer | -- | -- | |
| Warranty Deed | $586,000 | Old Republic Title Agency | |
| Warranty Deed | $253,000 | Old Republic Title Agency |
Mortgage History
| Date | Status | Loan Amount | Loan Type |
|---|---|---|---|
| Open | $990,000 | New Conventional | |
| Previous Owner | $464,500 | New Conventional | |
| Previous Owner | $68,100 | Credit Line Revolving | |
| Previous Owner | $417,000 | New Conventional | |
| Previous Owner | $378,750 | Purchase Money Mortgage | |
| Previous Owner | $368,000 | New Conventional | |
| Previous Owner | $368,000 | New Conventional | |
| Previous Owner | $250,000 | New Conventional | |
| Previous Owner | $258,055 | FHA | |
| Previous Owner | $305,000 | Unknown | |
| Previous Owner | $305,000 | Unknown | |
| Previous Owner | $535,000 | Purchase Money Mortgage | |
| Previous Owner | $468,800 | New Conventional | |
| Previous Owner | $120,000 | New Conventional | |
| Closed | $58,600 | No Value Available |
Property History
| Date | Event | Price | Change | Sq Ft Price |
|---|---|---|---|---|
| 07/16/2025 07/16/25 | Sold | $990,000 | -0.9% | $333 / Sq Ft |
| 04/23/2025 04/23/25 | For Sale | $999,000 | 0.0% | $336 / Sq Ft |
| 09/28/2022 09/28/22 | Rented | $5,500 | 0.0% | -- |
| 09/28/2022 09/28/22 | Under Contract | -- | -- | -- |
| 08/17/2022 08/17/22 | For Rent | $5,500 | 0.0% | -- |
| 12/03/2015 12/03/15 | Sold | $539,000 | -1.1% | $181 / Sq Ft |
| 12/03/2015 12/03/15 | Price Changed | $545,000 | 0.0% | $183 / Sq Ft |
| 10/06/2015 10/06/15 | Pending | -- | -- | -- |
| 08/19/2015 08/19/15 | For Sale | $545,000 | +16.9% | $183 / Sq Ft |
| 02/25/2013 02/25/13 | Sold | $466,025 | -3.3% | $151 / Sq Ft |
| 01/17/2013 01/17/13 | For Sale | $482,000 | 0.0% | $156 / Sq Ft |
| 01/15/2013 01/15/13 | Pending | -- | -- | -- |
| 01/11/2013 01/11/13 | For Sale | $482,000 | -- | $156 / Sq Ft |
Tax History Compared to Growth
Tax History
| Year | Tax Paid | Tax Assessment Tax Assessment Total Assessment is a certain percentage of the fair market value that is determined by local assessors to be the total taxable value of land and additions on the property. | Land | Improvement |
|---|---|---|---|---|
| 2025 | $5,577 | $56,027 | -- | -- |
| 2024 | $5,460 | $38,406 | -- | -- |
| 2023 | $5,460 | $64,170 | $12,830 | $51,340 |
| 2022 | $4,805 | $49,750 | $9,950 | $39,800 |
| 2021 | $4,821 | $46,600 | $9,320 | $37,280 |
| 2020 | $4,654 | $44,810 | $8,960 | $35,850 |
| 2019 | $4,661 | $43,000 | $8,600 | $34,400 |
| 2018 | $4,488 | $41,570 | $8,310 | $33,260 |
| 2017 | $4,277 | $40,630 | $8,120 | $32,510 |
| 2016 | $4,196 | $40,780 | $8,150 | $32,630 |
| 2015 | $3,841 | $40,960 | $8,190 | $32,770 |
Agents Affiliated with this Home
-
Daniel Fischpan

Seller's Agent in 2025
Daniel Fischpan
E & G Real Estate Services
(480) 300-2829
3 in this area
11 Total Sales
-
David Juarros

Buyer's Agent in 2025
David Juarros
DPR Realty
(480) 390-3604
1 in this area
6 Total Sales
-
C
Seller's Agent in 2022
Carrie Pampanin
Rentals America
-
N
Buyer's Agent in 2022
Non-MLS Agent
Non-MLS Office
-
D
Seller's Agent in 2015
David Berens
Opendoor Homes
-
J
Buyer's Agent in 2015
Jason Poyner
Phoenix Property Group
Map
Source: Arizona Regional Multiple Listing Service (ARMLS)
MLS Number: 6855849
APN: 215-11-925
- 4829 E Charleston Ave
- 4918 E Michelle Dr
- 4819 E Paddock Place
- 4854 E Shady Glen Ave
- 18226 N 48th Place
- 4828 E Muriel Dr
- 4714 E Angela Dr
- 4869 E Muriel Dr
- 5102 E Charleston Ave
- 4937 E Villa Theresa Dr
- 5114 E Libby St
- 18207 N 46th St
- 17527 N 50th Way
- 4544 E Michelle Dr
- 4960 E Villa Theresa Dr
- 17827 N 51st Way
- 5106 E Village Dr
- 4520 E Desert Cactus St
- 5139 E Shady Glen Ave
- 4536 E Michigan Ave
