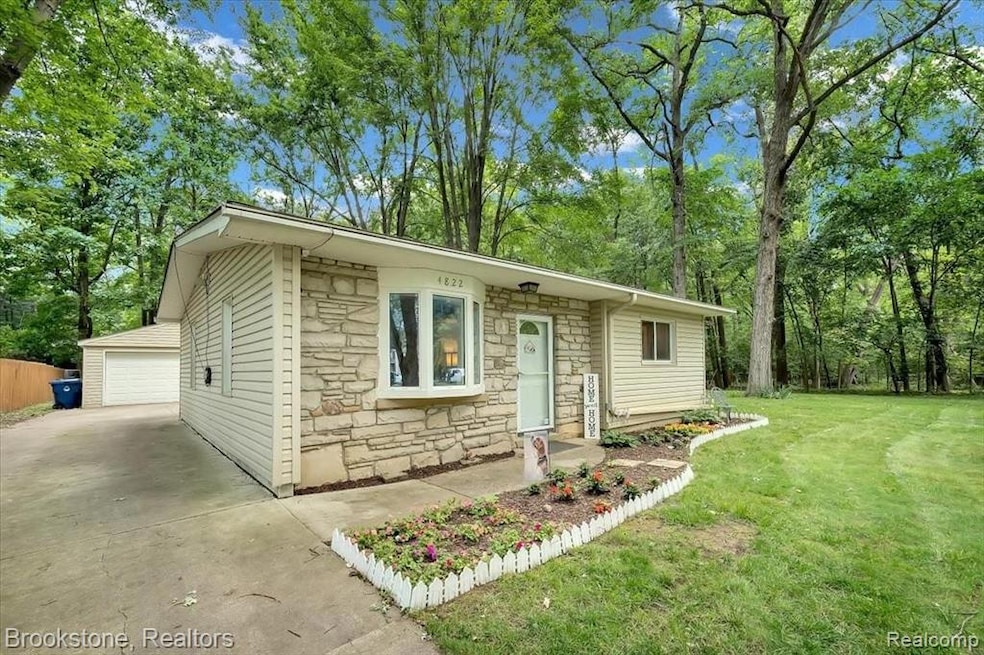
$235,000
- 3 Beds
- 1 Bath
- 1,200 Sq Ft
- 4822 Filer St
- Waterford, MI
#WelcomeHOM to 4822 Filer! Recently updated ranch on a quiet dead-end street with Crescent Lake access and beach privileges' ! Tucked away and surrounded by nearly 13+ acres of privately owned, undeveloped woods. Once inside, you'll appreciate the living room stone fireplace that leads into an updated kitchen with bright cabinets, granite counters and tiled backsplash. Don't overlook the
Dade DiMaggio House Of May
