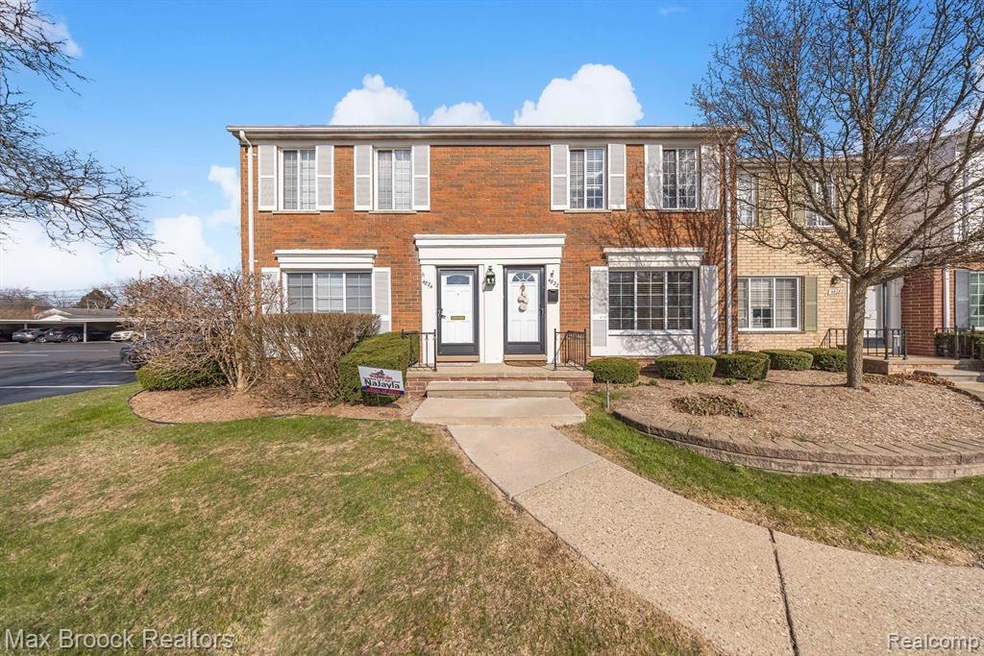
$199,900
- 2 Beds
- 1 Bath
- 1,000 Sq Ft
- 2522 Galpin Ave
- Unit B6
- Royal Oak, MI
Just outside the city’s vibrant downtown, close to everything, that’s where you will find the Terraces of Royal Oak. Wonderfully located on a common courtyard, this mid-century townhouse condominium has quality, character, & comprehensive updates. Relax on the front sitting porch, enter an LR w/ original oak hardwood floors, wet plaster walls, coved ceilings, & bright, large windows. The D.R. is
Keith Weber RE/MAX First
