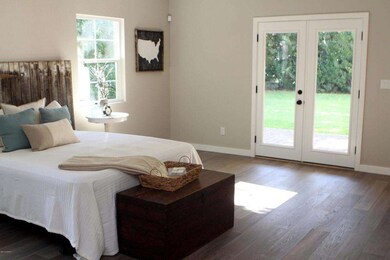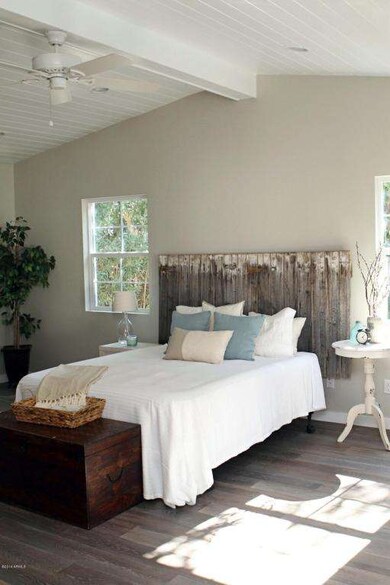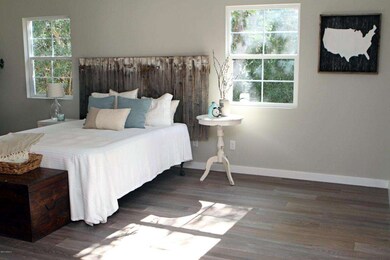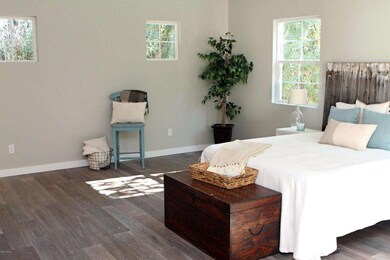
4822 N 30th Place Phoenix, AZ 85016
Camelback East Village NeighborhoodHighlights
- Vaulted Ceiling
- Wood Flooring
- No HOA
- Phoenix Coding Academy Rated A
- Granite Countertops
- Covered patio or porch
About This Home
As of June 2024Renovation complete! Completely remodeled home in highly desirable Biltmore/Camelback Corridor! This amazing home has an unbelievable master suite addition, two living spaces, split floor plan, mud room, huge outdoor paver patio, and more. Features all new 6” high-end engineered wood flooring, custom cabinets, stainless steel appliances, all new windows, new roof, professionally installed landscaping, new fixtures, doors and hardware. A large addition was completed including luxurious master suite, additional living space, laundry room, mud room, and 2 car garage. Master suite features free standing tub, huge shower, expansive master vanity, white marble countertops, and large master closet with custom touches. Generous master bedroom has vaulted tongue & groove ceilings and French doors. large master closet fully built out with custom touches. The generous master bedroom has vaulted tongue and groove ceilings and French doors to the outdoor patio. The list goes on and on. One year home warranty provided by the seller.
Last Agent to Sell the Property
ABI Multifamily License #BR515118000 Listed on: 05/05/2014
Last Buyer's Agent
Terrence Pollick
Sandra Wilken Properties License #SA550771000
Home Details
Home Type
- Single Family
Est. Annual Taxes
- $2,002
Year Built
- Built in 1955
Lot Details
- 0.28 Acre Lot
- Chain Link Fence
- Grass Covered Lot
Parking
- 2 Car Direct Access Garage
- Garage Door Opener
Home Design
- Composition Roof
- Block Exterior
Interior Spaces
- 2,769 Sq Ft Home
- 1-Story Property
- Vaulted Ceiling
- Ceiling Fan
- Security System Leased
Kitchen
- Breakfast Bar
- Built-In Microwave
- Granite Countertops
Flooring
- Wood
- Carpet
- Tile
Bedrooms and Bathrooms
- 4 Bedrooms
- Primary Bathroom is a Full Bathroom
- 3 Bathrooms
- Dual Vanity Sinks in Primary Bathroom
- Bathtub With Separate Shower Stall
Schools
- Madison Park Elementary And Middle School
- Camelback High School
Utilities
- Refrigerated Cooling System
- Heating System Uses Natural Gas
Additional Features
- No Interior Steps
- Covered patio or porch
Community Details
- No Home Owners Association
- Association fees include no fees
- Built by Gorilla Capital Remodel
- Brentwood Estates Subdivision
Listing and Financial Details
- Home warranty included in the sale of the property
- Tax Lot 18
- Assessor Parcel Number 163-12-018
Ownership History
Purchase Details
Home Financials for this Owner
Home Financials are based on the most recent Mortgage that was taken out on this home.Purchase Details
Home Financials for this Owner
Home Financials are based on the most recent Mortgage that was taken out on this home.Purchase Details
Home Financials for this Owner
Home Financials are based on the most recent Mortgage that was taken out on this home.Purchase Details
Home Financials for this Owner
Home Financials are based on the most recent Mortgage that was taken out on this home.Purchase Details
Home Financials for this Owner
Home Financials are based on the most recent Mortgage that was taken out on this home.Purchase Details
Home Financials for this Owner
Home Financials are based on the most recent Mortgage that was taken out on this home.Purchase Details
Home Financials for this Owner
Home Financials are based on the most recent Mortgage that was taken out on this home.Similar Homes in Phoenix, AZ
Home Values in the Area
Average Home Value in this Area
Purchase History
| Date | Type | Sale Price | Title Company |
|---|---|---|---|
| Warranty Deed | -- | Lawyers Title Of Arizona | |
| Warranty Deed | $1,480,000 | Lawyers Title Of Arizona | |
| Cash Sale Deed | $587,000 | Greystone Title Agency Llc | |
| Cash Sale Deed | $325,000 | Equity Title Agency Inc | |
| Interfamily Deed Transfer | -- | Equity Title Agency Of Az | |
| Warranty Deed | $305,000 | Arizona Title Agency Inc | |
| Interfamily Deed Transfer | -- | Arizona Title Agency Inc |
Mortgage History
| Date | Status | Loan Amount | Loan Type |
|---|---|---|---|
| Open | $550,000 | New Conventional | |
| Previous Owner | $730,000 | New Conventional | |
| Previous Owner | $587,000 | New Conventional | |
| Previous Owner | $587,000 | Stand Alone Refi Refinance Of Original Loan | |
| Previous Owner | $229,850 | New Conventional | |
| Previous Owner | $45,750 | Stand Alone Second | |
| Previous Owner | $244,000 | New Conventional | |
| Previous Owner | $100,000 | Credit Line Revolving |
Property History
| Date | Event | Price | Change | Sq Ft Price |
|---|---|---|---|---|
| 06/04/2024 06/04/24 | Sold | $1,480,000 | 0.0% | $525 / Sq Ft |
| 04/10/2024 04/10/24 | For Sale | $1,479,900 | +152.1% | $525 / Sq Ft |
| 08/27/2014 08/27/14 | Sold | $587,000 | -2.0% | $212 / Sq Ft |
| 07/16/2014 07/16/14 | Pending | -- | -- | -- |
| 07/07/2014 07/07/14 | For Sale | $598,900 | 0.0% | $216 / Sq Ft |
| 06/23/2014 06/23/14 | Pending | -- | -- | -- |
| 06/19/2014 06/19/14 | Price Changed | $598,900 | 0.0% | $216 / Sq Ft |
| 06/10/2014 06/10/14 | Price Changed | $599,000 | -0.2% | $216 / Sq Ft |
| 05/30/2014 05/30/14 | Price Changed | $599,900 | -4.8% | $217 / Sq Ft |
| 05/05/2014 05/05/14 | For Sale | $629,900 | +93.8% | $227 / Sq Ft |
| 10/02/2013 10/02/13 | Sold | $325,000 | 0.0% | $227 / Sq Ft |
| 08/27/2013 08/27/13 | Pending | -- | -- | -- |
| 08/24/2013 08/24/13 | For Sale | $325,000 | -- | $227 / Sq Ft |
Tax History Compared to Growth
Tax History
| Year | Tax Paid | Tax Assessment Tax Assessment Total Assessment is a certain percentage of the fair market value that is determined by local assessors to be the total taxable value of land and additions on the property. | Land | Improvement |
|---|---|---|---|---|
| 2025 | $5,643 | $50,262 | -- | -- |
| 2024 | $6,076 | $47,869 | -- | -- |
| 2023 | $6,076 | $82,150 | $16,430 | $65,720 |
| 2022 | $5,894 | $65,250 | $13,050 | $52,200 |
| 2021 | $5,945 | $61,630 | $12,320 | $49,310 |
| 2020 | $5,853 | $57,020 | $11,400 | $45,620 |
| 2019 | $5,724 | $55,620 | $11,120 | $44,500 |
| 2018 | $5,584 | $49,330 | $9,860 | $39,470 |
| 2017 | $5,321 | $48,880 | $9,770 | $39,110 |
| 2016 | $5,137 | $40,680 | $8,130 | $32,550 |
| 2015 | $4,771 | $39,560 | $7,910 | $31,650 |
Agents Affiliated with this Home
-

Seller's Agent in 2024
Scott Semer
Platinum Living Realty
(602) 493-5100
18 in this area
102 Total Sales
-

Buyer's Agent in 2024
Donna Candiotti
Zoom Realty
(602) 309-9339
5 in this area
72 Total Sales
-

Seller's Agent in 2014
Patrick Burch
ABI Multifamily
(520) 603-1768
11 in this area
42 Total Sales
-
T
Buyer's Agent in 2014
Terrence Pollick
Sandra Wilken Properties
-

Seller's Agent in 2013
Linda Martin
HomeSmart
(480) 225-8884
1 in this area
33 Total Sales
Map
Source: Arizona Regional Multiple Listing Service (ARMLS)
MLS Number: 5110966
APN: 163-12-018
- 3029 E Elm St
- 4810 N 31st Place
- 3102 E Mariposa St
- 3114 E Hazelwood St
- 4519 N 29th Way
- 5110 N 31st Way Unit 345
- 5102 N 31st Place Unit 432
- 5122 N 31st Way Unit 244
- 5124 N 31st Place Unit 522
- 5124 N 31st Place Unit 512
- 3235 E Camelback Rd Unit 211
- 5132 N 31st Way Unit 114
- 5132 N 31st Way Unit 123
- 5132 N 31st Way Unit 144
- 5132 N 31st Way Unit 147
- 5132 N 31st Way Unit 134
- 5104 N 32nd St Unit 107
- 5104 N 32nd St Unit 114
- 5104 N 32nd St Unit 311
- 2916 E Sells Dr






