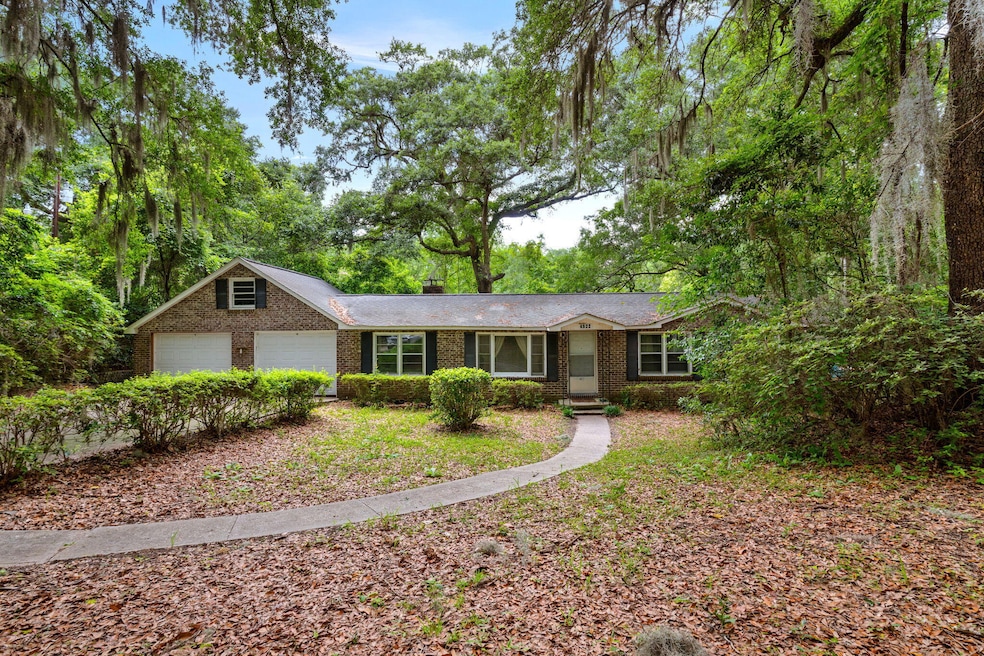4822 Parker Dr North Charleston, SC 29405
Ashley Acres NeighborhoodEstimated payment $1,601/month
Highlights
- Wood Flooring
- Central Air
- Heating Available
- Cul-De-Sac
- 2 Car Garage
- 1-Story Property
About This Home
Opportunity knocks with this solid, single-story brick ranch located in the heart of North Charleston--just minutes from the I-526 and I-26 corridor for unbeatable access to all of the Lowcountry. Set on a generous lot adorned with grand oaks, this home is ready for a full renovation but offers a strong foundation, preserved hardwood floors (under the carpet), and thoughtful layout that make it well worth the investment.Inside, you'll find a spacious living area with a working brick fireplace, a dedicated dining room, and three sunlit bedrooms with one full bathroom. The kitchen overlooks a large enclosed sunroom with concrete floors that opens up endless design possibilities--imagine creating the indoor-outdoor living space of your dreams overlooking the expansive backyard.A true bonus is the oversized two-car garage with an attached workshop and large storage room over the garage. The garage footprint itself also offers exciting opportunities to expand the main home if wanting to add additional square footage.
Whether you're a builder, investor, or creative homeowner, this is your blank canvas in a prime North Charleston location. With strong bones and endless upside, this is an opportunity to create something truly special.
Home Details
Home Type
- Single Family
Est. Annual Taxes
- $2,741
Year Built
- Built in 1960
Lot Details
- 0.44 Acre Lot
- Lot Dimensions are 217 x 109 x 156 x 103
- Cul-De-Sac
Parking
- 2 Car Garage
Home Design
- Brick Foundation
- Asphalt Roof
Interior Spaces
- 1,166 Sq Ft Home
- 1-Story Property
- Family Room with Fireplace
- Crawl Space
- Electric Range
Flooring
- Wood
- Carpet
- Laminate
Bedrooms and Bathrooms
- 3 Bedrooms
- 1 Full Bathroom
Laundry
- Dryer
- Washer
Schools
- Meeting Street Elementary At Brentwood
- Brentwood Middle School
- North Charleston High School
Utilities
- Central Air
- Heating Available
- Septic Tank
Community Details
- Wando Woods Subdivision
Map
Home Values in the Area
Average Home Value in this Area
Tax History
| Year | Tax Paid | Tax Assessment Tax Assessment Total Assessment is a certain percentage of the fair market value that is determined by local assessors to be the total taxable value of land and additions on the property. | Land | Improvement |
|---|---|---|---|---|
| 2024 | $2,741 | $8,660 | $0 | $0 |
| 2023 | $2,741 | $8,660 | $0 | $0 |
| 2022 | $663 | $3,770 | $0 | $0 |
| 2021 | $686 | $3,770 | $0 | $0 |
| 2020 | $701 | $3,770 | $0 | $0 |
| 2019 | $595 | $3,010 | $0 | $0 |
| 2017 | $544 | $5,010 | $0 | $0 |
| 2016 | $528 | $5,010 | $0 | $0 |
| 2015 | $550 | $5,010 | $0 | $0 |
| 2014 | $540 | $0 | $0 | $0 |
| 2011 | -- | $0 | $0 | $0 |
Property History
| Date | Event | Price | Change | Sq Ft Price |
|---|---|---|---|---|
| 08/19/2025 08/19/25 | Price Changed | $260,000 | -4.4% | $223 / Sq Ft |
| 07/19/2025 07/19/25 | Price Changed | $272,000 | -5.2% | $233 / Sq Ft |
| 06/10/2025 06/10/25 | For Sale | $287,000 | -- | $246 / Sq Ft |
Purchase History
| Date | Type | Sale Price | Title Company |
|---|---|---|---|
| Quit Claim Deed | -- | -- | |
| Interfamily Deed Transfer | -- | -- | |
| Deed Of Distribution | -- | -- |
Source: CHS Regional MLS
MLS Number: 25016127
APN: 410-03-00-045
- 4510 Withers Dr
- 4767 June St
- 4750 Linda St
- 4601 Apple St
- 4412 Abby Dr
- 4701 Apple St
- 4789 Sebastian Ct
- 4644 Winona St
- 4721 Apple St
- 4636 Ashley View Ln
- 5095 Westview St
- 4231 Karen Dr
- 5125 Westview St
- 4029 Karen Dr
- 4115 Olivia Dr
- 4012 Olivia Dr
- 5308 Albert St
- 5314 Albert St
- 4252 Faber Place Dr Unit 203
- 2437 Rice Pond Rd
- 4341 Flynn Dr
- 4117 Oakridge Dr
- 3812 W Montague Ave
- 3812 W Montague Ave Unit A4
- 3812 W Montague Ave Unit A1.1
- 3812 W Montague Ave Unit B1
- 4230 Bonaparte Dr
- 4211 Olivia Dr
- 5212 Elba Dr
- 5310 Kirshtein St
- 2362 Brevard Rd
- 5600 Dorchester Rd
- 3229 W Montague Ave
- 4381 Gwinnett St
- 2750 Jobee Dr Unit 8
- 4211 Britain Ct
- 4380 Ross St Unit A
- 1751 Dogwood Rd
- 5045 N Arco Ln
- 1775 Markham Rd







