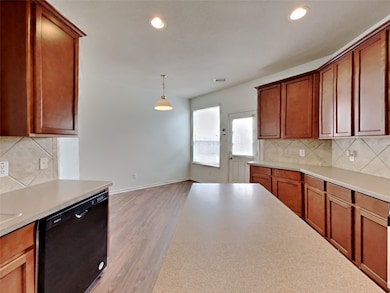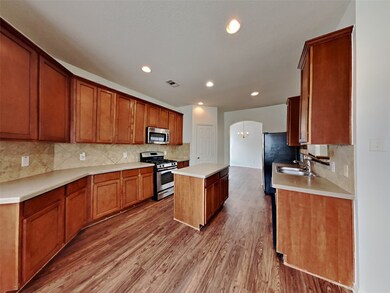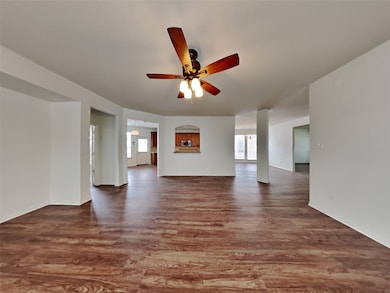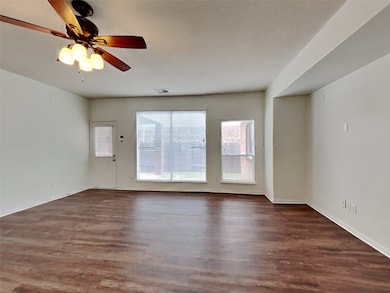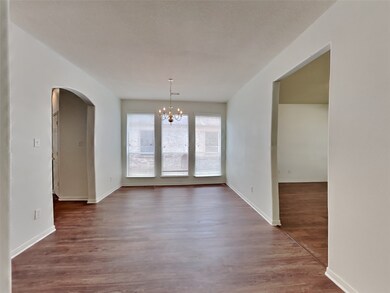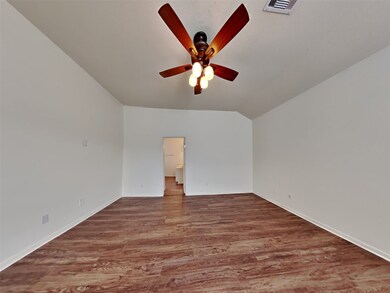4
Beds
2.5
Baths
3,387
Sq Ft
5,959
Sq Ft Lot
Highlights
- Deck
- Walk-In Pantry
- 2 Car Attached Garage
- Traditional Architecture
- Fenced Yard
- Double Vanity
About This Home
This home is located at 4822 Wilderness Glen Ct, Katy, TX 77449 and is currently priced at $2,175. This property was built in 2007. 4822 Wilderness Glen Ct is a home located in Harris County with nearby schools including Robinson Elementary School, Thornton Middle School, and Cypress Park High School.
Home Details
Home Type
- Single Family
Est. Annual Taxes
- $8,382
Year Built
- Built in 2007
Lot Details
- 5,959 Sq Ft Lot
- Fenced Yard
Parking
- 2 Car Attached Garage
Home Design
- Traditional Architecture
Interior Spaces
- 3,387 Sq Ft Home
- 2-Story Property
- Ceiling Fan
- Tile Flooring
Kitchen
- Breakfast Bar
- Walk-In Pantry
- Gas Oven
- Gas Range
- Microwave
- Dishwasher
- Kitchen Island
Bedrooms and Bathrooms
- 4 Bedrooms
- Double Vanity
- Separate Shower
Outdoor Features
- Deck
- Patio
Schools
- M Robinson Elementary School
- Thornton Middle School
- Cypress Park High School
Utilities
- Central Heating and Cooling System
- Heating System Uses Gas
Listing and Financial Details
- Property Available on 6/20/25
- 12 Month Lease Term
Community Details
Overview
- Ah4r Association
- Ricewood Village Sec 03 Subdivision
Pet Policy
- Call for details about the types of pets allowed
- Pet Deposit Required
Map
Source: Houston Association of REALTORS®
MLS Number: 10104364
APN: 1285830020028
Nearby Homes
- 20123 Windystone Dr
- 4811 Redwing Brook Trail
- 5019 Packard Elm Ct
- 4826 Jarl Ct
- 5030 Packard Elm Ct
- 20018 Windcroft Hollow Ln
- 5011 Ivy Fair Way
- 5039 Ivy Fair Way
- 4826 Gingham Check Ct
- 5031 Hickory Burl Ct
- 21207 Woodland Green Dr
- 4615 Russet Leaf Trace
- 21135 Woodland Green Dr
- 4815 Claymill Ct
- 20531 Enrique Dr
- 21119 River Court Dr
- 20646 Ricewood Village Trail
- 5223 Mountain Forest Dr
- 4510 Clara Rose Ln
- 4523 Clara Rose Ln

