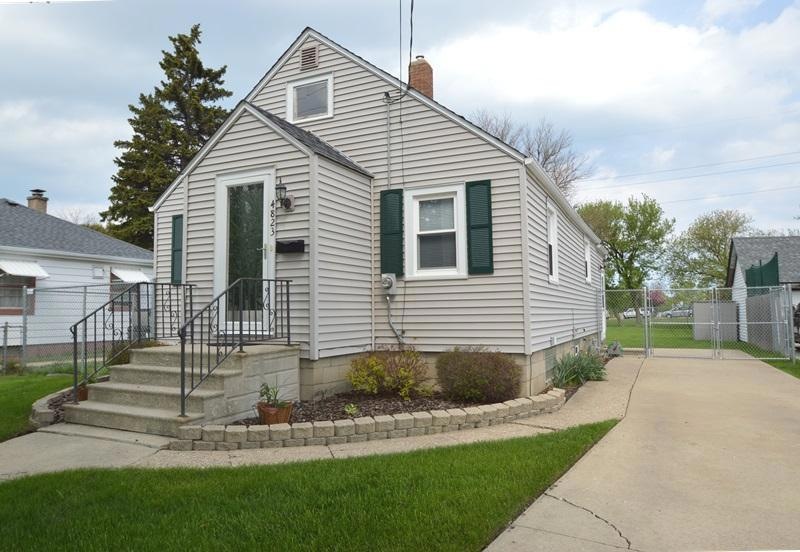
4823 28th Ave Kenosha, WI 53140
Wilson NeighborhoodEstimated Value: $161,983 - $193,000
Highlights
- Fenced Yard
- 1-Story Property
- Forced Air Heating System
- Bungalow
About This Home
As of July 2014Absolutely adorable and meticulously maintained! Huge park like back yard that is fully fenced in and landscaped. Driveway leads to ideal location for a garage and seller is willing to negotiate increasing the price to accommodate having garage installed.
Last Agent to Sell the Property
RE/MAX ELITE Brokerage Email: office@maxelite.com License #53534-94 Listed on: 05/21/2014

Home Details
Home Type
- Single Family
Lot Details
- 10,019 Sq Ft Lot
- Fenced Yard
Parking
- Driveway
Home Design
- Bungalow
- Poured Concrete
- Composition Roof
- Vinyl Siding
Interior Spaces
- 849 Sq Ft Home
- 1-Story Property
- Basement Fills Entire Space Under The House
- Oven or Range
Bedrooms and Bathrooms
- 2 Bedrooms
- 1 Full Bathroom
Laundry
- Dryer
- Washer
Schools
- Bullen Middle School
- Bradford High School
Utilities
- Forced Air Heating System
- Heating System Uses Natural Gas
- Cable TV Available
Listing and Financial Details
- Assessor Parcel Number 09-222-36-133-005
Ownership History
Purchase Details
Home Financials for this Owner
Home Financials are based on the most recent Mortgage that was taken out on this home.Similar Homes in Kenosha, WI
Home Values in the Area
Average Home Value in this Area
Purchase History
| Date | Buyer | Sale Price | Title Company |
|---|---|---|---|
| Hernandez Casimiro F | $84,000 | -- |
Mortgage History
| Date | Status | Borrower | Loan Amount |
|---|---|---|---|
| Open | Hernandez Casimiro F | $7,750 | |
| Open | Hernandez Casimiro F | $82,478 | |
| Previous Owner | Halsted Kim | $92,000 | |
| Previous Owner | Halsted Kim | $17,250 |
Property History
| Date | Event | Price | Change | Sq Ft Price |
|---|---|---|---|---|
| 07/07/2014 07/07/14 | Sold | $84,000 | -1.1% | $99 / Sq Ft |
| 05/27/2014 05/27/14 | Pending | -- | -- | -- |
| 05/21/2014 05/21/14 | For Sale | $84,900 | -- | $100 / Sq Ft |
Tax History Compared to Growth
Tax History
| Year | Tax Paid | Tax Assessment Tax Assessment Total Assessment is a certain percentage of the fair market value that is determined by local assessors to be the total taxable value of land and additions on the property. | Land | Improvement |
|---|---|---|---|---|
| 2024 | $1,977 | $89,100 | $23,400 | $65,700 |
| 2023 | $2,010 | $89,100 | $23,400 | $65,700 |
| 2022 | $2,010 | $89,100 | $23,400 | $65,700 |
| 2021 | $2,050 | $89,100 | $23,400 | $65,700 |
| 2020 | $2,288 | $89,100 | $23,400 | $65,700 |
| 2019 | $2,052 | $89,100 | $23,400 | $65,700 |
| 2018 | $2,019 | $82,500 | $23,400 | $59,100 |
| 2017 | $2,086 | $82,500 | $23,400 | $59,100 |
| 2016 | $2,360 | $82,500 | $23,400 | $59,100 |
| 2015 | $2,325 | $80,500 | $27,400 | $53,100 |
| 2014 | $2,054 | $80,500 | $27,400 | $53,100 |
Agents Affiliated with this Home
-
Felicia Pavlica

Seller's Agent in 2014
Felicia Pavlica
RE/MAX
(262) 909-5008
35 Total Sales
-
Douglas Anderson
D
Buyer's Agent in 2014
Douglas Anderson
Epique Realty
(262) 496-0668
13 Total Sales
Map
Source: Metro MLS
MLS Number: 1366076
APN: 09-222-36-133-005
