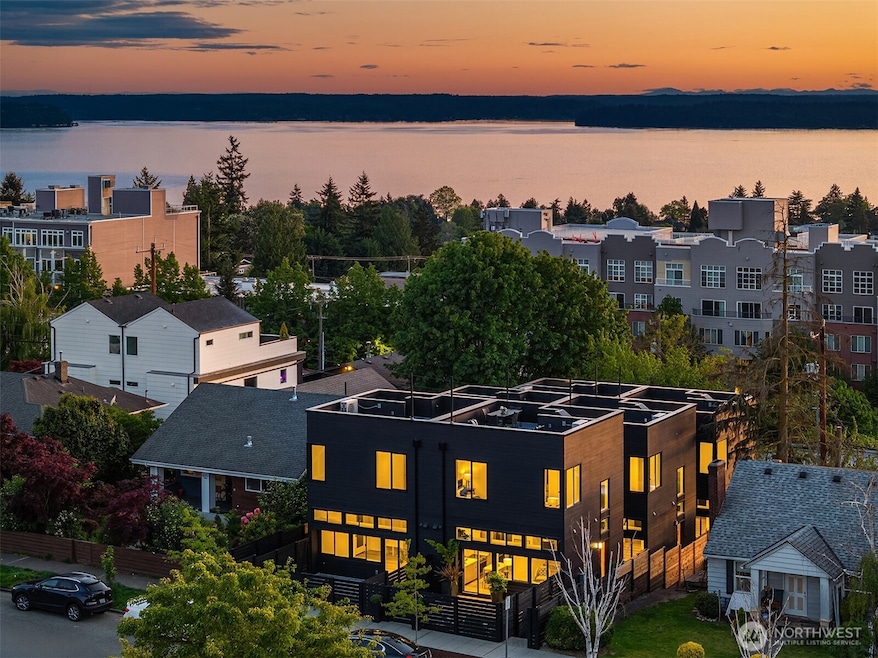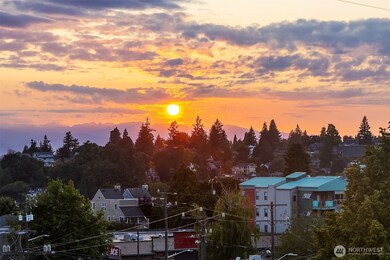4823 42nd Ave SW Unit B Seattle, WA 98116
Fairmount Park NeighborhoodEstimated payment $3,828/month
Highlights
- Views of a Sound
- Ground Level Unit
- Rooftop Deck
- Fairmount Park Elementary Rated A-
- New Construction
- 3-minute walk to Junction Plaza
About This Home
Discover SolSix. Contemporary charm, urban convenience & true craftsmanship in the heart of the West Seattle Junction! Art lovers & plant aficionados will revel in the space featuring generous window placement and 10 foot ceilings. Thoughtfully placed art nooks scattered throughout - the perfect backdrop. You'll love entertaining on the 400 sqft 360 rooftop deck w/awe-inspiring views sunrise to sunset. The fully fenced private patio adorned with festoon lights is perfect for summer BBQs. Engage w/local culture at the West Seattle Farmers Market or indulge in pastries at the world famous Bakery Nouveau. 2 blocks to Rapid Ride C.
Source: Northwest Multiple Listing Service (NWMLS)
MLS#: 2436786
Property Details
Home Type
- Co-Op
Year Built
- Built in 2025 | New Construction
Lot Details
- 624 Sq Ft Lot
- End Unit
- North Facing Home
- Private Yard
HOA Fees
- $100 Monthly HOA Fees
Property Views
- Views of a Sound
- City
- Mountain
- Territorial
Home Design
- Modern Architecture
- Flat Roof Shape
- Cement Board or Planked
Interior Spaces
- 811 Sq Ft Home
- 2-Story Property
- Insulated Windows
- French Doors
- Vinyl Plank Flooring
Kitchen
- Double Oven
- Electric Oven or Range
- Stove
- Ice Maker
- Dishwasher
- Disposal
Bedrooms and Bathrooms
- 2 Bedrooms
- Bathroom on Main Level
Laundry
- Electric Dryer
- Washer
Additional Features
- Balcony
- Ground Level Unit
- Ductless Heating Or Cooling System
Listing and Financial Details
- Down Payment Assistance Available
- Visit Down Payment Resource Website
- Assessor Parcel Number 785425005002
Community Details
Overview
- 6 Units
- Solsix Condos
- Alaska Junction Subdivision
Amenities
- Rooftop Deck
- Community Garden
Pet Policy
- Pets Allowed
Map
Home Values in the Area
Average Home Value in this Area
Property History
| Date | Event | Price | List to Sale | Price per Sq Ft |
|---|---|---|---|---|
| 10/31/2025 10/31/25 | Pending | -- | -- | -- |
| 09/17/2025 09/17/25 | For Sale | $596,999 | -- | $736 / Sq Ft |
Source: Northwest Multiple Listing Service (NWMLS)
MLS Number: 2436786
- 4853 42nd Ave SW
- 4823 40th Ave SW Unit B&C
- 5001 California Ave SW Unit 511
- 4831 Fauntleroy Way SW Unit 401
- 4812 46th Ave SW
- 5008 Fauntleroy Way SW Unit B
- 4517 44th Ave SW Unit A
- 4507 45th Ave SW
- 4725 37th Ave SW
- 5420 California Ave SW
- 5315 46th Ave SW
- 4710 37th Ave SW Unit B
- 5417 40th Ave SW
- 5430 California Ave SW Unit 3B
- 4446 39th Ave SW
- 5439 California Ave SW Unit H
- 4816 SW Alaska St
- 5606 46th Ave SW
- 5202 35th Ave SW
- 5907 40th Ave SW Unit B







