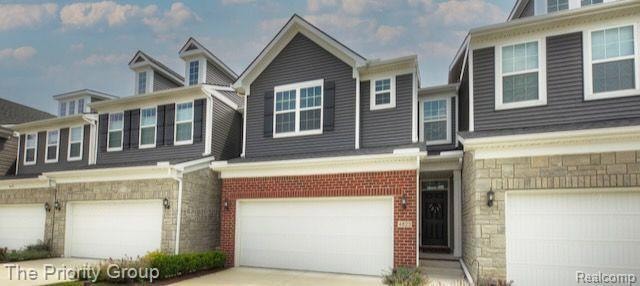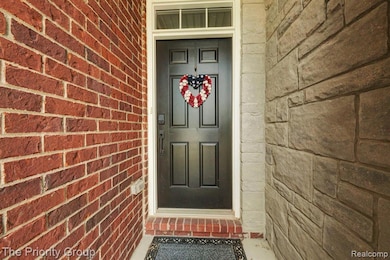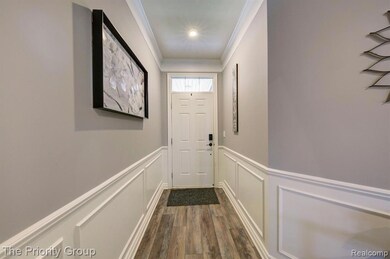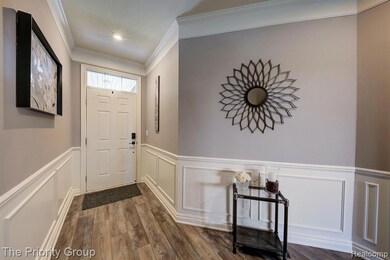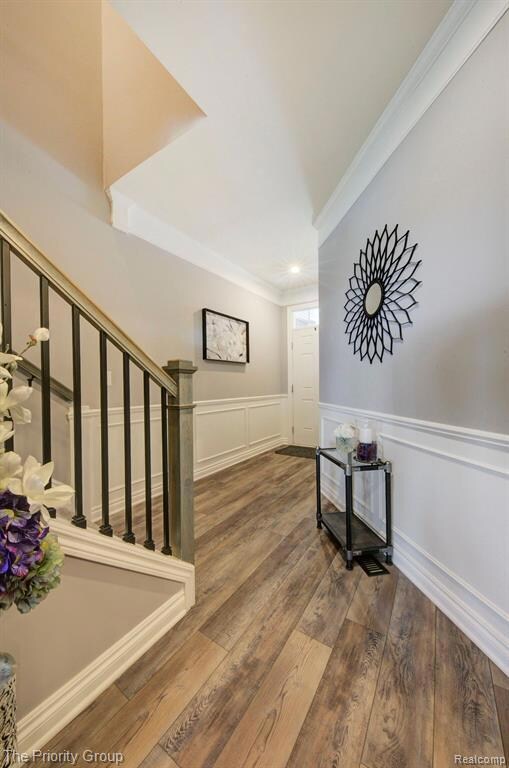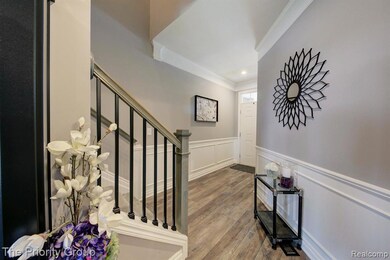4823 Broomfield Way Orion Charter Township, MI 48359
Estimated payment $3,445/month
Highlights
- Colonial Architecture
- Deck
- 2 Car Direct Access Garage
- Carpenter Elementary School Rated A-
- Stainless Steel Appliances
- Patio
About This Home
Great location within the sub, close to shopping, freeways, parks and restaurants. Some of the units in this complex have basements and some don't. You're in luck here! This home has a basement and it's a walk out!!! Plus there are FANTASTIC upgrades in this condo! The kitchen has an induction cooktop, granite counters and custom pantry. Make sure to look at the windows that have custom blinds. The flex space off the dining area leads you to a private balcony. You can cozy up to the fireplace and there's a very nice built in next to it that you can use however you'd like! On the upper level you'll find a custom laundry room and custom linen closets. There's also a flex space off the primary bedroom that you'll be able to use however you want. Don't forget to look in the primary walk-in closet to see the custom built ins there. The basement is a walkout and the floor has a cool epoxy finish. The full size window brings in a lot of light. When you step out at the basement level, you'll be standing on a nice cement patio. The lighting has been upgraded throughout the entire home. Something you don't see everyday - there's a whole house water filtration system. Yes, filtered water out of every faucet! There's also a smart home system! Don't forget to look in the garage - it's finished! What are you waiting for? Make your appointment to see this beautiful home today! Buyer's agent to verify all info. Be sure to ask for the list of upgrades and what items in the home the Seller is selling!
Property Details
Home Type
- Condominium
Est. Annual Taxes
Year Built
- Built in 2021
HOA Fees
- $230 Monthly HOA Fees
Parking
- 2 Car Direct Access Garage
Home Design
- Colonial Architecture
- Brick Exterior Construction
- Poured Concrete
- Asphalt Roof
- Vinyl Construction Material
Interior Spaces
- 2,126 Sq Ft Home
- 2-Story Property
- Gas Fireplace
- Living Room with Fireplace
- Unfinished Basement
Kitchen
- Built-In Electric Oven
- Induction Cooktop
- Microwave
- Dishwasher
- Stainless Steel Appliances
- Disposal
Bedrooms and Bathrooms
- 3 Bedrooms
Laundry
- Dryer
- Washer
Outdoor Features
- Deck
- Patio
Utilities
- Forced Air Heating and Cooling System
- Heating System Uses Natural Gas
- Natural Gas Water Heater
Additional Features
- Private Entrance
- Ground Level
Listing and Financial Details
- Assessor Parcel Number 0932401083
Community Details
Overview
- Julie Szwed Association, Phone Number (734) 456-7826
- Occpn Plan No 2279 Breckenridge Orion Subdivision
- On-Site Maintenance
Amenities
- Laundry Facilities
Pet Policy
- Pets Allowed
Map
Home Values in the Area
Average Home Value in this Area
Tax History
| Year | Tax Paid | Tax Assessment Tax Assessment Total Assessment is a certain percentage of the fair market value that is determined by local assessors to be the total taxable value of land and additions on the property. | Land | Improvement |
|---|---|---|---|---|
| 2024 | $5,128 | $219,140 | $0 | $0 |
| 2023 | $4,892 | $203,810 | $0 | $0 |
| 2022 | $6,965 | $195,970 | $0 | $0 |
| 2021 | $796 | $15,000 | $0 | $0 |
| 2020 | $798 | $15,000 | $0 | $0 |
Property History
| Date | Event | Price | Change | Sq Ft Price |
|---|---|---|---|---|
| 09/09/2025 09/09/25 | Price Changed | $489,000 | -1.6% | $230 / Sq Ft |
| 07/25/2025 07/25/25 | Price Changed | $496,999 | -0.6% | $234 / Sq Ft |
| 05/07/2025 05/07/25 | For Sale | $499,999 | -- | $235 / Sq Ft |
Purchase History
| Date | Type | Sale Price | Title Company |
|---|---|---|---|
| Warranty Deed | $452,005 | None Available | |
| Special Master Deed | -- | None Available | |
| Special Master Deed | -- | None Available |
Mortgage History
| Date | Status | Loan Amount | Loan Type |
|---|---|---|---|
| Open | $406,804 | New Conventional |
Source: Realcomp
MLS Number: 20250032591
APN: 09-32-401-083
- 4867 Glenora Dr
- 4709 Broomfield Way Unit 8
- 4818 Broomfield Way
- 4782 Broomfield Way
- 4801 Huston Dr
- 4900 Estes Dr
- 4845 Huston Dr
- 4920 Estes Dr
- 4825 Huston Dr
- 4860 Huston Dr
- 4831 Georgia Dr
- 2500 Judah Rd
- 3368 Gingell Dr
- Lot 26 N Lake Angelus Rd
- 4145 Avery Rd
- 4165 Avery Rd
- Lot230 Lackawanna St
- Lot231 Lackawanna St
- 3826 Chesterfield Rd
- 3945 Queensbury Rd
- 4765 Glenora Dr
- 4709 Broomfield Way Unit 8
- 4818 Broomfield Way
- 4694 Club House Rd
- 100 Lake Village Blvd
- 4145 Avery Rd
- 3331 Towne Park Dr
- 3611 Minton Rd
- 0 Baldwin Rd
- 3355 Thornwood Dr
- 2635 Thornbrier Ct Unit 4C
- 2745 Fox Hollow Ct Unit C
- 2500 Mann Rd
- 2635 Thornbrier Ct
- 2635 Thornbrier Ct
- 601 Seville Blvd
- 1301 Woodlake Ln
- 2000 Elmhurst Cir
- 2855 Mann Rd
- 4855 Fox Creek
