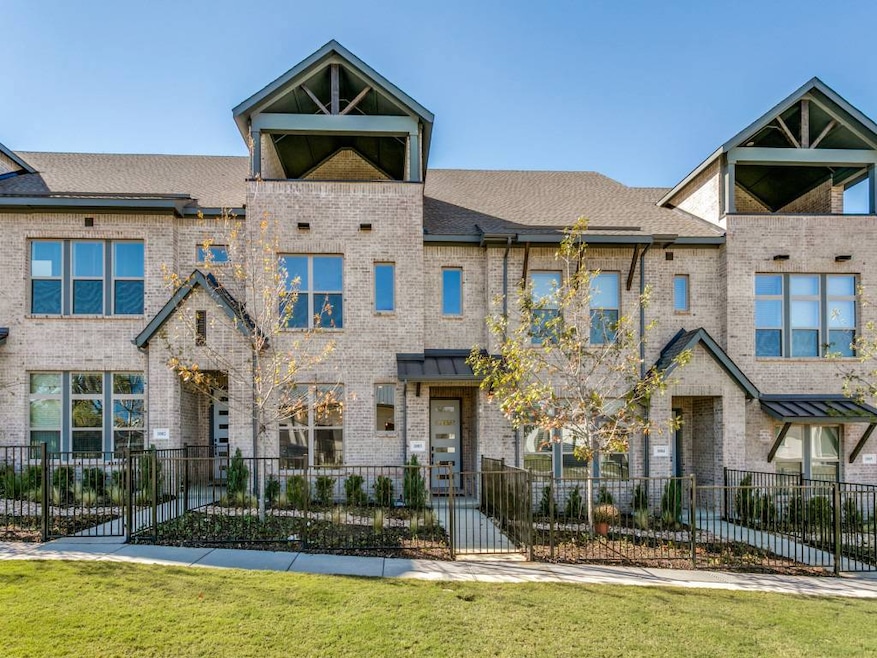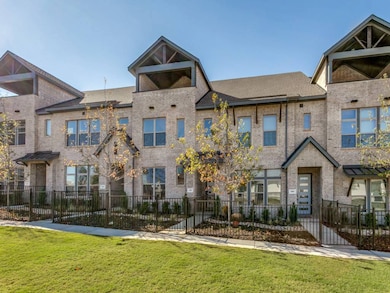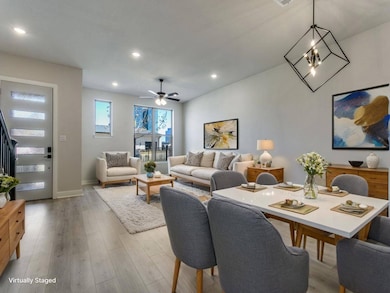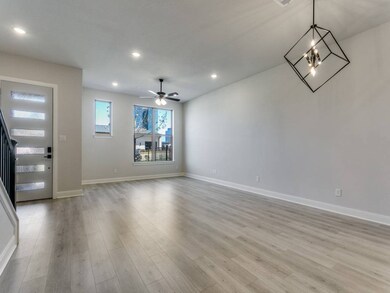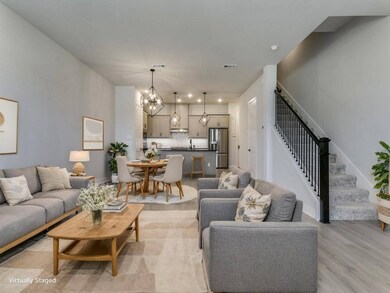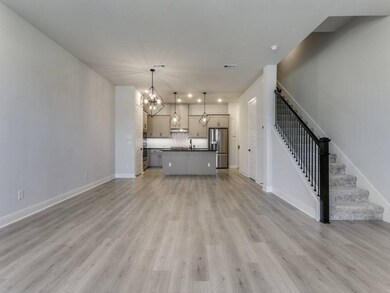4823 Fuller Ct Irving, TX 75038
Las Colinas NeighborhoodHighlights
- Media Room
- 230,432 Sq Ft lot
- Property is near public transit
- New Construction
- Open Floorplan
- Loft
About This Home
BRAND NEW EXECUTIVE TOWNHOME FOR LEASE IN HEART OF LAS COLINAS. Unfurnished or furnished with amazing views of downtown Las Colinas from your third story private patio! Experience refined luxury in this modern town home located in the heart of the prestigious Las Colinas entertainment and business district. Just steps from the renowned Byron Nelson Golf Course, this secluded upscale residence offers a sophisticated blend of privacy, comfort, and convenience. This layout is thoughtfully designed with both relaxation and productivity in mind. The main floor features an elegant open living area with a chef inspired kitchen, a large center island, and premium contemporary finishes. The second floor is reserved for the private quarters, including a serene primary suite with a spa caliber bathroom that offers a soaking tub and an oversized glass enclosed shower. Two guest rooms and a living area make up the rest of the 2 nd floor. The third floor provides a versatile secondary living space ideal for media, gatherings, or a quiet retreat. An enclosed patio showcases impressive views of the Las Colinas entertainment district including the Toyota Music Factory. Vaulted ceilings and abundant natural light complement the energy efficient systems throughout this newly built home, creating beauty and comfort while keeping utility costs low. The home is also available fully furnished for those seeking a turn key residence with effortless move in convenience. Renting now but looking to buy long term? Tenant can qualify for 12-month Buyer guarantee - buy your next home with us and if you are unsatisfied we will sell it for free!
Townhouse Details
Home Type
- Townhome
Year Built
- Built in 2024 | New Construction
Lot Details
- 5.29 Acre Lot
- Fenced
- Landscaped with Trees
Parking
- 2 Car Attached Garage
Home Design
- Brick Exterior Construction
- Asphalt Roof
Interior Spaces
- 2,524 Sq Ft Home
- 3-Story Property
- Open Floorplan
- Furnished
- Entrance Foyer
- Family Room
- Living Room
- Dining Room
- Media Room
- Den
- Loft
- Alarm System
Kitchen
- Oven
- Microwave
- Dishwasher
- Stainless Steel Appliances
- Granite Countertops
- Disposal
Flooring
- Carpet
- Stone
Bedrooms and Bathrooms
- 3 Bedrooms
- En-Suite Primary Bedroom
- Walk-In Closet
Laundry
- Laundry Room
- Dryer
- Washer
Outdoor Features
- Balcony
- Covered Patio or Porch
Location
- Property is near public transit
- Property is near a bus stop
Utilities
- Forced Air Heating and Cooling System
- Heating System Uses Gas
- Hot Water Heating System
- Internet Available
- Cable TV Available
Listing and Financial Details
- 6-Month Minimum Lease Term
Community Details
Overview
- Property has a Home Owners Association
- Las Colinas HOA
- Hillside At Las Colinas Community
- Hillside At Las Colinas Subdivision
Pet Policy
- Pets Allowed
Map
Source: My State MLS
MLS Number: 11607781
- 4843 Fuller Ct Unit 1202
- 4843 Fuller Ct Unit 1205
- 4843 Fuller Ct Unit 1204
- 4843 Fuller Ct Unit 1203
- 4843 Fuller Ct Unit 1206
- 4839 Fuller Ct Unit 701
- 4839 Fuller Ct Unit 704
- 4839 Fuller Ct Unit 705
- 4839 Fuller Ct Unit 703
- 228 Skystone Dr
- 4887 Cloudcroft Ln
- 4823 Cloudcroft Ln
- 4819 Cloudcroft Ln
- 360 O Connor Ridge Blvd Unit 12
- 4747 Byron Cir
- 4452 Saint Andrews Blvd
- 101 Decker Dr Unit 605
- 101 Decker Dr Unit 903
- 4616 Windsor Ridge Dr
- 4421 Saint Andrews Blvd
- 4823 Fuller Ct Unit 1003
- 4803 Isleworth Dr
- 301 W Las Colinas Blvd W
- 4459 Lena Ln
- 515 Promenade Pkwy
- 5270 N O'Connor Blvd
- 101 Decker Dr Unit 301
- 555 Promenade Pkwy
- 4809 N O"connor Rd
- 4616 Windsor Ridge Dr
- 1050 Lake Carolyn Pkwy
- 5225 W Las Colinas Blvd
- 1071 Lake Carolyn Pkwy
- 401 Northwest Hwy
- 330 Las Colinas Blvd E Unit 342
- 330 Las Colinas Blvd E Unit 924
- 330 Las Colinas Blvd E Unit 360
- 330 Las Colinas Blvd E Unit 1116
- 330 Las Colinas Blvd E Unit 246
- 5353 Las Colinas Blvd
