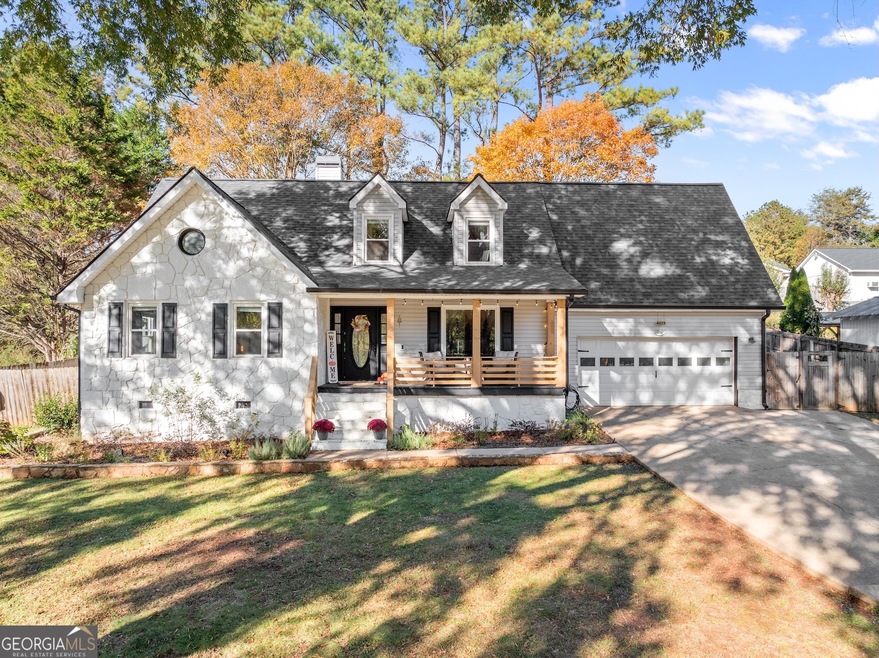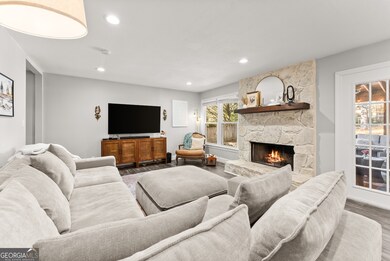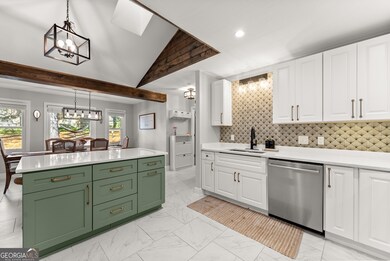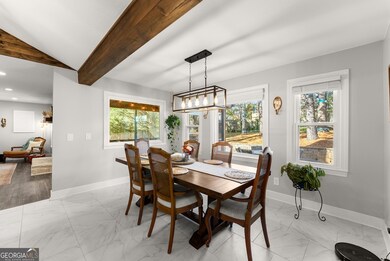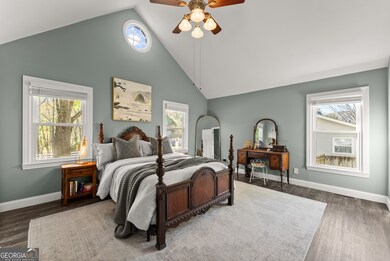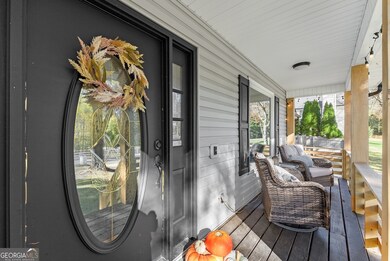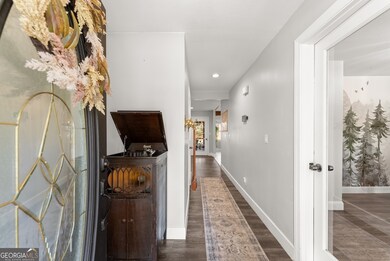4823 Hiawatha Dr Gainesville, GA 30506
Estimated payment $2,724/month
Highlights
- Cape Cod Architecture
- Vaulted Ceiling
- 1 Fireplace
- Cartersville Primary School Rated A-
- Main Floor Primary Bedroom
- Solid Surface Countertops
About This Home
Sophisticated Southern Living in the Heart of North Hall Welcome to 4823 Hiawatha Drive, a beautifully updated four-bedroom, two-and-a-half-bath retreat nestled in a peaceful, well-kept neighborhood. With no HOA, this property offers both freedom and refinement in one of Gainesville's most desirable locations. Step inside to discover a completely renovated interior that blends modern elegance with timeless Southern charm. The open-concept kitchen is a true showpiece-featuring upgraded finishes, abundant cabinetry, and a generously sized dining area that overlooks the private, fully fenced backyard. Enjoy morning coffee or evening gatherings on the brand-new screened porch, perfectly designed for relaxation and entertaining. The living room centers around a tastefully renovated fireplace, creating a warm and inviting atmosphere that flows seamlessly into the main-level master suite. The master bath is a spa-inspired escape with a zero-entry "mega shower" and exquisite finishes that elevate everyday living. Upstairs, you'll find two spacious bedrooms and a full double-vanity bath, offering plenty of comfort for family or guests. A huge laundry room with extra storage provides functionality and convenience, while the manicured front lawn gives this home a picture-perfect curb appeal. Enjoy the peace and quiet of the neighborhood while remaining just minutes from downtown Gainesville, Lake Lanier, and Dahlonega-the perfect balance of serenity and accessibility. 4823 Hiawatha Drive is more than a home-it's a lifestyle of understated luxury, modern comfort, and North Georgia charm."
Listing Agent
Keller Williams Realty Atl. Partners License #376922 Listed on: 11/04/2025

Home Details
Home Type
- Single Family
Est. Annual Taxes
- $4,232
Year Built
- Built in 1986
Lot Details
- 0.36 Acre Lot
- Fenced
- Level Lot
Home Design
- Cape Cod Architecture
- Traditional Architecture
- Composition Roof
- Stone Siding
- Vinyl Siding
- Stone
Interior Spaces
- 3,111 Sq Ft Home
- 2-Story Property
- Bookcases
- Beamed Ceilings
- Vaulted Ceiling
- 1 Fireplace
- Family Room
- Home Office
- Screened Porch
- Laundry Room
Kitchen
- Breakfast Area or Nook
- Breakfast Bar
- Oven or Range
- Microwave
- Dishwasher
- Stainless Steel Appliances
- Kitchen Island
- Solid Surface Countertops
Bedrooms and Bathrooms
- 4 Bedrooms | 2 Main Level Bedrooms
- Primary Bedroom on Main
- Double Vanity
- Bathtub Includes Tile Surround
Parking
- Garage
- Garage Door Opener
Outdoor Features
- Patio
Schools
- Lanier Elementary School
- Chestatee Middle School
- Chestatee High School
Utilities
- Forced Air Heating and Cooling System
- High Speed Internet
- Phone Available
- Cable TV Available
Community Details
- No Home Owners Association
- Squirrel Creek Subdivision
Map
Home Values in the Area
Average Home Value in this Area
Tax History
| Year | Tax Paid | Tax Assessment Tax Assessment Total Assessment is a certain percentage of the fair market value that is determined by local assessors to be the total taxable value of land and additions on the property. | Land | Improvement |
|---|---|---|---|---|
| 2024 | $4,459 | $177,720 | $13,200 | $164,520 |
| 2023 | $4,304 | $164,400 | $13,200 | $151,200 |
| 2022 | $3,336 | $129,000 | $6,440 | $122,560 |
| 2021 | $2,008 | $73,760 | $6,440 | $67,320 |
| 2020 | $1,947 | $69,360 | $6,440 | $62,920 |
| 2019 | $1,856 | $65,400 | $6,440 | $58,960 |
| 2018 | $1,720 | $60,440 | $6,440 | $54,000 |
| 2017 | $1,489 | $54,760 | $7,080 | $47,680 |
Property History
| Date | Event | Price | List to Sale | Price per Sq Ft | Prior Sale |
|---|---|---|---|---|---|
| 11/11/2025 11/11/25 | Pending | -- | -- | -- | |
| 11/04/2025 11/04/25 | For Sale | $449,000 | +10.9% | $144 / Sq Ft | |
| 08/26/2024 08/26/24 | Sold | $405,000 | -4.2% | $142 / Sq Ft | View Prior Sale |
| 08/03/2024 08/03/24 | Pending | -- | -- | -- | |
| 06/17/2024 06/17/24 | Price Changed | $422,900 | -3.0% | $148 / Sq Ft | |
| 06/01/2024 06/01/24 | For Sale | $435,900 | +37.5% | $153 / Sq Ft | |
| 04/02/2021 04/02/21 | Sold | $317,000 | -3.9% | $111 / Sq Ft | View Prior Sale |
| 02/18/2021 02/18/21 | Pending | -- | -- | -- | |
| 02/11/2021 02/11/21 | For Sale | $330,000 | +61.0% | $116 / Sq Ft | |
| 09/19/2018 09/19/18 | Sold | $205,000 | -2.3% | $84 / Sq Ft | View Prior Sale |
| 08/05/2018 08/05/18 | Pending | -- | -- | -- | |
| 07/20/2018 07/20/18 | For Sale | $209,900 | -- | $86 / Sq Ft |
Purchase History
| Date | Type | Sale Price | Title Company |
|---|---|---|---|
| Warranty Deed | $405,000 | -- | |
| Warranty Deed | $317,000 | -- | |
| Warranty Deed | $205,000 | -- | |
| Deed | -- | -- | |
| Deed | $134,000 | -- | |
| Deed | $112,500 | -- |
Mortgage History
| Date | Status | Loan Amount | Loan Type |
|---|---|---|---|
| Open | $324,000 | New Conventional | |
| Previous Owner | $301,150 | New Conventional | |
| Previous Owner | $184,500 | New Conventional | |
| Previous Owner | $107,200 | New Conventional | |
| Closed | $0 | No Value Available |
Source: Georgia MLS
MLS Number: 10637574
APN: 10-0101A-00-057
- 4785 Hiawatha Dr
- 4618 Seminole Dr
- 4260 Mountain Ridge Rd
- 5342 Monarch Dr
- 4450 Roberta Cir
- 5445 Speckled Wood Ln
- 4532 Wahoo Dr
- 5565 Checkered Spot Dr
- 4467 Tall Hickory Trail
- 4486 Old Magnolia Ct
- 3938 Pointe N
- 4006 Summit Chase
- 4114 Belvedere Dr
- 4107 Belvedere Dr
- 4121 Riverbrook Terrace
- 4315 Post Oak Point
