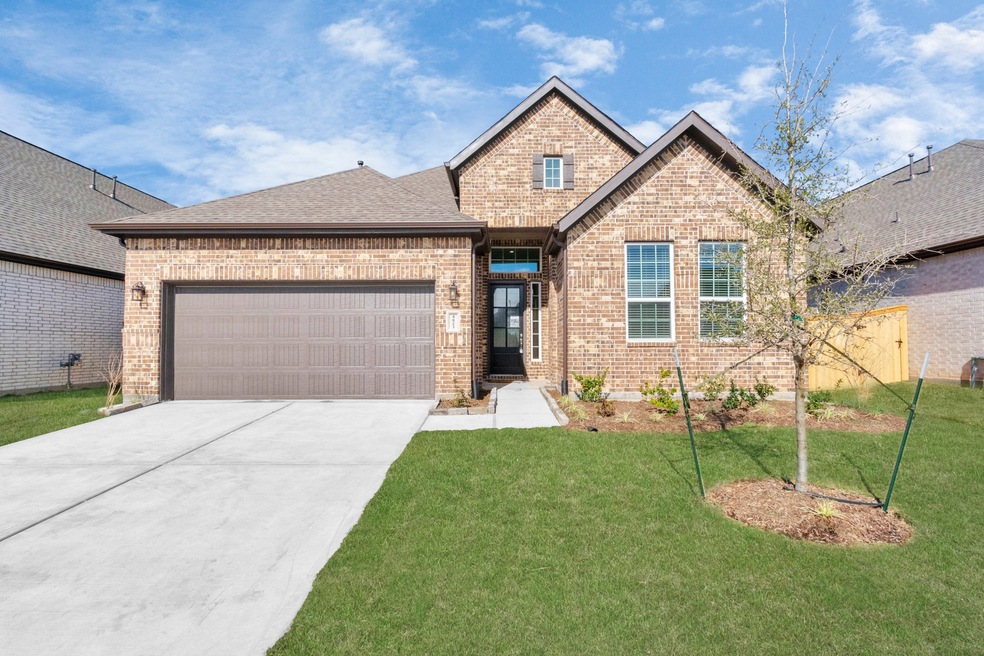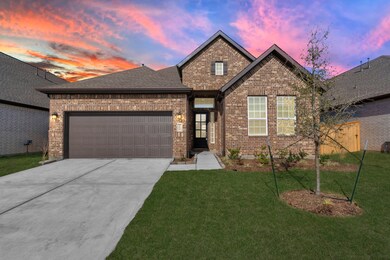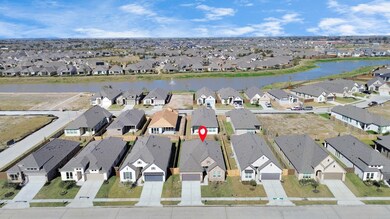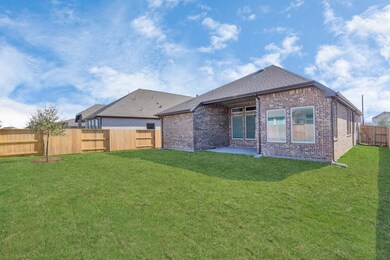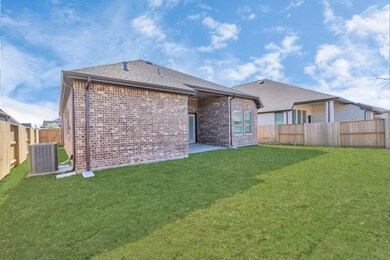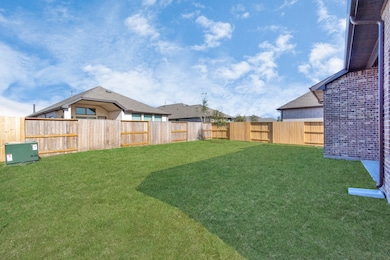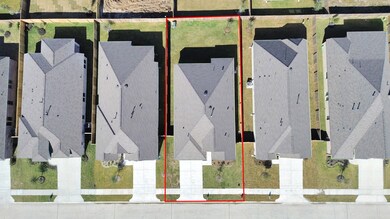
4823 Joplin St Iowa Colony, TX 77583
Highlights
- New Construction
- Granite Countertops
- Breakfast Room
- Traditional Architecture
- Community Pool
- 2 Car Attached Garage
About This Home
As of February 2024This beautiful Chesmar Home Sunnyside Plan is a one story, 3 bedroom, 2 bath home with separate study and attached 2-car garage. Spacious family room overlooking covered patio joins gourmet island kitchen with countertop dining, and casual dining area. Primary suite includes separate large shower, double sinks, garden tub and ample closet space. Walking distance to two lakes for evening strolls. Note: The home is recent construction, as such, some photos are REPRESENTATIVE and not of the actual home. For more info, contact Chesmar Homes in Meridiana.
Last Agent to Sell the Property
RE/MAX Fine Properties License #0495899 Listed on: 01/08/2024

Home Details
Home Type
- Single Family
Est. Annual Taxes
- $2,820
Year Built
- Built in 2023 | New Construction
Lot Details
- 6,319 Sq Ft Lot
- Lot Dimensions are 52x120
- East Facing Home
- Sprinkler System
HOA Fees
- $96 Monthly HOA Fees
Parking
- 2 Car Attached Garage
- Driveway
Home Design
- Traditional Architecture
- Brick Exterior Construction
- Slab Foundation
- Composition Roof
Interior Spaces
- 1,901 Sq Ft Home
- 1-Story Property
- Family Room
- Living Room
- Breakfast Room
- Utility Room
- Security System Owned
Kitchen
- <<microwave>>
- Dishwasher
- Granite Countertops
- Disposal
Flooring
- Carpet
- Tile
Bedrooms and Bathrooms
- 3 Bedrooms
- 2 Full Bathrooms
- Double Vanity
- Separate Shower
Schools
- Meridiana Elementary School
- Caffey Junior High School
- Iowa Colony High School
Utilities
- Zoned Heating and Cooling System
- Heating System Uses Gas
Community Details
Overview
- Inframark Association, Phone Number (936) 297-9406
- Built by Chesmar Homes, LLC
- Meridiana Sec 58A Subdivision
Recreation
- Community Pool
Ownership History
Purchase Details
Home Financials for this Owner
Home Financials are based on the most recent Mortgage that was taken out on this home.Similar Homes in the area
Home Values in the Area
Average Home Value in this Area
Purchase History
| Date | Type | Sale Price | Title Company |
|---|---|---|---|
| Special Warranty Deed | -- | None Listed On Document |
Mortgage History
| Date | Status | Loan Amount | Loan Type |
|---|---|---|---|
| Open | $345,000 | New Conventional |
Property History
| Date | Event | Price | Change | Sq Ft Price |
|---|---|---|---|---|
| 02/21/2024 02/21/24 | Sold | -- | -- | -- |
| 01/08/2024 01/08/24 | For Sale | $412,065 | -- | $217 / Sq Ft |
Tax History Compared to Growth
Tax History
| Year | Tax Paid | Tax Assessment Tax Assessment Total Assessment is a certain percentage of the fair market value that is determined by local assessors to be the total taxable value of land and additions on the property. | Land | Improvement |
|---|---|---|---|---|
| 2023 | $8,750 | $59,968 | $59,968 | -- |
Agents Affiliated with this Home
-
Nimesh Patel

Seller's Agent in 2024
Nimesh Patel
RE/MAX
(832) 819-2362
65 in this area
1,246 Total Sales
-
Rachel Borgsmiller

Seller Co-Listing Agent in 2024
Rachel Borgsmiller
RE/MAX
(918) 760-2334
37 in this area
487 Total Sales
-
Tarsha Jackson

Buyer's Agent in 2024
Tarsha Jackson
Ravette Real Estate LLC
(281) 780-1133
1 in this area
14 Total Sales
Map
Source: Houston Association of REALTORS®
MLS Number: 47392342
APN: 6574-5813-013
- 4907 Vaughan Way
- 2766 Mariposa Creek Dr
- 2770 Mariposa Creek Dr
- 2782 Mariposa Creek Dr
- 13203 Hayden Creek
- 2931 Wind Cave Ln
- 2911 Wind Cave Ln
- 13211 Hayden Creek
- 000 County Road 62
- 5900 Hiway 6 Trafficway S
- 2605 County Road 62
- 2911 Copper Falls Dr
- 13314 Padre Bay Ln
- 13219 Padre Bay Ln
- 13235 Padre Bay Ln
- 13335 Padre Bay Ln
- 13323 Prado Ridge Ln
- 13322 Prado Ridge Ln
- 13311 Prado Ridge Ln
- 13023 Pleasant Valley Dr
