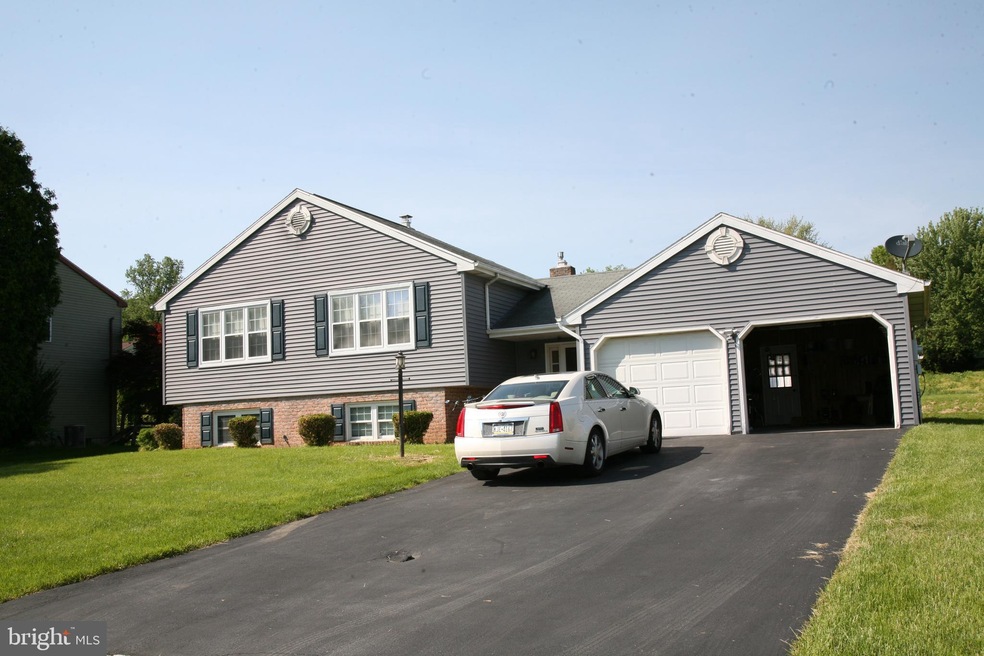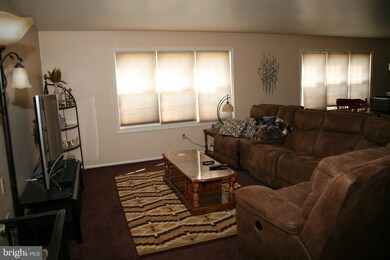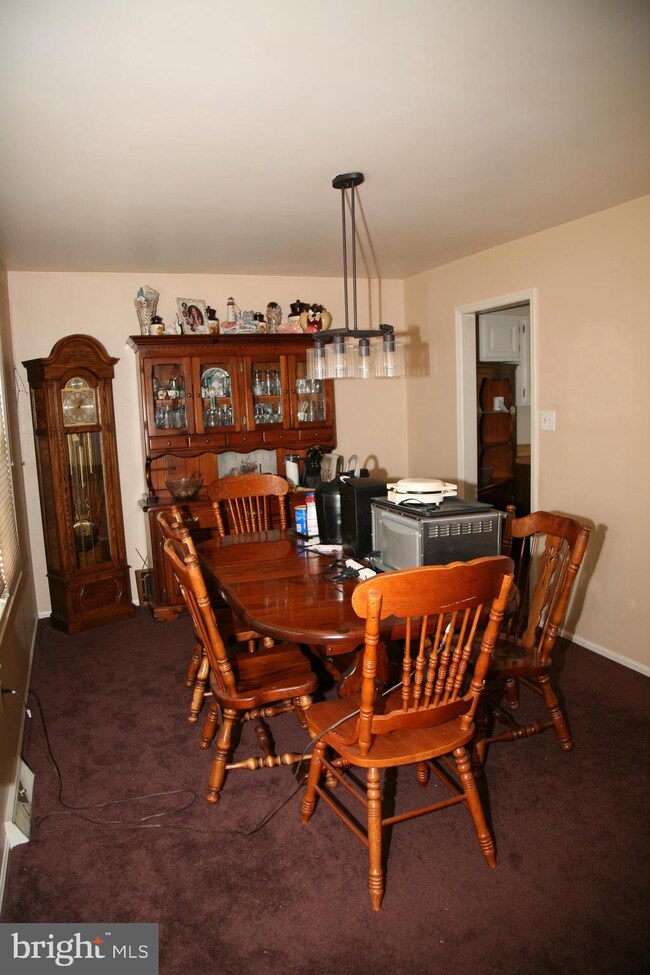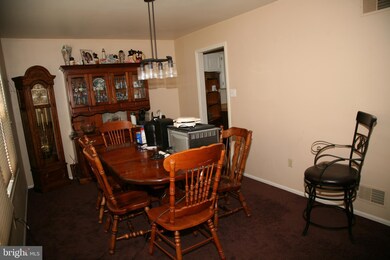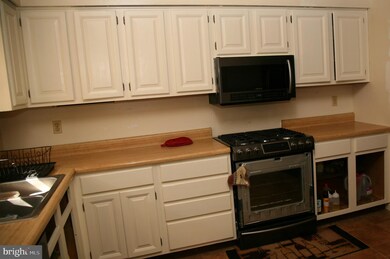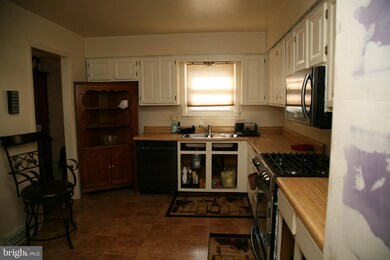
4823 Partridge Dr Reading, PA 19606
Highlights
- Home Theater
- Spa
- Furnished
- Exeter Township Senior High School Rated A-
- Garden View
- No HOA
About This Home
As of July 2019Location location location. 5 bedroom home featuring 3 full bathrooms and an over sized two car garage located in desirable Exeter Township. A brick fire place is located in the large family room. Some of the more recent renovations include replacement windows, vinyl exterior (2014), roof (2006), newer gas heater(2010), hot water heater, and air conditioner (2010). Out back features a large patio that is great for picnics and family gatherings. Rear of home also Includes a garden area for those with a green thumb. Rear of home faces an open field which adds greater privacy. with a little work to complete some unfinished projects you have 20k instant equity. Look past the cosmetics and you have a great home. truly a diamond in the rough, but the rough is more like the second cut than any rough I have seen lately. golden opportunity awaits the one who has the vision to see this potential diamond in the rough Major price reduction home being sold as is
Last Agent to Sell the Property
John Dolan
Realty One Group Exclusive License #RS272843 Listed on: 05/15/2019
Home Details
Home Type
- Single Family
Year Built
- Built in 1981
Lot Details
- 10,019 Sq Ft Lot
- Backs To Open Common Area
- Level Lot
- Back, Front, and Side Yard
- Property is zoned RES SFR
Parking
- 2 Car Direct Access Garage
- 4 Open Parking Spaces
- Oversized Parking
- Parking Storage or Cabinetry
- Rear-Facing Garage
- Garage Door Opener
- Driveway
- On-Street Parking
- Off-Street Parking
Home Design
- Split Foyer
- Split Level Home
- Block Foundation
- Architectural Shingle Roof
- Asphalt Roof
- Vinyl Siding
- Copper Plumbing
- Asphalt
Interior Spaces
- Property has 2 Levels
- Furnished
- Self Contained Fireplace Unit Or Insert
- Gas Fireplace
- Family Room
- Living Room
- Dining Room
- Home Theater
- Garden Views
- Flood Lights
- Laundry Room
Flooring
- Wall to Wall Carpet
- Laminate
- Ceramic Tile
- Vinyl
Bedrooms and Bathrooms
- En-Suite Primary Bedroom
Finished Basement
- Heated Basement
- Laundry in Basement
Accessible Home Design
- Doors are 32 inches wide or more
Outdoor Features
- Spa
- Patio
- Exterior Lighting
- Shed
- Outdoor Grill
- Porch
Schools
- Jacksonwald Elementary School
- Exeter High School
Utilities
- Forced Air Heating and Cooling System
- Underground Utilities
- 200+ Amp Service
- Natural Gas Water Heater
- Satellite Dish
- Cable TV Available
Community Details
- No Home Owners Association
- Farming Ridge Subdivision
Listing and Financial Details
- Tax Lot 6004
- Assessor Parcel Number 48-5336-05-38-6004
Ownership History
Purchase Details
Home Financials for this Owner
Home Financials are based on the most recent Mortgage that was taken out on this home.Purchase Details
Home Financials for this Owner
Home Financials are based on the most recent Mortgage that was taken out on this home.Purchase Details
Similar Homes in Reading, PA
Home Values in the Area
Average Home Value in this Area
Purchase History
| Date | Type | Sale Price | Title Company |
|---|---|---|---|
| Deed | $195,000 | Stewart Abstract | |
| Deed | $189,900 | None Available | |
| Interfamily Deed Transfer | -- | None Available |
Mortgage History
| Date | Status | Loan Amount | Loan Type |
|---|---|---|---|
| Open | $184,846 | New Conventional | |
| Closed | $191,468 | FHA | |
| Previous Owner | $100,000 | Credit Line Revolving |
Property History
| Date | Event | Price | Change | Sq Ft Price |
|---|---|---|---|---|
| 07/26/2019 07/26/19 | Sold | $195,000 | -2.4% | $66 / Sq Ft |
| 06/14/2019 06/14/19 | Pending | -- | -- | -- |
| 06/02/2019 06/02/19 | Price Changed | $199,800 | -12.4% | $68 / Sq Ft |
| 05/15/2019 05/15/19 | For Sale | $228,000 | +20.1% | $77 / Sq Ft |
| 06/03/2016 06/03/16 | Sold | $189,900 | 0.0% | $64 / Sq Ft |
| 04/05/2016 04/05/16 | Pending | -- | -- | -- |
| 03/27/2016 03/27/16 | For Sale | $189,900 | -- | $64 / Sq Ft |
Tax History Compared to Growth
Tax History
| Year | Tax Paid | Tax Assessment Tax Assessment Total Assessment is a certain percentage of the fair market value that is determined by local assessors to be the total taxable value of land and additions on the property. | Land | Improvement |
|---|---|---|---|---|
| 2025 | $1,927 | $129,000 | $23,900 | $105,100 |
| 2024 | $6,126 | $129,000 | $23,900 | $105,100 |
| 2023 | $5,926 | $129,000 | $23,900 | $105,100 |
| 2022 | $5,860 | $129,000 | $23,900 | $105,100 |
| 2021 | $5,771 | $129,000 | $23,900 | $105,100 |
| 2020 | $5,707 | $129,000 | $23,900 | $105,100 |
| 2019 | $5,644 | $129,000 | $23,900 | $105,100 |
| 2018 | $5,627 | $129,000 | $23,900 | $105,100 |
| 2017 | $5,546 | $129,000 | $23,900 | $105,100 |
| 2016 | $1,354 | $129,000 | $23,900 | $105,100 |
| 2015 | $1,354 | $129,000 | $23,900 | $105,100 |
| 2014 | $1,306 | $129,000 | $23,900 | $105,100 |
Agents Affiliated with this Home
-
J
Seller's Agent in 2019
John Dolan
Realty One Group Exclusive
-
Ed Spayd

Buyer's Agent in 2019
Ed Spayd
RE/MAX of Reading
(610) 587-4762
1 in this area
382 Total Sales
-
E
Seller's Agent in 2016
Ed O'Connell
Century 21 Gold
-
E DIANNE REED
E
Buyer's Agent in 2016
E DIANNE REED
E Dianne Reed Associates
1 in this area
17 Total Sales
Map
Source: Bright MLS
MLS Number: PABK341426
APN: 43-5336-06-38-6004
- 5 Michele Ct
- 6 Circle Dr
- 4407 Mays Ave
- 120 Kerr Rd
- 17 Ladderback Ln
- 77 Ladderback Ln
- 10 Linree Ave
- 281 Levan St
- 5 Linree Ave
- 10 Lowell Dr
- 4152 Steeple Chase Dr
- 159 Waterford Ln
- 100 Constitution Ave
- 3919 Penns Dr
- 565 Shelbourne Rd
- 705 Schoffers Rd
- 37 Sycamore Dr
- 27 Bowes Ln
- 8 Nancy Cir
- 20 Stephanie Rd
