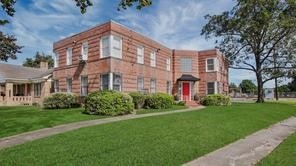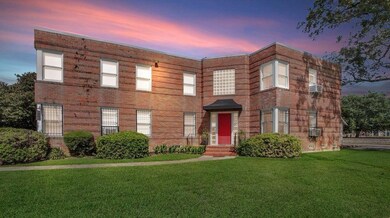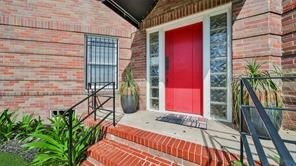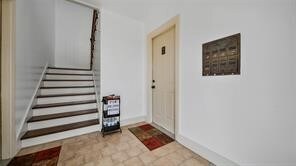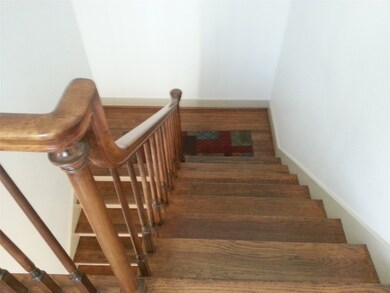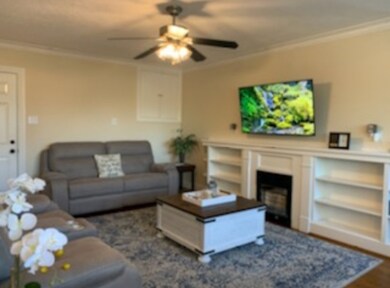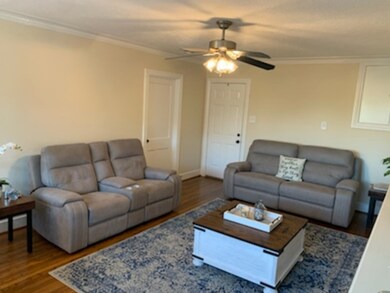4823 Rusk St Unit 4 Houston, TX 77023
Eastwood NeighborhoodHighlights
- 0.42 Acre Lot
- Wood Flooring
- Community Pool
- Traditional Architecture
- Corner Lot
- Crown Molding
About This Home
Beautiful 1 Bedroom 1 Bath Unit. Located in the Heart of Eastwood. The corner location, 2nd floor unit, has the "WOW" Factor from the moment you walk through the door. It was gorgeously restored to Its Original Glory w/ many updates! The unit has Original Hardwood Floors, Custom Cabinets, and Ceramic Tile in the Kitchen and Bathroom. Unit includes Refrigerator, Stove, Mock Fireplace, and Built-In Vanity in the restroom. This unit is more than an Apartment, this is the perfect place to come home to after a long day's work/school. There is even a quaint courtyard in the back to relax and enjoy the outdoors. Home is within walking distance to the Rail, minutes from UH, Downtown, BBVA & More. Easy access to I-45/59/610/10/225. WON'T LAST LONG. PRICED TO RENT QUICKLY. A MUST SEE!
Property Details
Home Type
- Multi-Family
Year Built
- Built in 1945
Lot Details
- 0.42 Acre Lot
- Back Yard Fenced
- Corner Lot
- Cleared Lot
Home Design
- Quadruplex
- Traditional Architecture
Interior Spaces
- 900 Sq Ft Home
- 2-Story Property
- Crown Molding
- Ceiling Fan
- Free Standing Fireplace
- Decorative Fireplace
- Window Treatments
- Living Room
- Open Floorplan
- Wood Flooring
- Fire and Smoke Detector
Kitchen
- Gas Oven
- Gas Range
- Free-Standing Range
- Ice Maker
- Tile Countertops
Bedrooms and Bathrooms
- 1 Bedroom
- 1 Full Bathroom
- Bathtub with Shower
Parking
- Additional Parking
- Assigned Parking
Outdoor Features
- Courtyard
Schools
- Lantrip Elementary School
- Navarro Middle School
- Austin High School
Utilities
- Window Unit Cooling System
- Space Heater
- Window Unit Heating System
Listing and Financial Details
- Property Available on 2/28/25
- Long Term Lease
Community Details
Overview
- Front Yard Maintenance
- 4 Units
- Eastwood Subdivision
Recreation
- Community Pool
Pet Policy
- No Pets Allowed
Map
Source: Houston Association of REALTORS®
MLS Number: 42161416
- 703 Dumble St
- 4801 Walker St
- 751 Dumble St
- 4915 Walker St
- 747 Dumble St
- 5302 S Capitol St
- 634 Delmar St
- 5304 S Capitol St
- 614 Delmar St
- 5308 S Capitol St
- 5256 & 5258 Texas St
- 5215 Texas St
- 4731 Park Dr
- 606 Delmar St
- 4920 Curtin St
- 4924 Curtin St
- 5005 Mckinney St
- 5305 Texas St
- 5401 N Capitol St
- 908 Altic St
