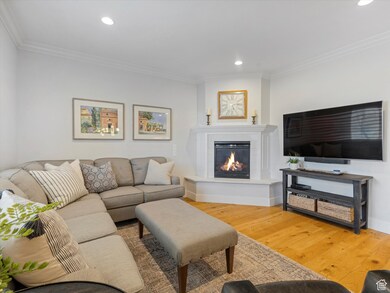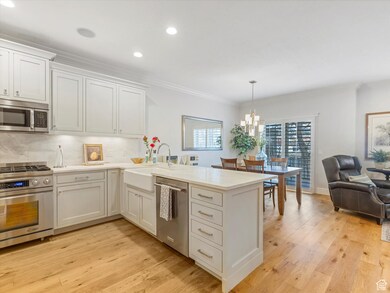
4823 S Brooks Way Salt Lake City, UT 84117
Estimated payment $4,676/month
Highlights
- Updated Kitchen
- Mature Trees
- Vaulted Ceiling
- Oakwood Elementary School Rated A-
- Mountain View
- Wood Flooring
About This Home
Beautifully updated luxury home nestled in the heart of Holladay, offering an opportunity to live or invest in one of the area's most sought-after and walkable neighborhoods. Elevate your lifestyle and live just steps from the highly anticipated upscale Holladay Hills development, where residents will enjoy immediate access to premier shopping & dining, entertainment, and a proposed Trader Joe's grocery store. The area also boasts top-rated schools, including the Wasatch Waldorf School and St. Vincent de Paul, both within walking distance. The timeless Craftsman-style exterior features fresh paint, lap siding, stacked stone, and shaker accents - setting the tone for the charm that awaits. Once you step inside, you'll be greeted by an elegant entryway and an inviting open floor plan, perfect for living and entertaining. The great room, featuring a cozy gas fireplace, offers an ideal setting to unwind or host guests. This home has been thoughtfully upgraded with crown molding, plantation shutters, exquisite hardwood floors, a smart thermostat, and tall ceilings. The renovated kitchen, with a pantry, is a chef's dream come true. Appointed with everything you need to prepare gourmet meals, including gorgeous quartzite countertops and backsplash, custom white cabinetry, a farm sink, top-of-the-line stainless steel appliances, and a Dacor gas range. The adjoining dining area, lit by a modern chandelier, opens up to a new composite deck, creating the perfect spot for alfresco dining or a peaceful retreat after a long day. On the second floor, the expansive primary suite features two walk-in closets, a reading nook, and a private balcony offering stunning views. The spa-like primary bathroom is designed for ultimate relaxation, featuring a separate jetted tub, a spacious shower with a Euro glass enclosure, a double vanity with a marble countertop, tile flooring, and tile surrounds. Also on the second floor, you'll find a versatile nook that can be used as an office or flex room, plus two more bedrooms, each offering ample closet space and natural light, along with a well-appointed full bathroom accented with a marble countertop. The fully finished basement offers even more living space that can be used as a cozy rec room or a fourth bedroom suite, complete with a closet, large windows, and a full bathroom. Tucked away on a tranquil private street with a picturesque creekside picnic area and a playground, there is a welcoming atmosphere where pets are permitted. You can rest easy knowing that the homeowners association will take care of snow removal and landscape maintenance. Don't miss your chance to make this remarkable property your next home or investment, as rentals are permitted within the community. Centrally located near world-class ski resorts, the Salt Lake International Airport, Millcreek & Big Cottonwood canyon, parks, and scenic trails, this isn't just a place to live - it's a lifestyle.
Last Listed By
Windermere Real Estate (9th & 9th) License #5492953 Listed on: 06/12/2025

Townhouse Details
Home Type
- Townhome
Est. Annual Taxes
- $3,458
Year Built
- Built in 2006
Lot Details
- 2,614 Sq Ft Lot
- Cul-De-Sac
- Landscaped
- Sprinkler System
- Mature Trees
HOA Fees
- $275 Monthly HOA Fees
Parking
- 2 Car Attached Garage
Home Design
- Stone Siding
Interior Spaces
- 2,693 Sq Ft Home
- 3-Story Property
- Vaulted Ceiling
- Gas Log Fireplace
- Double Pane Windows
- Shades
- Plantation Shutters
- Blinds
- Sliding Doors
- Entrance Foyer
- Great Room
- Mountain Views
- Basement Fills Entire Space Under The House
- Electric Dryer Hookup
Kitchen
- Updated Kitchen
- Range Hood
- Microwave
- Disposal
Flooring
- Wood
- Carpet
- Tile
Bedrooms and Bathrooms
- 3 Bedrooms
- Walk-In Closet
- Hydromassage or Jetted Bathtub
- Bathtub With Separate Shower Stall
Outdoor Features
- Balcony
- Porch
Schools
- Oakwood Elementary School
- Bonneville Middle School
- Cottonwood High School
Utilities
- Forced Air Heating and Cooling System
- Natural Gas Connected
- Sewer Paid
Listing and Financial Details
- Exclusions: Dryer, Freezer, Refrigerator, Washer, Water Softener: Own
- Assessor Parcel Number 22-09-206-034
Community Details
Overview
- Association fees include insurance, sewer, trash, water
- Treo Management Association, Phone Number (801) 355-1136
- The Brooks Subdivision
Amenities
- Community Barbecue Grill
- Picnic Area
Recreation
- Community Playground
- Snow Removal
Pet Policy
- Pets Allowed
Map
Home Values in the Area
Average Home Value in this Area
Tax History
| Year | Tax Paid | Tax Assessment Tax Assessment Total Assessment is a certain percentage of the fair market value that is determined by local assessors to be the total taxable value of land and additions on the property. | Land | Improvement |
|---|---|---|---|---|
| 2023 | $3,458 | $594,100 | $59,600 | $534,500 |
| 2022 | $3,284 | $582,000 | $58,400 | $523,600 |
| 2021 | $3,064 | $471,700 | $61,721 | $409,979 |
| 2020 | $2,892 | $441,400 | $88,900 | $352,500 |
| 2019 | $2,847 | $423,200 | $83,800 | $339,400 |
| 2018 | $0 | $403,600 | $83,800 | $319,800 |
| 2017 | $2,590 | $385,800 | $83,800 | $302,000 |
| 2016 | $2,396 | $365,700 | $89,500 | $276,200 |
| 2015 | $2,470 | $351,800 | $90,800 | $261,000 |
| 2014 | $2,270 | $318,000 | $93,600 | $224,400 |
Property History
| Date | Event | Price | Change | Sq Ft Price |
|---|---|---|---|---|
| 05/07/2025 05/07/25 | Price Changed | $775,000 | -1.3% | $288 / Sq Ft |
| 04/21/2025 04/21/25 | Price Changed | $785,000 | -1.9% | $291 / Sq Ft |
| 04/04/2025 04/04/25 | Price Changed | $799,900 | 0.0% | $297 / Sq Ft |
| 03/03/2025 03/03/25 | For Sale | $800,000 | -- | $297 / Sq Ft |
Purchase History
| Date | Type | Sale Price | Title Company |
|---|---|---|---|
| Interfamily Deed Transfer | -- | Accommodation | |
| Interfamily Deed Transfer | -- | Title One | |
| Warranty Deed | -- | Inwest Title Srvs Sandy | |
| Warranty Deed | -- | Cottonwood Title | |
| Warranty Deed | -- | First American Title Ut Co | |
| Warranty Deed | -- | First American Title Ut Co |
Mortgage History
| Date | Status | Loan Amount | Loan Type |
|---|---|---|---|
| Open | $381,600 | New Conventional | |
| Closed | $280,000 | Unknown | |
| Previous Owner | $273,946 | FHA | |
| Previous Owner | $251,500 | New Conventional | |
| Previous Owner | $245,000 | Adjustable Rate Mortgage/ARM | |
| Previous Owner | $2,899,000 | Construction | |
| Previous Owner | $4,530,000 | Construction |
Similar Homes in Salt Lake City, UT
Source: UtahRealEstate.com
MLS Number: 2091865
APN: 22-09-206-034-0000
- 4878 S Highland Cir Unit 6
- 4853 S Woodbridge Dr Unit 44
- 1706 E Murray Holladay Rd Unit 204
- 1697 E Woodbridge Dr Unit 6
- 1665 Fieldcrest Ln
- 1920 E Rodeo Walk Dr Unit 516
- 1920 E Rodeo Walk Dr Unit 502
- 1780 E Keys View Ct Unit 11
- 1578 E 4945 S
- 1555 E Fieldcrest Ln
- 4555 Highland Dr
- 1623 E Spring Run Dr
- 4865 S Wallace Ln E
- 1782 E Bermondsey Ct
- 4543 S Tanglewood Dr
- 1795 E Bermondsey Ct
- 5163 S Eastmoor Rd
- 4972 Boabab Dr
- 4535 S Wellington St
- 4546 S Suncrest Dr






