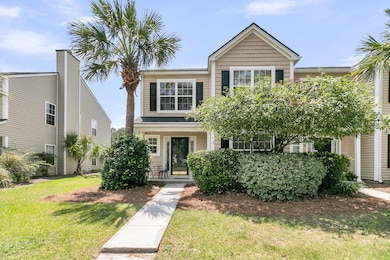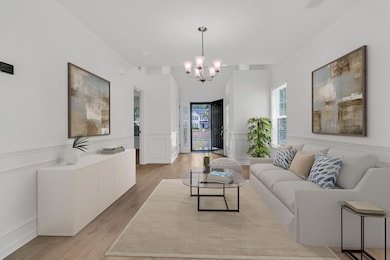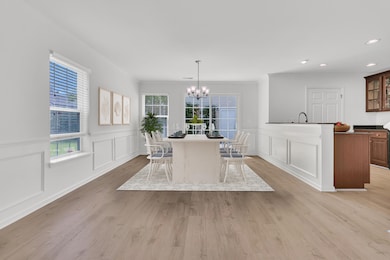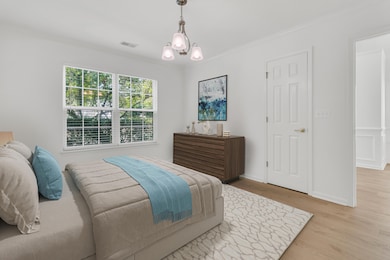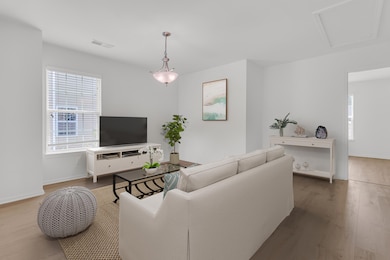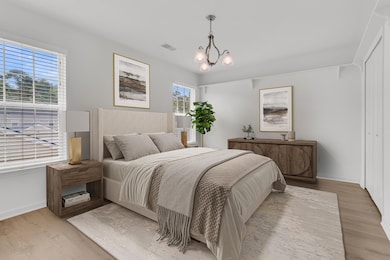
4823 Shady Tree Ln Summerville, SC 29485
Estimated payment $1,796/month
Highlights
- Hot Property
- RV or Boat Storage in Community
- Cathedral Ceiling
- Fort Dorchester High School Rated A-
- Clubhouse
- Loft
About This Home
4823 Shady Tree Lane is a well-maintained and updated end-unit townhome located in the Orchards section of The Farm at Wescott. With 3 bedrooms, 3.5 bathrooms, and dual primary suite options--one on each floor--this layout offers great flexibility, whether you're hosting guests, accommodating multi-generational needs, or simply looking for extra space.The home is situated across from the neighborhood's central park and has excellent curb appeal with mature landscaping and a welcoming front porch. Inside, you'll find fresh paint and brand-new luxury vinyl plank flooring throughout. The entryway is bright and open thanks to beveled glass sidelight windows and a soaring cathedral ceiling, with the upstairs loft overlooking the space.A half bath and coat closet are located just off the entry, and every closet in the home has been upgraded with California Closet systems for improved organization.The main living area flows easily from the entryway into the living and dining rooms, both finished with crown molding, wainscoting, and chair rail for added character. The kitchen sits just off the dining area and includes Silestone countertops, a high-top bar, tall upper cabinets with glass fronts, a built-in wine rack, and recessed lighting. All-electric appliances conveyincluding the stove/range, dishwasher, microwave, trash compactor, garbage disposal, and refrigerator. The kitchen also features a generous pantry/laundry closet that includes a full-size stacked washer and dryer.The first-floor primary suite is located just off the living room. It features a standard closet, a walk-in closet with extra storage tucked under the stairs, and a private bathroom. Upstairs, the open loft provides a versatile second living area or home office. You'll also find another bedroom, a full bathroom, and a second primary suite with two closets and built-in wall shelving. The upstairs ensuite includes a garden tub, separate shower, dual sink vanity, and a private water closet.Out back, a sliding glass door leads to a private patio between the home and the detached two-car garage. There's also an outdoor utility closet and the potential to fence in more yard space thanks to the end-unit location. The garage is accessed from the rear alley and includes large floor-to-ceiling shelving along three walls without encroaching on the parking area. There's room for two cars inside the garage and space for two more in the driveway. The garage also features an electric opener with remote.Additional features include rain gutters, a newer HVAC (2018), and a new roof (2024, covered by the HOA).Living in the Orchards at The Farm at Wescott comes with access to a range of neighborhood amenities, including a pool, clubhouse, playground, walking trails, fitness room, and optional boat and RV storage. The Orchards HOA also covers yard maintenance, trash pickup, and roof replacement. Wescott Golf Club is just down the road and offers an optional membership with 27 holes of golf, a pro shop, and a bar and grill. The location is also convenient to shopping, restaurants, Joint Base Charleston, Boeing, Mercedes-Benz, and Charleston International Airport.
Home Details
Home Type
- Single Family
Est. Annual Taxes
- $1,050
Year Built
- Built in 2006
Lot Details
- 3,920 Sq Ft Lot
- Interior Lot
HOA Fees
- $116 Monthly HOA Fees
Parking
- 2 Car Garage
- Garage Door Opener
- Off-Street Parking
Home Design
- Slab Foundation
- Architectural Shingle Roof
- Vinyl Siding
Interior Spaces
- 1,711 Sq Ft Home
- 2-Story Property
- Smooth Ceilings
- Cathedral Ceiling
- Thermal Windows
- Insulated Doors
- Family Room
- Combination Dining and Living Room
- Loft
Kitchen
- Electric Range
- Microwave
- Dishwasher
- Trash Compactor
- Disposal
Bedrooms and Bathrooms
- 3 Bedrooms
- Dual Closets
- Walk-In Closet
- Garden Bath
Laundry
- Laundry Room
- Dryer
- Washer
Outdoor Features
- Patio
- Rain Gutters
- Front Porch
Schools
- Joseph Pye Elementary School
- River Oaks Middle School
- Ft. Dorchester High School
Utilities
- Central Air
- Heat Pump System
Community Details
Overview
- Club Membership Available
- Wescott Plantation Subdivision
Amenities
- Clubhouse
Recreation
- RV or Boat Storage in Community
- Golf Course Membership Available
- Community Pool
- Trails
Map
Home Values in the Area
Average Home Value in this Area
Tax History
| Year | Tax Paid | Tax Assessment Tax Assessment Total Assessment is a certain percentage of the fair market value that is determined by local assessors to be the total taxable value of land and additions on the property. | Land | Improvement |
|---|---|---|---|---|
| 2024 | $1,050 | $11,846 | $3,800 | $8,046 |
| 2023 | $1,050 | $6,622 | $1,400 | $5,222 |
| 2022 | $1,068 | $7,470 | $1,380 | $6,090 |
| 2021 | $878 | $7,470 | $1,380 | $6,090 |
| 2020 | $841 | $4,330 | $800 | $3,530 |
| 2019 | $830 | $4,330 | $800 | $3,530 |
| 2018 | $686 | $4,330 | $800 | $3,530 |
| 2017 | $643 | $4,330 | $800 | $3,530 |
| 2016 | $643 | $4,330 | $800 | $3,530 |
| 2015 | $642 | $4,330 | $800 | $3,530 |
| 2014 | $1,120 | $162,900 | $0 | $0 |
| 2013 | -- | $6,520 | $0 | $0 |
Property History
| Date | Event | Price | Change | Sq Ft Price |
|---|---|---|---|---|
| 05/28/2025 05/28/25 | For Sale | $300,000 | -- | $175 / Sq Ft |
Purchase History
| Date | Type | Sale Price | Title Company |
|---|---|---|---|
| Deed | $210,821 | None Available |
Mortgage History
| Date | Status | Loan Amount | Loan Type |
|---|---|---|---|
| Open | $154,000 | New Conventional | |
| Closed | $132,300 | New Conventional | |
| Closed | $129,500 | New Conventional | |
| Closed | $104,000 | New Conventional | |
| Closed | $10,000 | Unknown | |
| Closed | $90,000 | Construction | |
| Closed | $50,000 | Credit Line Revolving |
Similar Homes in the area
Source: CHS Regional MLS
MLS Number: 25014700
APN: 163-13-09-012
- 9118 Maple Grove Dr
- 4801 Shady Tree Ln
- 9098 Maple Grove Dr
- 8986 N Red Maple Cir
- 9028 Maple Grove Dr
- 9410 Sweep Dr
- 9418 Sweep Dr
- 8965 N Red Maple Cir
- 4856 Carnoustie Ct
- 2000 Buttercup Way
- 1000 Buttercup Way
- 8987 Planters Row Ln
- 8956 N Red Maple Cir
- 4818 Buttercup Way
- 4875 Carnoustie Ct
- 4818 Holly Berry Ln
- 8849 Kellum Dr
- 4816 Cane Pole Ln
- 4217 Sawgrass Dr
- 9829 English Elm St

