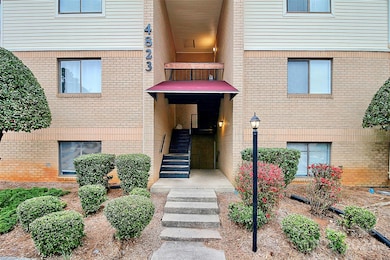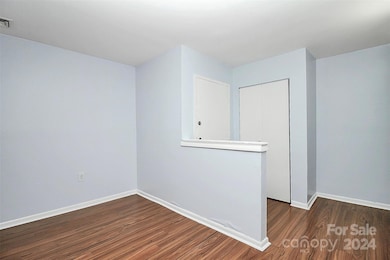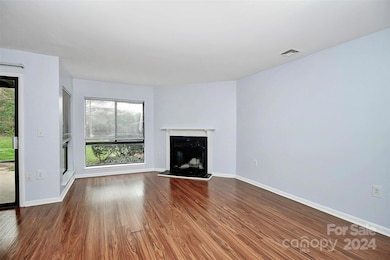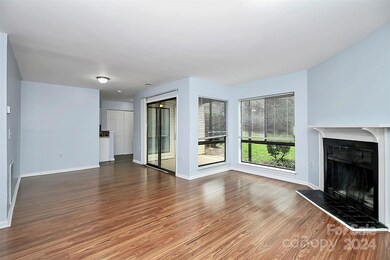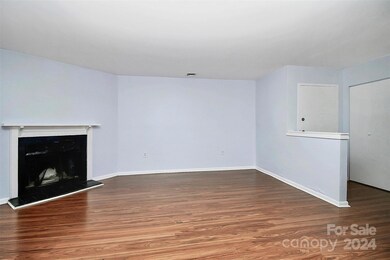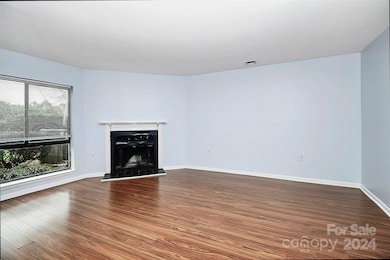
4823 Spring Lake Dr Unit A Charlotte, NC 28212
Eastland-Wilora Lake NeighborhoodHighlights
- Traditional Architecture
- Walk-In Closet
- Garden Bath
- Covered patio or porch
- Laundry Room
- Tile Flooring
About This Home
As of May 2024Amazing investment for first time buyer or investor in established community. This ground floor unit features a spacious floor plan, lots of light, fresh paint, updated flooring, kitchen has matching appliances and seller says refrigerator, washer and dryer are approx 1 yr old. Living room features wood burning fireplace, next to dining area, and covered back patio overlooking large lawn area. Primary bedroom with en-suite, has a sunken garden tub/shower combo. Seller says HVAC is approx 3 yrs old. Extra storage closet off patio. Community features a pond, in-ground pool and club house. Public transportation nearby and a short distance to Uptown Charlotte! The seller prefers cash offers and sold As-Is.
Last Agent to Sell the Property
Evans Realty and Associates Brokerage Email: paulaevans520@gmail.com License #205743 Listed on: 03/04/2024
Property Details
Home Type
- Condominium
Est. Annual Taxes
- $539
Year Built
- Built in 1982
HOA Fees
- $314 Monthly HOA Fees
Home Design
- Traditional Architecture
- Garden Home
- Slab Foundation
- Four Sided Brick Exterior Elevation
Interior Spaces
- 1,053 Sq Ft Home
- 1-Story Property
- Ceiling Fan
- Wood Burning Fireplace
- Living Room with Fireplace
Kitchen
- Electric Oven
- Electric Range
- Dishwasher
- Disposal
Flooring
- Tile
- Vinyl
Bedrooms and Bathrooms
- 2 Main Level Bedrooms
- Walk-In Closet
- 2 Full Bathrooms
- Garden Bath
Laundry
- Laundry Room
- Dryer
- Washer
Outdoor Features
- Covered patio or porch
Schools
- Lawrence Orr Elementary School
- Cochran Collegiate Academy Middle School
- Garinger High School
Utilities
- Heat Pump System
- Electric Water Heater
Community Details
- Real Manage HOA, Phone Number (866) 473-2573
- Watermark Condos
- Spring Lake Subdivision
- Mandatory home owners association
Listing and Financial Details
- Assessor Parcel Number 103-083-07
Ownership History
Purchase Details
Home Financials for this Owner
Home Financials are based on the most recent Mortgage that was taken out on this home.Purchase Details
Purchase Details
Home Financials for this Owner
Home Financials are based on the most recent Mortgage that was taken out on this home.Purchase Details
Home Financials for this Owner
Home Financials are based on the most recent Mortgage that was taken out on this home.Purchase Details
Purchase Details
Purchase Details
Purchase Details
Home Financials for this Owner
Home Financials are based on the most recent Mortgage that was taken out on this home.Similar Homes in Charlotte, NC
Home Values in the Area
Average Home Value in this Area
Purchase History
| Date | Type | Sale Price | Title Company |
|---|---|---|---|
| Warranty Deed | $142,500 | None Listed On Document | |
| Interfamily Deed Transfer | -- | None Available | |
| Deed | $55,000 | None Available | |
| Warranty Deed | $38,000 | None Available | |
| Quit Claim Deed | -- | None Available | |
| Warranty Deed | $41,000 | None Available | |
| Trustee Deed | $14,000 | None Available | |
| Warranty Deed | $61,500 | Lawyers Title |
Mortgage History
| Date | Status | Loan Amount | Loan Type |
|---|---|---|---|
| Previous Owner | $43,000 | New Conventional | |
| Previous Owner | $59,900 | FHA | |
| Previous Owner | $59,900 | FHA | |
| Previous Owner | $31,521 | Unknown |
Property History
| Date | Event | Price | Change | Sq Ft Price |
|---|---|---|---|---|
| 05/14/2024 05/14/24 | Sold | $142,500 | -5.0% | $135 / Sq Ft |
| 03/25/2024 03/25/24 | Price Changed | $150,000 | -3.2% | $142 / Sq Ft |
| 03/04/2024 03/04/24 | For Sale | $155,000 | +181.8% | $147 / Sq Ft |
| 09/28/2018 09/28/18 | Sold | $55,000 | 0.0% | $52 / Sq Ft |
| 09/25/2018 09/25/18 | Pending | -- | -- | -- |
| 09/24/2018 09/24/18 | For Sale | $55,000 | 0.0% | $52 / Sq Ft |
| 09/10/2018 09/10/18 | Pending | -- | -- | -- |
| 09/07/2018 09/07/18 | For Sale | $55,000 | -- | $52 / Sq Ft |
Tax History Compared to Growth
Tax History
| Year | Tax Paid | Tax Assessment Tax Assessment Total Assessment is a certain percentage of the fair market value that is determined by local assessors to be the total taxable value of land and additions on the property. | Land | Improvement |
|---|---|---|---|---|
| 2023 | $539 | $115,854 | $0 | $115,854 |
| 2022 | $539 | $55,900 | $0 | $55,900 |
| 2021 | $539 | $55,900 | $0 | $55,900 |
| 2020 | $647 | $55,900 | $0 | $55,900 |
| 2019 | $631 | $55,900 | $0 | $55,900 |
| 2018 | $416 | $26,100 | $7,700 | $18,400 |
| 2017 | $401 | $26,100 | $7,700 | $18,400 |
| 2016 | $391 | $26,100 | $7,700 | $18,400 |
| 2015 | $380 | $26,100 | $7,700 | $18,400 |
| 2014 | $374 | $26,100 | $7,700 | $18,400 |
Agents Affiliated with this Home
-
Paula Evans

Seller's Agent in 2024
Paula Evans
Evans Realty and Associates
(704) 575-9902
3 in this area
110 Total Sales
-
Carol Hamlet
C
Buyer's Agent in 2024
Carol Hamlet
Allen Tate/Beverly-Hanks Asheville-Biltmore Park
(828) 216-7731
1 in this area
47 Total Sales
-
Deanna Evans

Seller's Agent in 2018
Deanna Evans
EXP Realty LLC Ballantyne
(704) 774-9194
1 in this area
149 Total Sales
-
Holly Kimsey Evans

Seller Co-Listing Agent in 2018
Holly Kimsey Evans
EXP Realty LLC Ballantyne
(704) 909-9276
2 in this area
173 Total Sales
Map
Source: Canopy MLS (Canopy Realtor® Association)
MLS Number: 4115165
APN: 103-083-07
- 4824 Spring Lake Dr Unit E
- 4821 Spring Lake Dr Unit C
- 4816 Spring Lake Dr Unit B
- 4814 Spring Lake Dr Unit B
- 4814 Spring Lake Dr
- 4806 Spring Lake Dr Unit D
- 2515 Carya Pond Ln
- 4833 Hickory Grove Rd
- 5833 Harris Grove Ln
- 5864 Harris Grove Ln Unit 5864
- 4533 Gainesborough Rd
- 5810 Harris Grove Ln
- 5226 Fair Wind Ln
- 5219 Biederbeck Dr
- 5300 Fair Wind Ln
- 4321 Gillespie Ct
- 5846 Hanna Ct
- 6418 Castlewynd Ct
- 4801 Pennant Place
- 3612 Cobbleridge Dr

