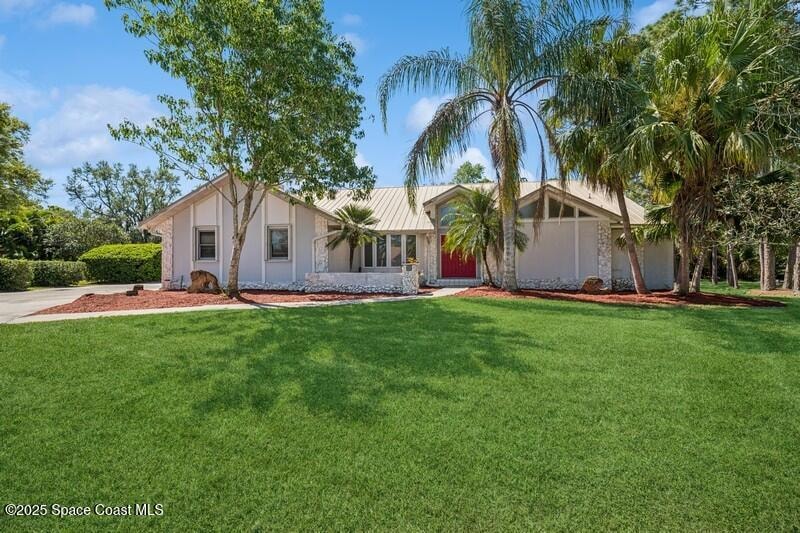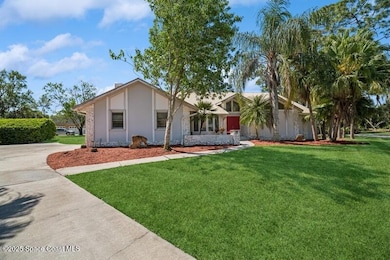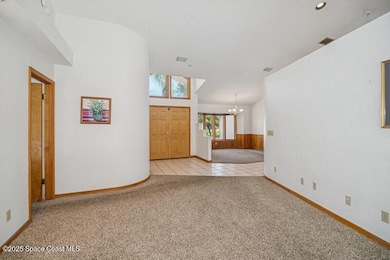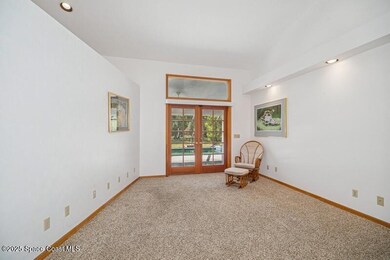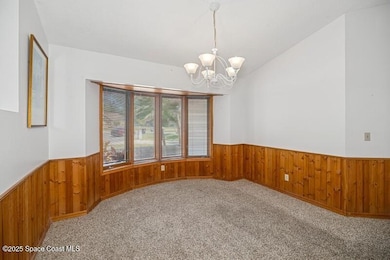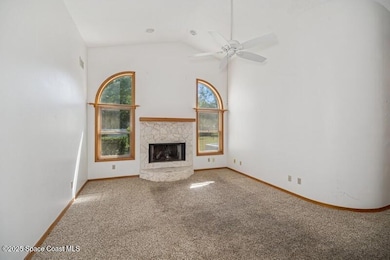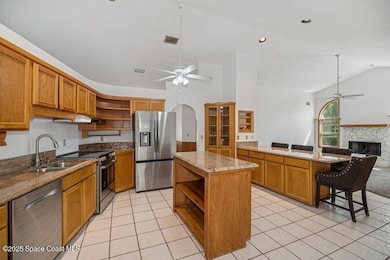
4823 Union Cypress Place Melbourne, FL 32904
Highlights
- Solar Heated In Ground Pool
- RV or Boat Storage in Community
- Vaulted Ceiling
- Melbourne Senior High School Rated A-
- View of Trees or Woods
- Traditional Architecture
About This Home
As of June 2025Priced to sell!Nestled in a highly sought-after community, this spacious 4-bedroom, 2-bath pool home offers endless potential and is ready for your personal touch. With 2,299 sq.ft. of living space on a generous half-acre lot, this home combines the best of both comfort and opportunity.As you step inside, you will immediately notice the bright and airy layout, with plenty of room for family gatherings. While this home needs some updates, the solid bones and spacious rooms provide the perfect foundation for transforming it into the home of your dreams. The kitchen has stainless steel appliances with updated counters and cabinets. The bedrooms are generously sized, with the primary suite offering a peaceful retreat. Outside you will find your own private oasis. The large, screened-in pool area is perfect for enjoying warm Florida days
Last Agent to Sell the Property
Coldwell Banker Realty License #3394938 Listed on: 03/15/2025

Home Details
Home Type
- Single Family
Est. Annual Taxes
- $2,987
Year Built
- Built in 1988
Lot Details
- 0.52 Acre Lot
- Street terminates at a dead end
- East Facing Home
- Front and Back Yard Sprinklers
- Cleared Lot
HOA Fees
- $155 Monthly HOA Fees
Parking
- 2 Car Garage
- Garage Door Opener
Home Design
- Traditional Architecture
- Frame Construction
- Metal Roof
- Stucco
Interior Spaces
- 2,299 Sq Ft Home
- 1-Story Property
- Vaulted Ceiling
- Ceiling Fan
- Screened Porch
- Views of Woods
- Washer and Electric Dryer Hookup
Kitchen
- Eat-In Kitchen
- Breakfast Bar
- Electric Range
- Dishwasher
Flooring
- Carpet
- Tile
Bedrooms and Bathrooms
- 4 Bedrooms
- 2 Full Bathrooms
- Bathtub and Shower Combination in Primary Bathroom
Home Security
- Hurricane or Storm Shutters
- High Impact Windows
- Fire and Smoke Detector
Pool
- Solar Heated In Ground Pool
- Pool Cover
- Screen Enclosure
Schools
- Meadowlane Elementary School
- Central Middle School
- Melbourne High School
Utilities
- Central Heating and Cooling System
- Electric Water Heater
- Septic Tank
- Cable TV Available
Listing and Financial Details
- Assessor Parcel Number 28-36-10-03-00001.0-0017.00
Community Details
Overview
- Association fees include cable TV, internet
- Brandywine HOA
- Brandywine Estates Pud Subdivision
Recreation
- RV or Boat Storage in Community
- Tennis Courts
Ownership History
Purchase Details
Home Financials for this Owner
Home Financials are based on the most recent Mortgage that was taken out on this home.Purchase Details
Purchase Details
Purchase Details
Home Financials for this Owner
Home Financials are based on the most recent Mortgage that was taken out on this home.Similar Homes in Melbourne, FL
Home Values in the Area
Average Home Value in this Area
Purchase History
| Date | Type | Sale Price | Title Company |
|---|---|---|---|
| Warranty Deed | $512,500 | Sunbelt Title | |
| Warranty Deed | $512,500 | Sunbelt Title | |
| Warranty Deed | -- | None Available | |
| Warranty Deed | $176,500 | -- | |
| Warranty Deed | $152,000 | -- |
Mortgage History
| Date | Status | Loan Amount | Loan Type |
|---|---|---|---|
| Previous Owner | $102,000 | New Conventional | |
| Previous Owner | $112,000 | No Value Available |
Property History
| Date | Event | Price | Change | Sq Ft Price |
|---|---|---|---|---|
| 06/16/2025 06/16/25 | Sold | $512,500 | -7.8% | $223 / Sq Ft |
| 05/13/2025 05/13/25 | Pending | -- | -- | -- |
| 04/15/2025 04/15/25 | Price Changed | $556,000 | -0.9% | $242 / Sq Ft |
| 03/15/2025 03/15/25 | For Sale | $561,000 | -- | $244 / Sq Ft |
Tax History Compared to Growth
Tax History
| Year | Tax Paid | Tax Assessment Tax Assessment Total Assessment is a certain percentage of the fair market value that is determined by local assessors to be the total taxable value of land and additions on the property. | Land | Improvement |
|---|---|---|---|---|
| 2023 | $2,931 | $215,860 | $0 | $0 |
| 2022 | $2,733 | $209,580 | $0 | $0 |
| 2021 | $2,823 | $203,480 | $0 | $0 |
| 2020 | $2,751 | $200,680 | $0 | $0 |
| 2019 | $2,700 | $196,170 | $0 | $0 |
| 2018 | $2,703 | $192,520 | $0 | $0 |
| 2017 | $2,723 | $188,570 | $0 | $0 |
| 2016 | $2,767 | $184,700 | $35,000 | $149,700 |
| 2015 | $2,843 | $183,420 | $35,000 | $148,420 |
| 2014 | $2,862 | $181,970 | $30,000 | $151,970 |
Agents Affiliated with this Home
-

Seller's Agent in 2025
Cynthia Aprandini
Coldwell Banker Realty
(321) 298-9828
57 Total Sales
-

Buyer's Agent in 2025
Katie Lechner
Keller Williams Realty Brevard
(321) 626-5068
123 Total Sales
Map
Source: Space Coast MLS (Space Coast Association of REALTORS®)
MLS Number: 1038657
APN: 28-36-10-03-00001.0-0017.00
- 4813 Union Cypress Place
- 5168 Sunnytime St
- 5158 Sunnytime St
- 00 Unknown
- 5157 Bright Wave Ln
- Tower Plan at Sunrise Estates - The Classic Series
- Springdale Plan at Sunrise Estates - The Townhomes Series
- Marigold Plan at Sunrise Estates - The Townhomes Series
- Cedar Plan at Sunrise Estates - The Classic Series
- Whitestone Plan at Sunrise Estates - The Classic Series
- Yorkshire Plan at Sunrise Estates - The Classic Series
- Highgate Plan at Sunrise Estates - The Classic Series
- 5131 Inspire Ln
- 5129 Inspire Ln
- 5127 Inspire Ln
- 5106 Inspire Ln
- 5108 Inspire Ln
- 5114 Inspire Ln
- 5116 Inspire Ln
- 5123 Inspire Ln
