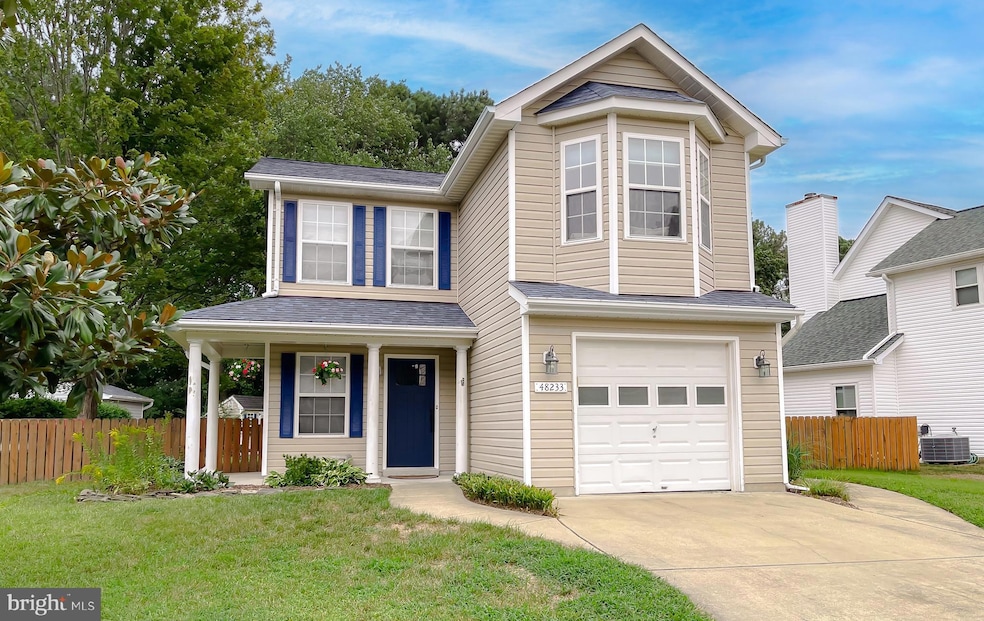
48233 Keel Dr Lexington Park, MD 20653
Estimated payment $2,307/month
Highlights
- Beach
- Water Access
- Colonial Architecture
- Home fronts navigable water
- Open Floorplan
- Backs to Trees or Woods
About This Home
Absolutely charming and impeccably maintained 3-bedroom, 2.5-bath Colonial featuring a spacious one-car garage, relaxing screened porch, and fully fenced backyard on a beautifully landscaped lot. The light-filled interior showcases hardwood floors, a well-appointed kitchen with stainless steel appliances, 5-burner gas range, and double-door pantry. The luxurious primary suite offers a walk-in closet and private bath, complemented by two additional generously sized bedrooms and convenient upper-level laundry. Recent updates include a new roof (2021), EV charger(2023), new HVAC system (2023), and a stylish new front door—making this home truly move-in ready.
Home Details
Home Type
- Single Family
Est. Annual Taxes
- $2,543
Year Built
- Built in 1998
Lot Details
- 8,407 Sq Ft Lot
- Home fronts navigable water
- Back Yard Fenced
- Decorative Fence
- Board Fence
- Landscaped
- Backs to Trees or Woods
- Property is zoned RL
HOA Fees
- $25 Monthly HOA Fees
Parking
- 1 Car Attached Garage
- Garage Door Opener
Home Design
- Colonial Architecture
- Slab Foundation
- Frame Construction
- Architectural Shingle Roof
Interior Spaces
- 1,524 Sq Ft Home
- Property has 2 Levels
- Open Floorplan
- Ceiling Fan
- Window Treatments
- Casement Windows
- Insulated Doors
- Family Room Off Kitchen
- Dining Area
- Attic
Kitchen
- Breakfast Area or Nook
- Gas Oven or Range
- Ice Maker
- Dishwasher
- Disposal
Flooring
- Wood
- Carpet
- Ceramic Tile
Bedrooms and Bathrooms
- 3 Bedrooms
- En-Suite Bathroom
- Hydromassage or Jetted Bathtub
Laundry
- Laundry on upper level
- Electric Dryer
- Washer
Outdoor Features
- Water Access
- Property near a bay
- Screened Patio
- Shed
- Porch
Utilities
- Central Heating and Cooling System
- Vented Exhaust Fan
- Natural Gas Water Heater
Listing and Financial Details
- Tax Lot 45
- Assessor Parcel Number 1908103410
Community Details
Overview
- Association fees include common area maintenance
- Moorings At Cedar Cove HOA
- Cedar Cove Subdivision
Recreation
- Beach
- Jogging Path
Map
Home Values in the Area
Average Home Value in this Area
Tax History
| Year | Tax Paid | Tax Assessment Tax Assessment Total Assessment is a certain percentage of the fair market value that is determined by local assessors to be the total taxable value of land and additions on the property. | Land | Improvement |
|---|---|---|---|---|
| 2025 | $2,903 | $284,700 | $0 | $0 |
| 2024 | $2,903 | $265,000 | $0 | $0 |
| 2023 | $2,693 | $245,300 | $103,700 | $141,600 |
| 2022 | $2,631 | $239,667 | $0 | $0 |
| 2021 | $2,570 | $234,033 | $0 | $0 |
| 2020 | $2,508 | $228,400 | $94,200 | $134,200 |
| 2019 | $2,507 | $228,400 | $94,200 | $134,200 |
| 2018 | $2,505 | $228,400 | $94,200 | $134,200 |
| 2017 | $1,286 | $232,800 | $0 | $0 |
| 2016 | -- | $226,700 | $0 | $0 |
| 2015 | $2,622 | $220,600 | $0 | $0 |
| 2014 | $2,622 | $214,500 | $0 | $0 |
Property History
| Date | Event | Price | Change | Sq Ft Price |
|---|---|---|---|---|
| 08/21/2025 08/21/25 | For Sale | $379,900 | +49.0% | $249 / Sq Ft |
| 02/27/2014 02/27/14 | Sold | $255,000 | -5.5% | $167 / Sq Ft |
| 01/23/2014 01/23/14 | Pending | -- | -- | -- |
| 01/14/2014 01/14/14 | For Sale | $269,900 | -- | $177 / Sq Ft |
Purchase History
| Date | Type | Sale Price | Title Company |
|---|---|---|---|
| Deed | $310,000 | Blue Crab Title & Escrow Llc | |
| Deed | $255,000 | Bay County Title & Escrow Ll | |
| Deed | $240,700 | -- | |
| Deed | -- | -- | |
| Deed | $149,000 | -- |
Mortgage History
| Date | Status | Loan Amount | Loan Type |
|---|---|---|---|
| Open | $300,700 | New Conventional | |
| Previous Owner | $208,000 | New Conventional | |
| Previous Owner | $260,204 | New Conventional | |
| Previous Owner | $235,976 | VA | |
| Previous Owner | $245,875 | VA | |
| Previous Owner | $170,000 | New Conventional | |
| Closed | -- | No Value Available |
Similar Homes in Lexington Park, MD
Source: Bright MLS
MLS Number: MDSM2026636
APN: 08-103410
- 48257 Picketts Harbor Ct
- 48379 Surfside Dr
- 21544 Willis Wharf Ct
- 21610 Defender St
- 21541 Willis Wharf Ct
- 21645 Defender St
- 48399 Sunburst Dr
- 48403 Sunburst Dr
- 21605 Columbia St
- 47908 Mary Lynn Dr
- 21347 Birdseye Ct
- 21085 Three Notch Rd
- 21305 Three Notch Rd
- 21039 Hermanville Rd
- 21060 Hermanville Rd
- 47380 Copeland Ln
- 0 Thames Ave
- 0 Hermanville Rd Unit MDSM2019790
- 47209 Lincoln Ave
- 20953 Branchwood Ct
- 21620 Spyglass Way
- 21544 Willis Wharf Ct
- 48100 Baywoods Dr
- 21339 Brighton Ave
- 20901 Hermanville Rd Unit 2
- 47285 Silver Slate Dr
- 20935 Freedom Run Dr
- 46850 Abberly Crest Ln
- 20812 Rosslare Ct
- 21632 Great Mills Rd Unit 1
- 46672 Robert Leon Dr
- 46533 Valley Ct
- 22045 Fox Ridge Rd Unit B
- 20310 Janeen Ln
- 21840 Ronald Dr
- 22030 Oxford Ct Unit B11
- 22028 Oxford Ct Unit C-10
- 22026 Oxford Ct Unit B7
- 22024 Oxford Ct Unit B-6
- 22024 Oxford Ct Unit B5






