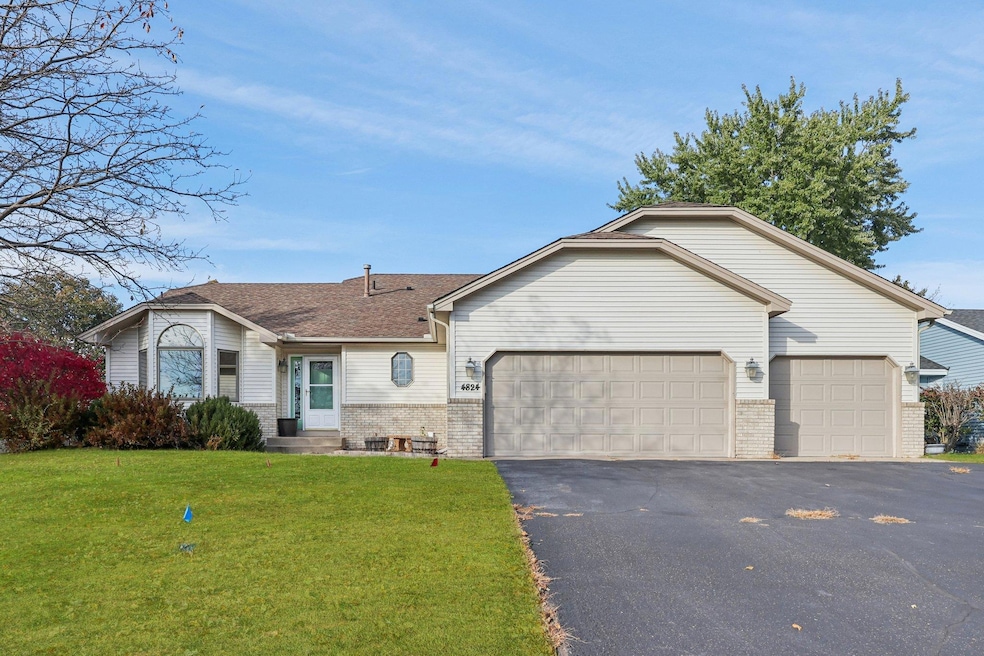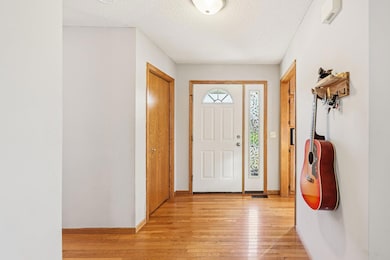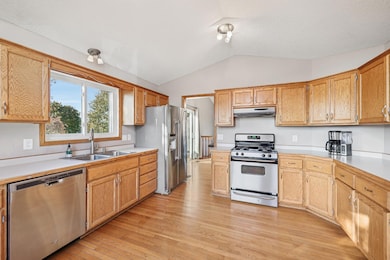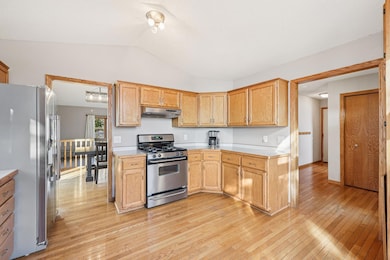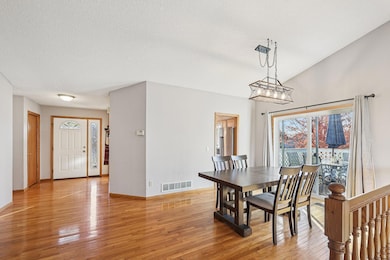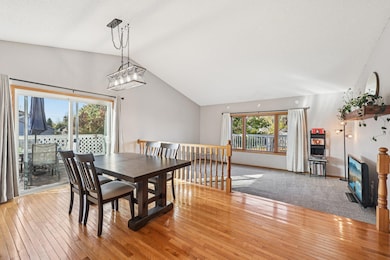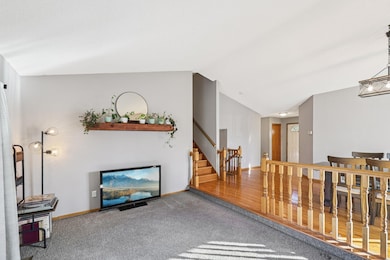4824 89th Crescent N Brooklyn Park, MN 55443
Trinity Gardens NeighborhoodEstimated payment $2,711/month
Highlights
- Deck
- No HOA
- 3 Car Attached Garage
- Vaulted Ceiling
- Stainless Steel Appliances
- 1-minute walk to Trinity Gardens Park
About This Home
Welcome to this beautiful home offering a bright and open floor plan with plenty of room to grow! The vaulted main level is filled with natural light, featuring hardwood floors and an inviting layout perfect for both everyday living and entertaining. The kitchen includes stainless steel appliances, ample counter space, and flows seamlessly into the dining area that opens to a wraparound deck perfect for BBQs, outdoor dining, and summer gatherings. A convenient half bath on the main level adds practicality for guests. Upstairs you’ll find three spacious bedrooms, and a large walk-through full bath. The third-level family room features a gas fireplace, walkout access to the patio, and tons of flexible space for movie nights or entertaining. The fourth level offers even more possibilities with a large fourth bedroom that can be completed and a bonus amusement room, perfect for a home office, gym, or playroom. Enjoy peace of mind with maintenance-free vinyl siding, and a three-car garage that provides plenty of storage for vehicles, tools, and gear. The large, fenced corner lot is surrounded by mature trees ideal for kids, pets, gardening, or relaxing outdoors. Conveniently located near parks, schools, trails, and shopping, this is the one you’ve been waiting for! Living in Brooklyn Park has access to over 60 parks and 47 miles of trails - leisure, recreation and nature that are right outside your door.
Home Details
Home Type
- Single Family
Est. Annual Taxes
- $6,234
Year Built
- Built in 1993
Lot Details
- 0.29 Acre Lot
- Lot Dimensions are 94x115x124x125
Parking
- 3 Car Attached Garage
Home Design
- Split Level Home
- Vinyl Siding
Interior Spaces
- Vaulted Ceiling
- Family Room with Fireplace
- Living Room
- Dining Room
- Partially Finished Basement
Kitchen
- Range
- Microwave
- Dishwasher
- Stainless Steel Appliances
Bedrooms and Bathrooms
- 4 Bedrooms
Additional Features
- Deck
- Forced Air Heating and Cooling System
Community Details
- No Home Owners Association
- Edinburgh Park 2Nd Add Subdivision
Listing and Financial Details
- Assessor Parcel Number 1611921140056
Map
Home Values in the Area
Average Home Value in this Area
Tax History
| Year | Tax Paid | Tax Assessment Tax Assessment Total Assessment is a certain percentage of the fair market value that is determined by local assessors to be the total taxable value of land and additions on the property. | Land | Improvement |
|---|---|---|---|---|
| 2024 | $6,234 | $405,800 | $120,000 | $285,800 |
| 2023 | $6,018 | $418,900 | $120,000 | $298,900 |
| 2022 | $4,429 | $392,200 | $120,000 | $272,200 |
| 2021 | $4,460 | $322,100 | $68,000 | $254,100 |
| 2020 | $4,501 | $324,900 | $68,000 | $256,900 |
| 2019 | $4,597 | $311,300 | $68,000 | $243,300 |
| 2018 | $4,368 | $294,000 | $60,200 | $233,800 |
| 2017 | $4,332 | $261,700 | $60,200 | $201,500 |
| 2016 | $4,035 | $240,000 | $60,200 | $179,800 |
| 2015 | $3,886 | $224,700 | $50,200 | $174,500 |
| 2014 | -- | $210,600 | $50,200 | $160,400 |
Property History
| Date | Event | Price | List to Sale | Price per Sq Ft | Prior Sale |
|---|---|---|---|---|---|
| 11/13/2025 11/13/25 | Price Changed | $415,000 | -2.4% | $177 / Sq Ft | |
| 10/27/2025 10/27/25 | For Sale | $425,000 | +5.6% | $181 / Sq Ft | |
| 03/24/2023 03/24/23 | Sold | $402,500 | +3.2% | $159 / Sq Ft | View Prior Sale |
| 02/15/2023 02/15/23 | Pending | -- | -- | -- | |
| 02/09/2023 02/09/23 | For Sale | $390,000 | -3.1% | $154 / Sq Ft | |
| 01/10/2023 01/10/23 | Off Market | $402,500 | -- | -- | |
| 01/03/2023 01/03/23 | For Sale | $390,000 | -- | $154 / Sq Ft |
Purchase History
| Date | Type | Sale Price | Title Company |
|---|---|---|---|
| Deed | $402,500 | -- | |
| Warranty Deed | $402,500 | None Listed On Document | |
| Warranty Deed | $305,000 | Liberty Title Inc | |
| Warranty Deed | $295,000 | -- | |
| Warranty Deed | $230,000 | -- |
Mortgage History
| Date | Status | Loan Amount | Loan Type |
|---|---|---|---|
| Open | $395,209 | New Conventional | |
| Closed | $395,209 | FHA | |
| Previous Owner | $274,500 | New Conventional |
Source: NorthstarMLS
MLS Number: 6751116
APN: 16-119-21-14-0056
- 8932 Prestwick Cir N
- 9101 Nantwick Ridge
- 9055 Regent Pkwy
- 8724 Loch Lomond Blvd
- 5333 89th Crescent Cir N
- 8700 Kilbirnie Terrace
- 5208 94th Ln N
- 8803 Hillswick Trail
- 4224 93rd Ave N
- 9200 Woodhall Bay N
- 8805 Inverness Terrace
- 4148 93rd Ave N
- 5321 94th Ln N
- 8824 Yates Terrace
- 5125 95th Way N
- 5800 88th Crescent N
- 9149 Cambridge Ave
- 9106 Dunbar Knoll N
- 8439 Toledo Ave N
- 9513 Scott Ln N
- 5401 94th Ave N
- 8447 Regent Ave N
- 8617 Edinbrook Crossing
- 5055 N 96th Ave
- 5802 84th 1 2 Ave N Unit Left side 5804
- 5802 84th 1 2 Ave N Unit Left side 5804
- 5043 Ladyslipper Ave N
- 8008 Regent Ave N
- 4420 80th Ave N Unit 4416
- 6412 83rd Ct N
- 6544 84th Ct N
- 8104 Zane Ave N
- 5700 80th Ave N
- 6717 Oak Grove Pkwy
- 7870 Zane Ave N
- 2708 83rd Ln N
- 7724 Major Ave N
- 6200 78th Ave N
- 9700 Thomas Ave N
- 5521 Brookdale Dr N
