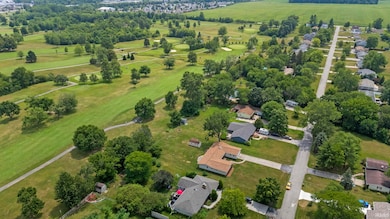
4824 Golfview Dr Fort Wayne, IN 46818
Northwest Fort Wayne NeighborhoodEstimated payment $1,515/month
Highlights
- Golf Course View
- Cathedral Ceiling
- Covered Patio or Porch
- Ranch Style House
- Whirlpool Bathtub
- 2 Car Attached Garage
About This Home
Sprawling Ranch in Desirable Elk Ridge with Golf Course Views. Welcome to this spacious ranch home located in the highly sought-after Elk Ridge neighborhood, perfectly positioned on a 1⁄2-acre lot backing to Coyote Creek Golf Course. Nestled on Golfview Drive, a quiet dead-end street with minimal traffic, this home offers the perfect combination of privacy and convenience. Enjoy easy access to I-69, Hwy 30, and Hwy 33, and you’re just minutes from Sweetwater Sound. This home features over 1,900 sq. ft. of living space, including a 24x20 family/rec room—a flexible space ideal as a billiards room, home gym, theater, or home office. The open floor plan allows for comfortable living and entertaining, with plenty of natural light and room to customize to your style. Step outside to the rear patio, offering both covered and open-air areas, perfect for relaxing or hosting gatherings while taking in the peaceful golf course views. The sprawling backyard provides ample space for outdoor enjoyment, gardening, or future enhancements like a fire pit or outdoor kitchen. 3D TOUR.
Listing Agent
Morken Real Estate Services, Inc. Brokerage Phone: 260-303-7777 Listed on: 08/01/2025
Home Details
Home Type
- Single Family
Est. Annual Taxes
- $2,110
Year Built
- Built in 1959
Lot Details
- 0.52 Acre Lot
- Lot Dimensions are 102x224
- Landscaped
- Level Lot
HOA Fees
- $2 Monthly HOA Fees
Parking
- 2 Car Attached Garage
- Heated Garage
- Driveway
Home Design
- Ranch Style House
- Brick Exterior Construction
- Slab Foundation
- Shingle Roof
- Vinyl Construction Material
Interior Spaces
- Cathedral Ceiling
- Ceiling Fan
- Entrance Foyer
- Living Room with Fireplace
- Golf Course Views
- Electric Oven or Range
- Washer and Electric Dryer Hookup
Flooring
- Carpet
- Laminate
- Ceramic Tile
Bedrooms and Bathrooms
- 3 Bedrooms
- 2 Full Bathrooms
- Whirlpool Bathtub
- Separate Shower
Schools
- Price Elementary School
- Northwood Middle School
- Northrop High School
Utilities
- Window Unit Cooling System
- Radiant Ceiling
- Private Company Owned Well
- Well
Additional Features
- Covered Patio or Porch
- Suburban Location
Community Details
- Elk Ridge / Elkridge Subdivision
Listing and Financial Details
- Assessor Parcel Number 02-07-20-328-010.000-073
- Seller Concessions Not Offered
Map
Home Values in the Area
Average Home Value in this Area
Tax History
| Year | Tax Paid | Tax Assessment Tax Assessment Total Assessment is a certain percentage of the fair market value that is determined by local assessors to be the total taxable value of land and additions on the property. | Land | Improvement |
|---|---|---|---|---|
| 2024 | $2,111 | $213,700 | $23,100 | $190,600 |
| 2022 | $2,024 | $180,600 | $23,100 | $157,500 |
| 2021 | $1,675 | $151,000 | $23,100 | $127,900 |
| 2020 | $1,534 | $141,600 | $23,100 | $118,500 |
| 2019 | $1,339 | $125,200 | $23,100 | $102,100 |
| 2018 | $1,300 | $121,100 | $23,100 | $98,000 |
| 2017 | $1,114 | $106,600 | $23,100 | $83,500 |
| 2016 | $1,115 | $106,300 | $23,100 | $83,200 |
| 2014 | $1,051 | $103,800 | $23,100 | $80,700 |
| 2013 | $1,080 | $106,200 | $23,100 | $83,100 |
Property History
| Date | Event | Price | List to Sale | Price per Sq Ft |
|---|---|---|---|---|
| 10/29/2025 10/29/25 | Price Changed | $255,000 | -3.8% | $131 / Sq Ft |
| 08/01/2025 08/01/25 | For Sale | $265,000 | -- | $136 / Sq Ft |
Purchase History
| Date | Type | Sale Price | Title Company |
|---|---|---|---|
| Quit Claim Deed | $20,000 | -- | |
| Personal Reps Deed | -- | -- |
Mortgage History
| Date | Status | Loan Amount | Loan Type |
|---|---|---|---|
| Previous Owner | $70,400 | No Value Available | |
| Closed | $13,200 | No Value Available |
About the Listing Agent
Daniel's Other Listings
Source: Indiana Regional MLS
MLS Number: 202530333
APN: 02-07-20-328-010.000-073
- 4125 Rockburn Dr
- 6015 Yellowstone Dr
- 5816 Kelso Ln
- 5018 Macy Ln
- 5716 Heather View Ln
- 6417 Merlin Dr
- 2640 Lincolndale Ave
- 2737 W Washington Center Rd Unit 249
- 2737 W Washington Center Rd Unit 280
- 5330 Goshen Rd Unit 60
- 5734 Santera Dr
- 3310 Brixley Pass Unit 66
- 4837 Turbo Trail Unit 367
- 2614 Painted Desert Run
- 5036 Broadmore Ct Unit 426
- 4605 Turbo Trail Unit 324
- 4621 Turbo Trail Unit 327
- 5014 Turbo Trail Unit 443
- 5129 Coronet Ct Unit 493
- 2850 Farrah Crossing
- 4560 Craftsbury Cir
- 2737 W Washington Center Rd Unit 64
- 2737 W Washington Center Rd Unit 259
- 3779 Thunderhawk Pass
- 3665 Thunderhawk Pass
- 3667 Thunderhawk Pass
- 3709 Thunderhawk Pass
- 3733 Thunderhawk Pass
- 3711 Thunderhawk Pass
- 3735 Thunderhawk Pass
- 3777 Thunderhawk Pass
- 3736 Thunderhawk Pass
- 3780 Thunderhawk Pass
- 2102 Point West Dr
- 3782 Thunderhawk Pass
- 5810 Challenger Pkwy
- 812 Villa Park Ct
- 5833 Homewood Dr
- 5833 Homewood Dr Unit 102
- 1238 Oak Bay Run






