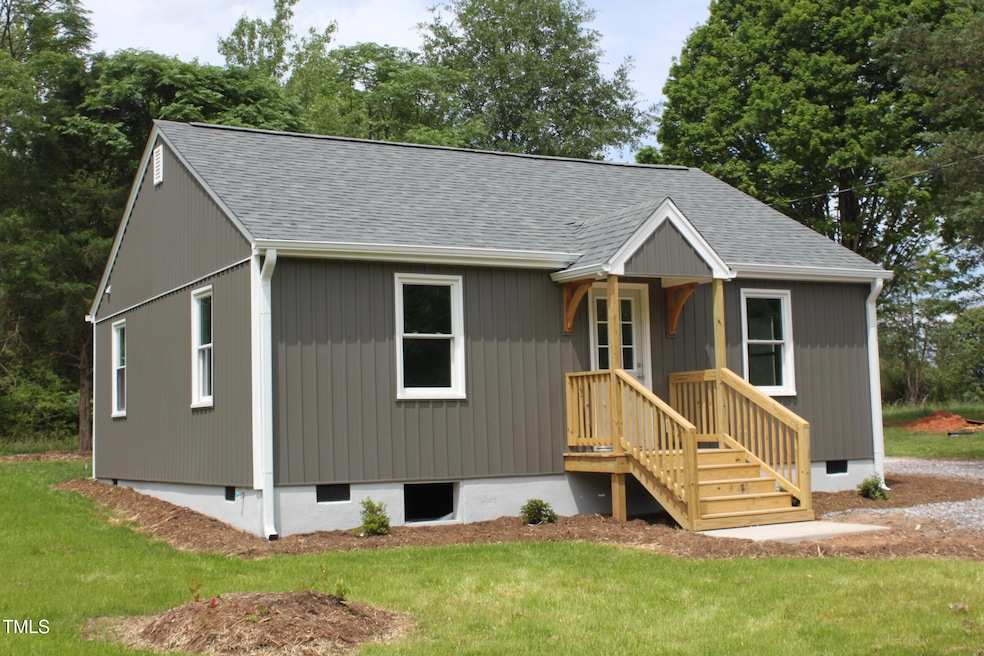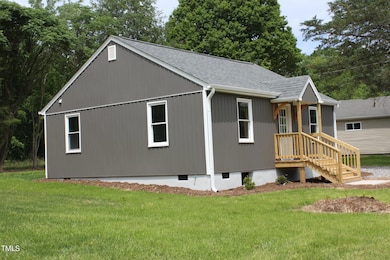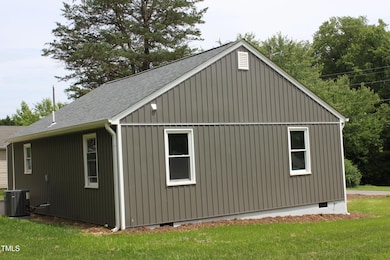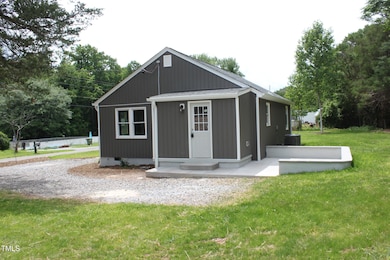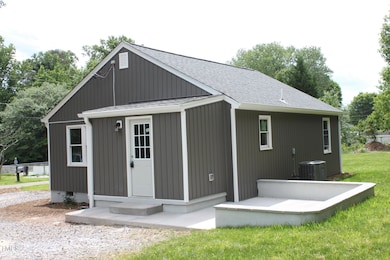
$230,000
- 3 Beds
- 2 Baths
- 1,870 Sq Ft
- 104 S Main St
- Jonesville, NC
Welcome to this well-maintained stick built home located within the city limits of Jonesville. This property offers a blend of classic character and modern potential. Built in 1951, this home features 3 bedrooms, 2 full bathrooms, and a partially finished basement, ideal for additional living space, storage, or a recreation area. Enjoy cozy evenings by one of the two wood burning fireplaces and
Glen Stanley Total Real Estate, LLC
