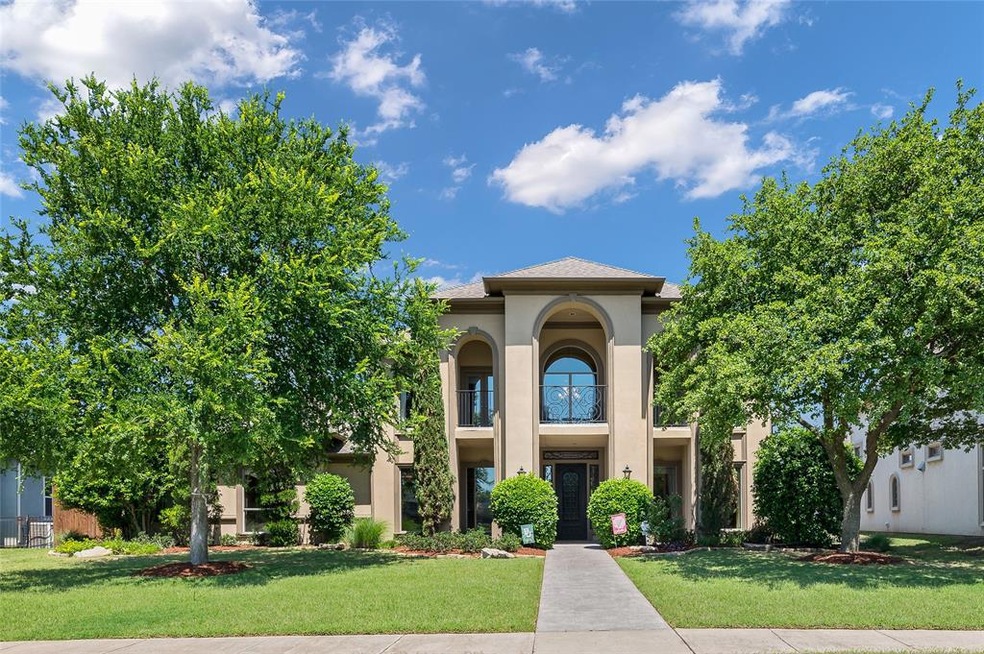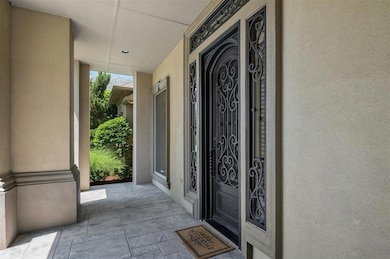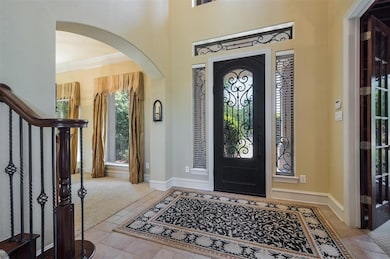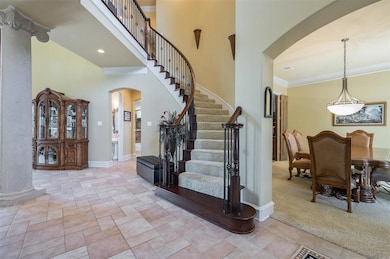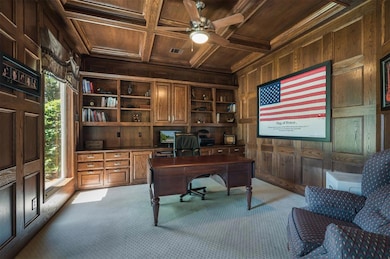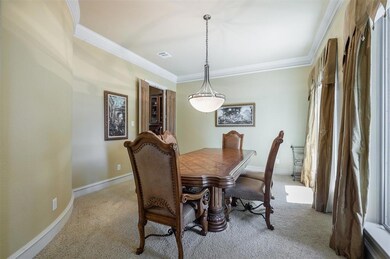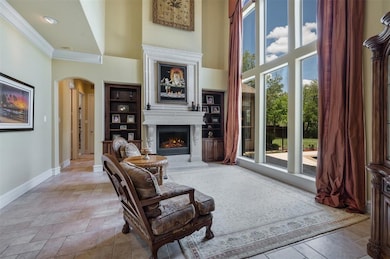
4824 Longvue Dr Frisco, TX 75034
The Lakes on Legacy Drive NeighborhoodHighlights
- Cabana
- Gated Community
- Built-In Refrigerator
- Tom Hicks Elementary School Rated A
- Lake View
- 0.52 Acre Lot
About This Home
As of June 2021Beautiful home on an over half-acre lot offers lake views, outdoor living, and is set in a neighborhood w great amenities. Quiet & private. Ideal floor plan w master & guest suite down! Formal dining w butler's pantry. Study offers a wood-beamed ceiling. Master suite has walls of windows overlooking the backyard. Master bath has granite & WIC! Kitchen boasts stainless appliances and is open to the family room. Family room has walk-in wet bar & pool views. Media room and 3 beds upstairs. Game room has a large balcony! 3 attics and 5 non-bedroom closets. Floored attic above garage. Backyard has a large pool, expansive grassy play yard, and covered outdoor living with FP & BI grill! *Dues include tennis and gym.
Last Agent to Sell the Property
Ebby Halliday, REALTORS License #0363087 Listed on: 05/14/2021

Home Details
Home Type
- Single Family
Est. Annual Taxes
- $24,296
Year Built
- Built in 1999
Lot Details
- 0.52 Acre Lot
- Cul-De-Sac
- Wrought Iron Fence
- Wood Fence
- Landscaped
- Sprinkler System
- Many Trees
- Private Yard
- Garden
- Drought Tolerant Landscaping
- Large Grassy Backyard
HOA Fees
- $200 Monthly HOA Fees
Parking
- 3 Car Attached Garage
- Garage Door Opener
Property Views
- Lake
- Park or Greenbelt
Home Design
- Traditional Architecture
- Slab Foundation
- Composition Roof
- Stucco
Interior Spaces
- 5,263 Sq Ft Home
- 2-Story Property
- Dual Staircase
- Wired For A Flat Screen TV
- Dry Bar
- Ceiling Fan
- Decorative Lighting
- 3 Fireplaces
- Wood Burning Fireplace
- Gas Log Fireplace
- ENERGY STAR Qualified Windows
- Window Treatments
- 12 Inch+ Attic Insulation
Kitchen
- Double Oven
- Plumbed For Gas In Kitchen
- Gas Cooktop
- Microwave
- Built-In Refrigerator
- Plumbed For Ice Maker
- Dishwasher
- Disposal
Flooring
- Carpet
- Ceramic Tile
Bedrooms and Bathrooms
- 5 Bedrooms
Laundry
- Full Size Washer or Dryer
- Washer and Electric Dryer Hookup
Home Security
- Wireless Security System
- Intercom
- Fire and Smoke Detector
Eco-Friendly Details
- Energy-Efficient Appliances
- Rain or Freeze Sensor
- Energy-Efficient Thermostat
Pool
- Cabana
- Heated Pool and Spa
- Heated In Ground Pool
- Gunite Pool
- Sport pool features two shallow ends and a deeper center
- Fence Around Pool
- Pool Water Feature
- Pool Sweep
Outdoor Features
- Lake Pump
- Balcony
- Covered Deck
- Covered patio or porch
- Fire Pit
- Exterior Lighting
- Attached Grill
- Rain Gutters
Schools
- Hicks Elementary School
- Arborcreek Middle School
- Hebron High School
Utilities
- Forced Air Zoned Heating and Cooling System
- Vented Exhaust Fan
- Heating System Uses Natural Gas
- Underground Utilities
- Individual Gas Meter
- Gas Water Heater
- High Speed Internet
- Satellite Dish
- Cable TV Available
Listing and Financial Details
- Legal Lot and Block 27 / K
- Assessor Parcel Number R206396
- $18,958 per year unexempt tax
Community Details
Overview
- Association fees include full use of facilities, maintenance structure, management fees
- Real Manage And Lakes Tennis HOA, Phone Number (866) 473-2573
- The Lakes On Legacy Drive Ph Ii Subdivision
- Mandatory home owners association
- Community Lake
- Greenbelt
Recreation
- Tennis Courts
- Community Pool
- Jogging Path
Security
- Security Service
- Fenced around community
- Gated Community
Ownership History
Purchase Details
Home Financials for this Owner
Home Financials are based on the most recent Mortgage that was taken out on this home.Purchase Details
Home Financials for this Owner
Home Financials are based on the most recent Mortgage that was taken out on this home.Purchase Details
Home Financials for this Owner
Home Financials are based on the most recent Mortgage that was taken out on this home.Similar Homes in Frisco, TX
Home Values in the Area
Average Home Value in this Area
Purchase History
| Date | Type | Sale Price | Title Company |
|---|---|---|---|
| Warranty Deed | -- | Capital Title | |
| Vendors Lien | -- | -- | |
| Vendors Lien | -- | -- |
Mortgage History
| Date | Status | Loan Amount | Loan Type |
|---|---|---|---|
| Open | $500,000 | Credit Line Revolving | |
| Previous Owner | $614,250 | Credit Line Revolving | |
| Previous Owner | $614,250 | Credit Line Revolving | |
| Previous Owner | $469,033 | No Value Available | |
| Previous Owner | $556,000 | Credit Line Revolving | |
| Previous Owner | $0 | Credit Line Revolving | |
| Previous Owner | $650,000 | Credit Line Revolving | |
| Previous Owner | $582,150 | No Value Available | |
| Previous Owner | $556,000 | Purchase Money Mortgage |
Property History
| Date | Event | Price | Change | Sq Ft Price |
|---|---|---|---|---|
| 07/10/2025 07/10/25 | Price Changed | $2,099,000 | -8.5% | $399 / Sq Ft |
| 06/18/2025 06/18/25 | Price Changed | $2,295,000 | -2.3% | $436 / Sq Ft |
| 06/04/2025 06/04/25 | Price Changed | $2,350,000 | -4.1% | $447 / Sq Ft |
| 05/27/2025 05/27/25 | Price Changed | $2,450,000 | -2.0% | $466 / Sq Ft |
| 05/05/2025 05/05/25 | For Sale | $2,499,000 | +93.7% | $475 / Sq Ft |
| 06/25/2021 06/25/21 | Sold | -- | -- | -- |
| 05/26/2021 05/26/21 | Pending | -- | -- | -- |
| 05/14/2021 05/14/21 | For Sale | $1,290,000 | -- | $245 / Sq Ft |
Tax History Compared to Growth
Tax History
| Year | Tax Paid | Tax Assessment Tax Assessment Total Assessment is a certain percentage of the fair market value that is determined by local assessors to be the total taxable value of land and additions on the property. | Land | Improvement |
|---|---|---|---|---|
| 2024 | $24,296 | $1,403,436 | $385,375 | $1,018,061 |
| 2023 | $23,010 | $1,313,504 | $292,885 | $1,020,619 |
| 2022 | $22,542 | $1,185,818 | $292,885 | $892,933 |
| 2021 | $19,197 | $950,884 | $262,055 | $688,829 |
| 2020 | $18,868 | $939,011 | $262,055 | $676,956 |
| 2019 | $18,530 | $891,000 | $262,055 | $628,945 |
| 2018 | $18,639 | $891,000 | $262,055 | $628,945 |
| 2017 | $19,323 | $912,147 | $292,885 | $619,262 |
| 2016 | $18,729 | $890,089 | $179,798 | $710,291 |
| 2015 | $15,847 | $771,975 | $179,798 | $592,177 |
| 2014 | $15,847 | $717,321 | $179,798 | $537,523 |
| 2013 | -- | $723,364 | $179,798 | $543,566 |
Agents Affiliated with this Home
-
Ben Wegmann

Seller's Agent in 2025
Ben Wegmann
Rogers Healy and Associates
(214) 336-3855
1 in this area
312 Total Sales
-
Cindy O'Gorman

Seller's Agent in 2021
Cindy O'Gorman
Ebby Halliday
(972) 715-0190
5 in this area
597 Total Sales
Map
Source: North Texas Real Estate Information Systems (NTREIS)
MLS Number: 14577399
APN: R206396
- 4423 Republic Dr
- 5125 Normandy Dr
- 4668 Ridgeland Dr
- 4657 Limerick Ln
- 4612 Parkside Dr
- 5332 Longvue Dr
- 4460 Connemara Dr
- 5040 Loma Alta Dr
- 5060 Loma Alta Dr
- 5096 Oakhurst Ln
- 3820 Touraine Dr
- 4530 Limerick Ln
- 4163 Republic Dr
- 4465 Mira Vista Dr
- 4198 Peace Dr
- 4868 Voyager Dr
- 4489 Mira Vista Dr
- 4557 Liam Dr
- 4118 Armistice Dr
- 4532 Childress Trail
