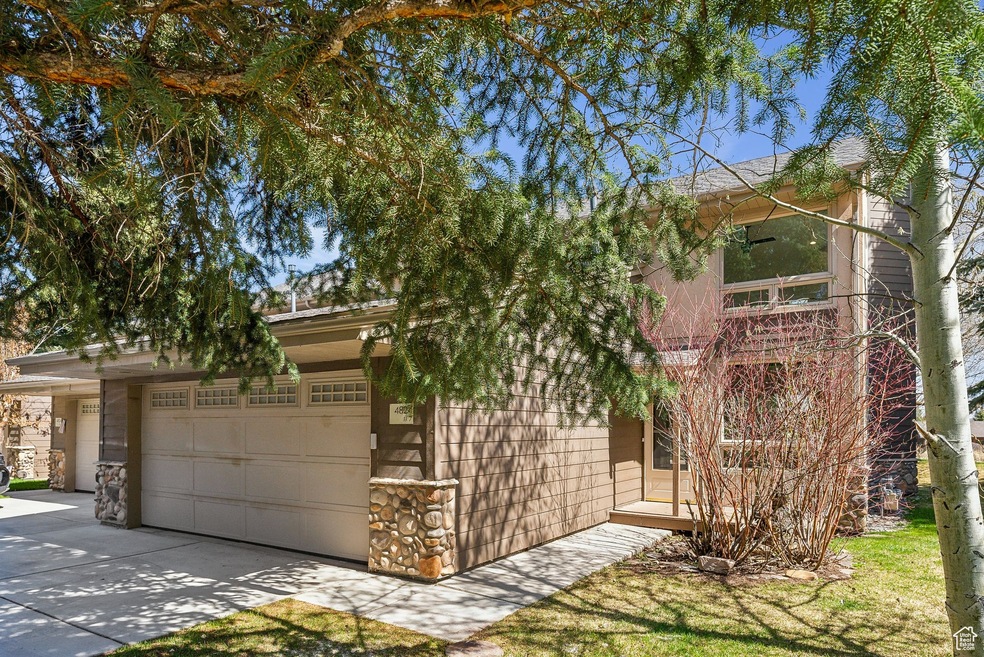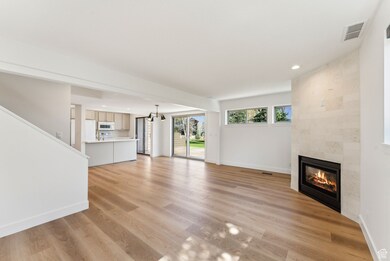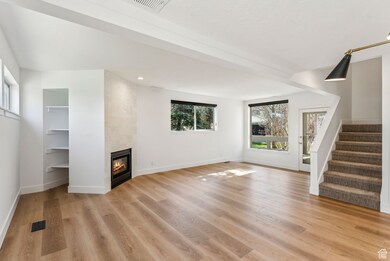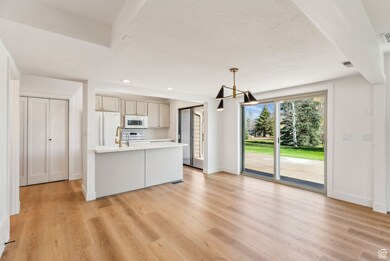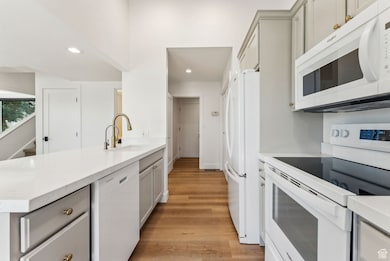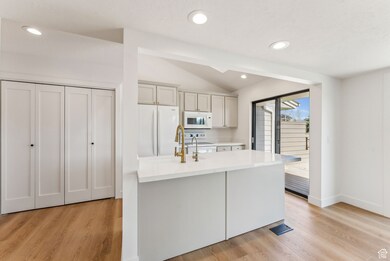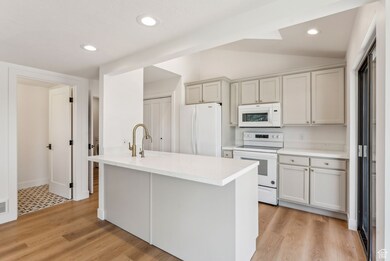4824 N Meadow Loop Rd Unit 7 Park City, UT 84098
Estimated payment $7,493/month
Highlights
- Water Views
- Updated Kitchen
- 2 Fireplaces
- Parley's Park Elementary School Rated A-
- Wood Flooring
- Corner Lot
About This Home
Welcome to 4824 Meadow Loop Road #7 - a beautifully remodeled end-unit townhome located in one of Park City's most sought-after neighborhoods, prized for its proximity to Canyons Resort, Kimball Junction, and endless year-round recreation. This 2-bedroom, 2.5-bathroom retreat offers a rare blend of modern upgrades, serene outdoor living, and unbeatable access to nature. Backed by the scenic Willow Creek Trail, the home's lush backyard is a true summer sanctuary, complete with a gentle brook and a southeast-facing patio perfect for evening entertaining. Inside, no detail has been overlooked. The home boasts brand-new hardwood flooring on the main level, fresh carpeting upstairs, all-new bathrooms, and tasteful window treatments throughout. The fully upgraded kitchen features all-new appliances and finishes, offering both style and functionality. Additional upgrades include a new washer, and water heater. Two cozy fireplaces-one in the living room and one in the primary suite-add warmth and charm. Whether you're looking for a full-time residence or a seasonal escape, this move-in-ready home combines convenience, style, and natural beauty in a truly special setting. All information herein is deemed reliable but is not guaranteed. Buyer is responsible to verify all listing information, including square feet/acreage, to buyer's own satisfaction.
Townhouse Details
Home Type
- Townhome
Est. Annual Taxes
- $3,206
Year Built
- Built in 1983
Lot Details
- 3,049 Sq Ft Lot
- Cul-De-Sac
- Landscaped
HOA Fees
- $650 Monthly HOA Fees
Parking
- 2 Car Attached Garage
- Open Parking
Property Views
- Water
- Mountain
Home Design
- Stone Siding
- Stucco
Interior Spaces
- 1,505 Sq Ft Home
- 2-Story Property
- Ceiling Fan
- 2 Fireplaces
- Self Contained Fireplace Unit Or Insert
Kitchen
- Updated Kitchen
- Free-Standing Range
- Microwave
- Disposal
Flooring
- Wood
- Carpet
- Tile
Bedrooms and Bathrooms
- 2 Bedrooms
Laundry
- Dryer
- Washer
Home Security
Outdoor Features
- Open Patio
Schools
- Parley's Park Elementary School
- Treasure Mt Middle School
- Park City High School
Utilities
- No Cooling
- Forced Air Heating System
- Natural Gas Connected
Listing and Financial Details
- Assessor Parcel Number SST-7
Community Details
Overview
- Association fees include insurance, ground maintenance
- Heidi & Doug Ogilvy Association, Phone Number (702) 250-5272
- Willow Bend East Subdivision
Recreation
- Snow Removal
Pet Policy
- Pets Allowed
Security
- Storm Doors
Map
Home Values in the Area
Average Home Value in this Area
Tax History
| Year | Tax Paid | Tax Assessment Tax Assessment Total Assessment is a certain percentage of the fair market value that is determined by local assessors to be the total taxable value of land and additions on the property. | Land | Improvement |
|---|---|---|---|---|
| 2024 | $3,856 | $524,979 | $302,500 | $222,479 |
| 2023 | $3,856 | $673,750 | $302,500 | $371,250 |
| 2022 | $7,931 | $1,225,000 | $550,000 | $675,000 |
| 2021 | $2,704 | $363,000 | $104,500 | $258,500 |
| 2020 | $1,995 | $253,000 | $104,500 | $148,500 |
| 2019 | $2,091 | $253,000 | $104,500 | $148,500 |
| 2018 | $2,091 | $253,000 | $104,500 | $148,500 |
| 2017 | $1,648 | $214,500 | $104,500 | $110,000 |
| 2016 | $1,772 | $214,500 | $104,500 | $110,000 |
| 2015 | $2,846 | $325,000 | $0 | $0 |
| 2013 | $2,324 | $250,000 | $0 | $0 |
Property History
| Date | Event | Price | List to Sale | Price per Sq Ft | Prior Sale |
|---|---|---|---|---|---|
| 07/09/2025 07/09/25 | Price Changed | $1,249,000 | -3.9% | $830 / Sq Ft | |
| 04/24/2025 04/24/25 | For Sale | $1,300,000 | +30.7% | $864 / Sq Ft | |
| 11/01/2024 11/01/24 | Sold | -- | -- | -- | View Prior Sale |
| 09/26/2024 09/26/24 | For Sale | $995,000 | 0.0% | $661 / Sq Ft | |
| 09/14/2024 09/14/24 | Pending | -- | -- | -- | |
| 08/29/2024 08/29/24 | For Sale | $995,000 | 0.0% | $661 / Sq Ft | |
| 08/28/2024 08/28/24 | Off Market | -- | -- | -- | |
| 08/13/2024 08/13/24 | For Sale | $995,000 | +86.0% | $661 / Sq Ft | |
| 07/27/2017 07/27/17 | Sold | -- | -- | -- | View Prior Sale |
| 06/26/2017 06/26/17 | Pending | -- | -- | -- | |
| 05/16/2017 05/16/17 | For Sale | $535,000 | -- | $373 / Sq Ft |
Purchase History
| Date | Type | Sale Price | Title Company |
|---|---|---|---|
| Warranty Deed | -- | Chicago Title | |
| Warranty Deed | -- | Haymond Law | |
| Warranty Deed | -- | First American Title Ins Co | |
| Warranty Deed | -- | -- |
Mortgage History
| Date | Status | Loan Amount | Loan Type |
|---|---|---|---|
| Open | $696,500 | New Conventional | |
| Previous Owner | $100,000 | New Conventional |
Source: UtahRealEstate.com
MLS Number: 2080073
APN: SST-7
- 4740 N Silver Meadows Dr Unit 12
- 4891 Last Stand Dr
- 1492 Meadow Loop Rd
- 1513 Meadow Loop Rd Unit 3
- 1367 Settlement Dr
- 5166 Silver Springs Rd
- 1978 Kidd Cir
- 1921 Roffe Rd
- 4784 Sagebrush Rd
- 1745 Old Ranch Rd
- 1925 Mahre Dr
- 4209 N Two Creeks Ln
- 1482 Willow Ln
- 2044 Mahre Dr
- 8562 Ranch Place
- 5134 Heather Ln
- 5320 Cove Hollow Ln
- 1823 Ozzy Way
- 2669 Canyons Resort Dr Unit 310
- 2670 Canyons Resort Dr Unit 212
- 3471 Ridgeline Dr
- 900 Bitner Rd Unit D23
- 6035 Mountain Ranch Dr
- 6605 Overland Dr
- 6605 Overland Dr Unit 301
- 6749 N 2200 W Unit 304
- 6861 N 2200 W Unit 9
- 2750 Holiday Ranch Loop Rd
- 930 Williamstown Ct
- 3821 Pinnacle Sky Loop
- 2651 Little Kate Rd
- 73 White Pine Ct
- 80 Yamaha Ct
- 2531 Fairway Village Dr
- 2531 Fairway Village Dr Unit 39
- 141 Head Ct
