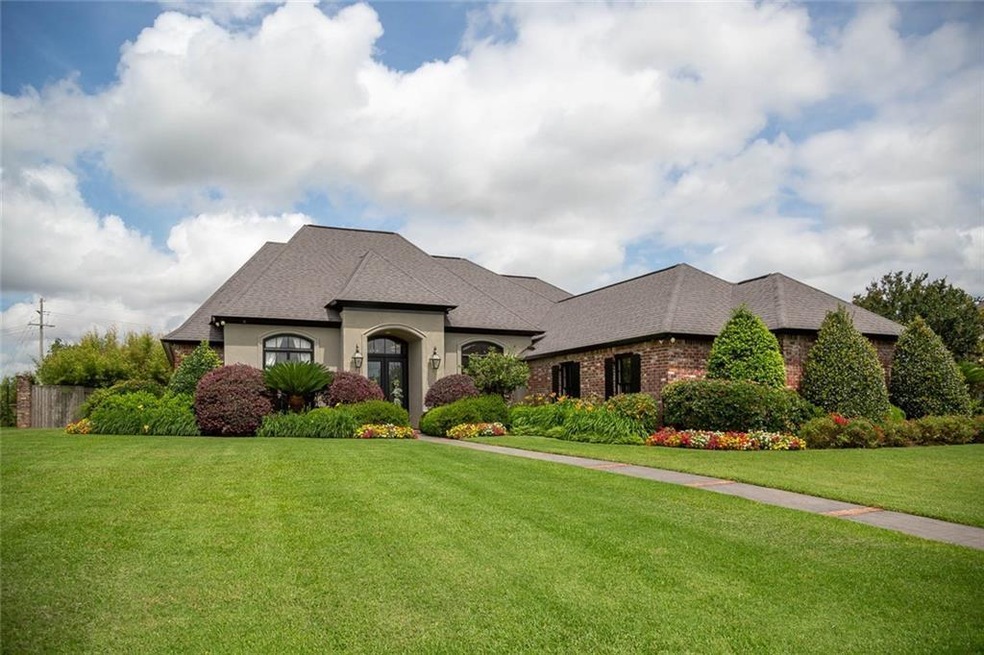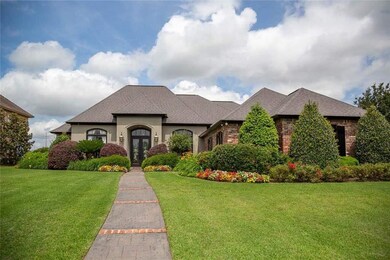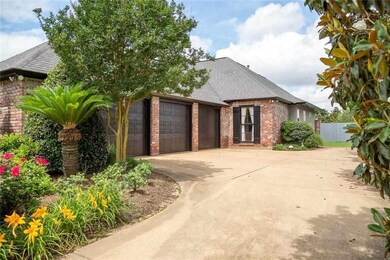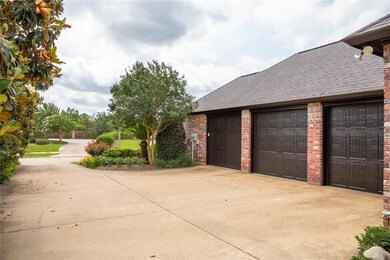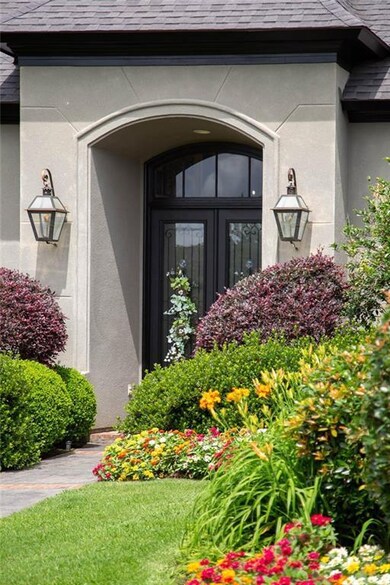
4824 Porter Cir Alexandria, LA 71303
The Lakes District NeighborhoodHighlights
- In Ground Pool
- 0.55 Acre Lot
- Home Security System
- J.B. Nachman Elementary School Rated A-
- Storm Windows
- Central Heating and Cooling System
About This Home
As of July 2024Welcome to this amazing 4 bedroom, 3.5 bath home located in The Lake District! Home offers open living with a split floor plan with stained concrete flooring and crown molding throughout the home. The spacious family room has a fireplace and opens to the luxurious kitchen featuring granite countertops, custom cabinets, stainless steel appliances, an oversized center island, and additional prep island. Off the kitchen is a keeping room with a 2nd fireplace offering the opportunity for rest, relaxation, and entertainment within the heart of the home. The master suite is private and offers a generous sized bedroom and ensuite featuring walk in closet, a soaking jacuzzi tub, a separate shower and double vanities. Moving to the backyard “Staycation†is no longer a compromise with this little slice of paradise. Relax poolside under the covered pavillion, surrounded by wonderful lush gardens. This gorgeous custom home is ready for some summer fun and entertaining!
Last Agent to Sell the Property
Benjamin Smith
THE TRISH LELEUX GROUP License #GCLRA:0995700677 Listed on: 05/31/2021
Home Details
Home Type
- Single Family
Est. Annual Taxes
- $9,400
Year Built
- 2006
Lot Details
- 0.55 Acre Lot
- Lot Dimensions are 27x114x209x101x186
- Wood Fence
HOA Fees
- $85 Monthly HOA Fees
Home Design
- Slab Foundation
- Frame Construction
- Shingle Roof
- Stucco Exterior
Interior Spaces
- 3,310 Sq Ft Home
- 1-Story Property
- Gas Fireplace
Kitchen
- Oven or Range
- Cooktop
- Microwave
- Dishwasher
- Disposal
Bedrooms and Bathrooms
- 4 Bedrooms
Home Security
- Home Security System
- Storm Windows
Parking
- 3 Car Garage
- Driveway
Pool
- In Ground Pool
- Saltwater Pool
Utilities
- Central Heating and Cooling System
- Heating System Uses Gas
Community Details
- The Lake District Subdivision
- Mandatory home owners association
Listing and Financial Details
- Assessor Parcel Number 2402705545005401
Ownership History
Purchase Details
Home Financials for this Owner
Home Financials are based on the most recent Mortgage that was taken out on this home.Purchase Details
Home Financials for this Owner
Home Financials are based on the most recent Mortgage that was taken out on this home.Similar Homes in Alexandria, LA
Home Values in the Area
Average Home Value in this Area
Purchase History
| Date | Type | Sale Price | Title Company |
|---|---|---|---|
| Deed | $751,000 | None Listed On Document | |
| Cash Sale Deed | $427,500 | None Available |
Mortgage History
| Date | Status | Loan Amount | Loan Type |
|---|---|---|---|
| Open | $638,350 | Credit Line Revolving | |
| Previous Owner | $471,750 | Future Advance Clause Open End Mortgage | |
| Previous Owner | $136,663 | New Conventional | |
| Previous Owner | $355,000 | New Conventional | |
| Previous Owner | $50,000,000 | Credit Line Revolving | |
| Previous Owner | $387,948 | Credit Line Revolving |
Property History
| Date | Event | Price | Change | Sq Ft Price |
|---|---|---|---|---|
| 07/08/2024 07/08/24 | Sold | -- | -- | -- |
| 06/06/2024 06/06/24 | For Sale | $775,000 | +39.6% | $234 / Sq Ft |
| 07/19/2021 07/19/21 | Sold | -- | -- | -- |
| 06/15/2021 06/15/21 | Pending | -- | -- | -- |
| 05/31/2021 05/31/21 | For Sale | $555,000 | -- | $168 / Sq Ft |
Tax History Compared to Growth
Tax History
| Year | Tax Paid | Tax Assessment Tax Assessment Total Assessment is a certain percentage of the fair market value that is determined by local assessors to be the total taxable value of land and additions on the property. | Land | Improvement |
|---|---|---|---|---|
| 2024 | $9,400 | $75,100 | $5,800 | $69,300 |
| 2023 | $6,820 | $53,300 | $5,800 | $47,500 |
| 2022 | $8,180 | $53,300 | $5,800 | $47,500 |
| 2021 | $7,297 | $53,300 | $5,800 | $47,500 |
| 2020 | $6,830 | $49,900 | $5,800 | $44,100 |
| 2019 | $5,481 | $46,200 | $5,400 | $40,800 |
| 2018 | $4,291 | $46,200 | $5,400 | $40,800 |
| 2017 | $1,134 | $46,200 | $5,400 | $40,800 |
| 2016 | $6,351 | $46,200 | $5,400 | $40,800 |
| 2015 | $6,326 | $46,170 | $5,405 | $40,765 |
| 2014 | $6,345 | $46,170 | $5,405 | $40,765 |
| 2013 | $6,124 | $46,170 | $5,405 | $40,765 |
Agents Affiliated with this Home
-
Daniel Ahrens

Seller's Agent in 2024
Daniel Ahrens
Ahrens Realty Company, LLC
(318) 446-0922
5 in this area
186 Total Sales
-
Eythan Foxworth
E
Buyer's Agent in 2024
Eythan Foxworth
CENTURY 21 BUELOW-MILLER REALTY
(318) 542-3992
2 in this area
20 Total Sales
-
B
Seller's Agent in 2021
Benjamin Smith
THE TRISH LELEUX GROUP
-
Trish Leleux

Seller Co-Listing Agent in 2021
Trish Leleux
THE TRISH LELEUX GROUP
(318) 613-2025
3 in this area
78 Total Sales
Map
Source: Greater Central Louisiana REALTORS® Association
MLS Number: 161952
APN: 24-027-05545-0054
- 923 Calderwood Dr
- 520 Ansley Blvd Unit 520F
- 4720 Mccrory Place
- 4705 Lilley Ct
- 901 Windermere Blvd
- 409 Highpoint Dr
- 315 Welwyn Way
- 500 Wycliffe Way
- 5933 Provine Place
- 5937 Provine Place
- 95 Pecan Wood Dr
- 5118 Mallard Dr
- 437 Highpoint Dr
- 6005 Settlers Dr
- 6005 Osage Dr
- 526 Wimbledon Blvd
- 4329 Wakefield Blvd
- 529 Bob White Ln
- 171 Versailles Blvd
- 149 Versailles Blvd
