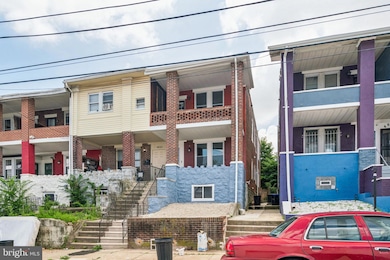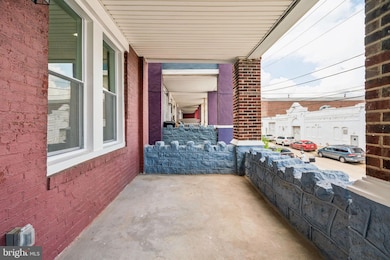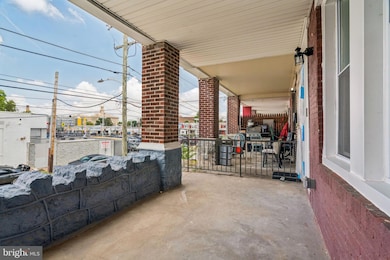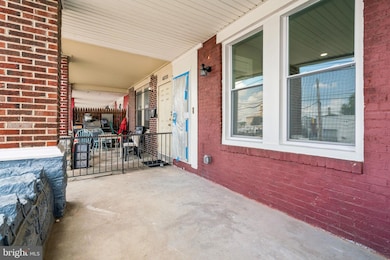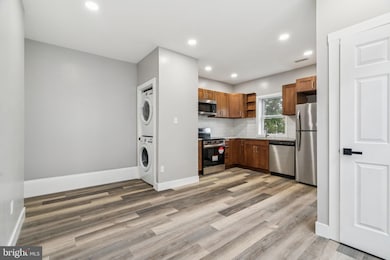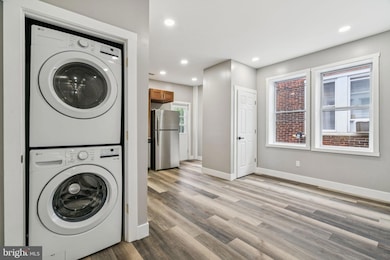4824 Sansom St Unit 1 Philadelphia, PA 19139
Walnut Hill NeighborhoodHighlights
- 90% Forced Air Heating and Cooling System
- Property is in excellent condition
- 3-minute walk to Walnut Hill Community Playground
About This Home
Available NOW! Located on a quiet block in the heart of University City, this comfortable 2-bedroom, 2-bath apartment at 4824 Sansom Street offers convenience and practical living. Steps away from local cafes, shops, restaurants, public transportation, and parks, this location provides easy access to both University of Pennsylvania and Drexel University.
The apartment includes stainless steel appliances, a dishwasher, and a washer/dryer in-unit for your convenience. You'll also have central AC & heating, lots of natural light, and direct access to a spacious back patio perfect for relaxing or entertaining guests.
Tenant qualifications include a 650+ credit score and an income of at least 3 times the monthly rent. Move-in costs require first month, last month, and security deposit. Pets are considered on a case-by-case basis.
Townhouse Details
Home Type
- Townhome
Year Built
- Built in 1925 | Remodeled in 2025
Lot Details
- 1,600 Sq Ft Lot
- Lot Dimensions are 16.00 x 100.00
- Property is in excellent condition
Home Design
- Semi-Detached or Twin Home
- Brick Foundation
- Masonry
Interior Spaces
- 900 Sq Ft Home
- Property has 2 Levels
Kitchen
- Stove
- Dishwasher
Bedrooms and Bathrooms
- 2 Main Level Bedrooms
- 2 Full Bathrooms
Laundry
- Dryer
- Washer
Utilities
- 90% Forced Air Heating and Cooling System
- Electric Water Heater
Listing and Financial Details
- Residential Lease
- Security Deposit $1,600
- Requires 2 Months of Rent Paid Up Front
- Tenant pays for all utilities
- 12-Month Min and 36-Month Max Lease Term
- Available 7/16/25
- $50 Application Fee
- Assessor Parcel Number 601036600
Community Details
Overview
- West Philadelphia Subdivision
Pet Policy
- Pets allowed on a case-by-case basis
Map
Source: Bright MLS
MLS Number: PAPH2517320
- 4811 Walnut St
- 4837 Walnut St
- 137 S 49th St
- 4727 Walnut St Unit C
- 223 S 49th St
- 4915 Chancellor St
- 4938 Sansom St
- 4716 Sansom St
- 5005 Walnut St
- 4635 Sansom St
- 240 S Saint Bernard St
- 5012 Chancellor St
- 5040 Chestnut St
- 124 S 46th St
- 4622 Locust St
- 4620 Locust St
- 19 N 50th St
- 225 S 51st St
- 349 S 47th St Unit A101B
- 9 S 51st St
- 4824 Sansom St Unit 2
- 4834 Sansom St Unit 1
- 4924 Chestnut St Unit B
- 220 S 47th St
- 4706 Chestnut St Unit 2A
- 4706 Chestnut St Unit 3A
- 133 S 50th St Unit 1
- 241 S 49th St
- 4918 Locust St Unit 3FL
- 217 S 47th St Unit 2
- 4628 Sansom St Unit A
- 4901 Spruce St
- 4633 Walnut St Unit A
- 4633 Walnut St Unit B
- 5022 Walnut St Unit 3
- 4612-4620 Sansom St
- 4617 Sansom St Unit 2
- 4618 Walnut St Unit 2
- 4900 Spruce St
- 4900 Spruce St

