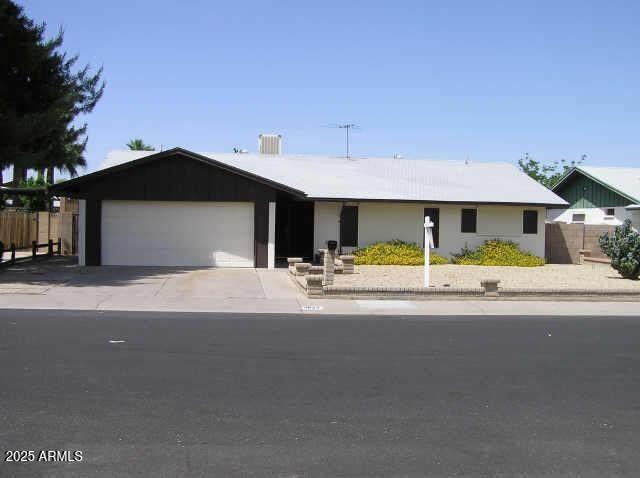4824 W Northview Ave Glendale, AZ 85301
3
Beds
2
Baths
1,858
Sq Ft
7,466
Sq Ft Lot
Highlights
- Private Yard
- Covered patio or porch
- Tile Flooring
- No HOA
- Mechanical Sun Shade
- 2-minute walk to Delicias Park
About This Home
Nice split floor plan near park, school and downtown Glendale. Home is well maintained. Tile floors and ceiling fans throughout. Sunken living room. Large family room that connects to kitchen and dining area. Nice covered patio. Large laundry room with built in storage cabinets. Security shutters provide privacy and shade for those hot summer days. Washing machine and dryer convey as is.
Home Details
Home Type
- Single Family
Est. Annual Taxes
- $1,409
Year Built
- Built in 1971
Lot Details
- 7,466 Sq Ft Lot
- Block Wall Fence
- Private Yard
Parking
- 2 Car Garage
Home Design
- Composition Roof
- Block Exterior
Interior Spaces
- 1,858 Sq Ft Home
- 1-Story Property
- Mechanical Sun Shade
- Tile Flooring
Kitchen
- Built-In Microwave
- Laminate Countertops
Bedrooms and Bathrooms
- 3 Bedrooms
- 2 Bathrooms
Laundry
- Laundry in unit
- Dryer
- Washer
Outdoor Features
- Covered patio or porch
Schools
- Glenn F Burton Elementary And Middle School
- Apollo High School
Utilities
- Central Air
- Heating Available
- Cable TV Available
Listing and Financial Details
- Property Available on 5/23/25
- $100 Move-In Fee
- 12-Month Minimum Lease Term
- $45 Application Fee
- Tax Lot 917
- Assessor Parcel Number 147-11-073
Community Details
Overview
- No Home Owners Association
- West Plaza 27 Subdivision
Pet Policy
- No Pets Allowed
Map
Source: Arizona Regional Multiple Listing Service (ARMLS)
MLS Number: 6870935
APN: 147-11-073
Nearby Homes
- 4720 W Northview Ave
- 4702 W Northview Ave
- 4729 W Orangewood Ave
- 4765 W Mediterranean Dr
- 7506 N 47th Dr
- 4813 W Belmont Ave
- 4944 W Vista Ave
- 4527 W Myrtle Ave
- 7604 N 46th Ave
- 5008 W Glendale Ave Unit 165
- 5004 W Kaler Dr
- 7605 N 45th Dr
- 7300 N 51st Ave Unit G102
- 7300 N 51st Ave Unit A259
- 7300 N 51st Ave Unit F177
- 7300 N 51st Ave Unit G142
- 7300 N 51st Ave Unit F99
- 7300 N 51st Ave Unit D212
- 7300 N 51st Ave Unit F93
- 7300 N 51st Ave Unit 160

