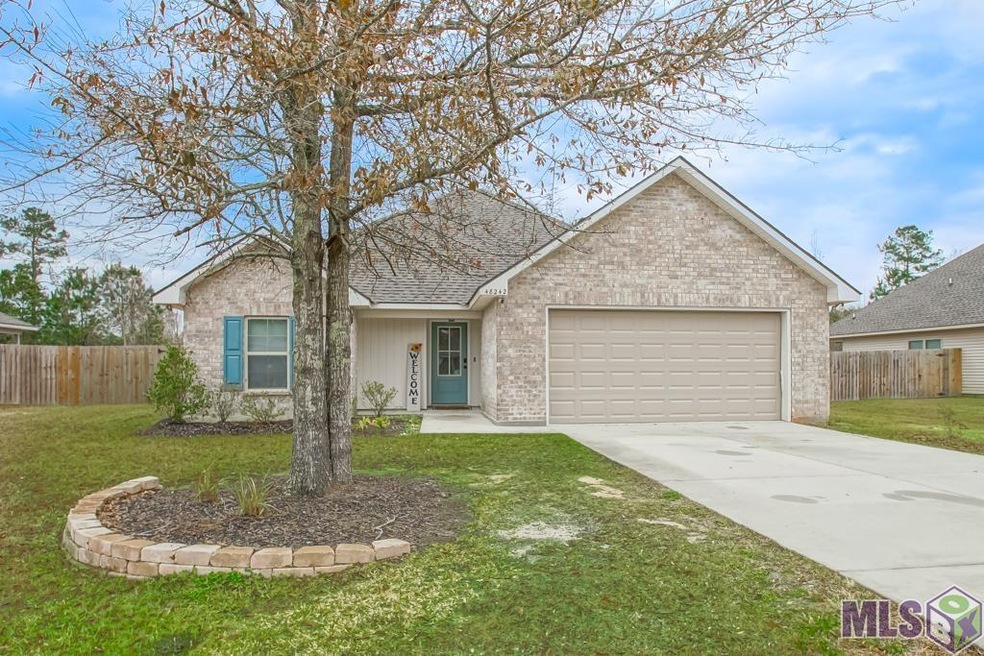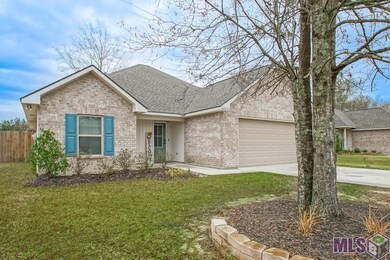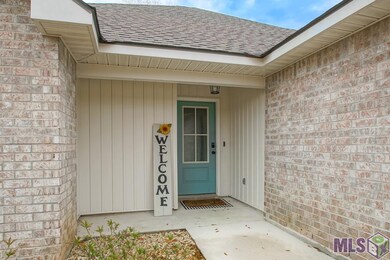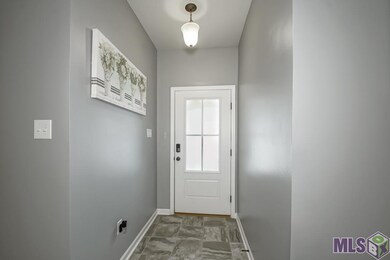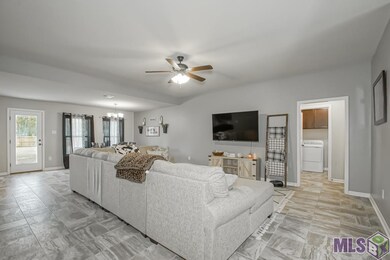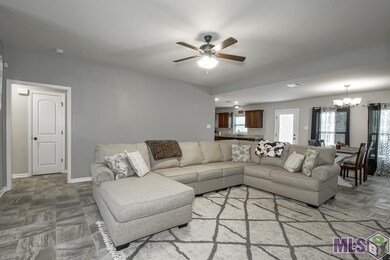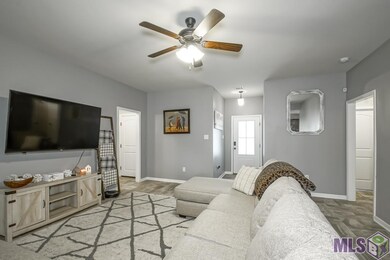
48242 Labonte Ln Tickfaw, LA 70466
Highlights
- Traditional Architecture
- Living Room
- Central Heating and Cooling System
- Formal Dining Room
- En-Suite Primary Bedroom
- Ceiling Fan
About This Home
As of February 2022Beautiful 3 bedroom 2 bath home that is only a few years old. This home sits on a large lot and has never flooded. This floor plan is open and split with carpet only in the bedrooms. There is no HOA and is located in flood zone X so no flood insurance is required. This one wont last long, so schedule your showing today!
Last Agent to Sell the Property
Maegan Williams
CHT Group Real Estate, LLC License #0995689373 Listed on: 02/03/2022
Home Details
Home Type
- Single Family
Est. Annual Taxes
- $1,318
Year Built
- Built in 2019
Lot Details
- 0.37 Acre Lot
- Lot Dimensions are 80x200
Parking
- Garage
Home Design
- Traditional Architecture
- Slab Foundation
- Vinyl Siding
Interior Spaces
- 1,397 Sq Ft Home
- 1-Story Property
- Ceiling Fan
- Living Room
- Formal Dining Room
Bedrooms and Bathrooms
- 3 Bedrooms
- En-Suite Primary Bedroom
- 2 Full Bathrooms
Utilities
- Central Heating and Cooling System
Community Details
- Built by D.R. Horton, Inc. - Gulf Coast
Ownership History
Purchase Details
Home Financials for this Owner
Home Financials are based on the most recent Mortgage that was taken out on this home.Purchase Details
Home Financials for this Owner
Home Financials are based on the most recent Mortgage that was taken out on this home.Similar Homes in Tickfaw, LA
Home Values in the Area
Average Home Value in this Area
Purchase History
| Date | Type | Sale Price | Title Company |
|---|---|---|---|
| Deed | $154,900 | None Available | |
| Deed | $154,900 | None Available |
Mortgage History
| Date | Status | Loan Amount | Loan Type |
|---|---|---|---|
| Open | $158,282 | Stand Alone Refi Refinance Of Original Loan | |
| Closed | $158,282 | New Conventional |
Property History
| Date | Event | Price | Change | Sq Ft Price |
|---|---|---|---|---|
| 02/25/2022 02/25/22 | Sold | -- | -- | -- |
| 02/03/2022 02/03/22 | Pending | -- | -- | -- |
| 02/03/2022 02/03/22 | For Sale | $182,500 | +17.7% | $131 / Sq Ft |
| 01/14/2020 01/14/20 | Sold | -- | -- | -- |
| 12/15/2019 12/15/19 | Pending | -- | -- | -- |
| 08/05/2019 08/05/19 | For Sale | $155,067 | -- | $111 / Sq Ft |
Tax History Compared to Growth
Tax History
| Year | Tax Paid | Tax Assessment Tax Assessment Total Assessment is a certain percentage of the fair market value that is determined by local assessors to be the total taxable value of land and additions on the property. | Land | Improvement |
|---|---|---|---|---|
| 2024 | $1,318 | $15,273 | $2,700 | $12,573 |
| 2023 | $1,313 | $15,073 | $2,500 | $12,573 |
| 2022 | $1,313 | $15,073 | $2,500 | $12,573 |
| 2021 | $547 | $13,713 | $2,500 | $11,213 |
| 2020 | $218 | $2,500 | $2,500 | $0 |
| 2019 | $52 | $600 | $600 | $0 |
| 2018 | $52 | $600 | $600 | $0 |
| 2017 | $52 | $600 | $600 | $0 |
| 2016 | $52 | $600 | $600 | $0 |
| 2015 | $53 | $600 | $600 | $0 |
| 2014 | $49 | $600 | $600 | $0 |
Agents Affiliated with this Home
-
M
Seller's Agent in 2022
Maegan Williams
CHT Group Real Estate, LLC
-

Buyer's Agent in 2022
Kelli Varnado
Covington & Associates Real Estate, LLC
(225) 335-1170
37 Total Sales
-
T
Seller's Agent in 2020
Tuesday Edwards
Crescent Sotheby's International Realty
193 Total Sales
-
K
Seller Co-Listing Agent in 2020
KIM PROKOP
Crescent Sotheby's International Realty
(985) 507-9250
203 Total Sales
-
N
Buyer's Agent in 2020
NON MEMBER
NON-MLS MEMBER
Map
Source: Greater Baton Rouge Association of REALTORS®
MLS Number: 2022001507
APN: 06257119
