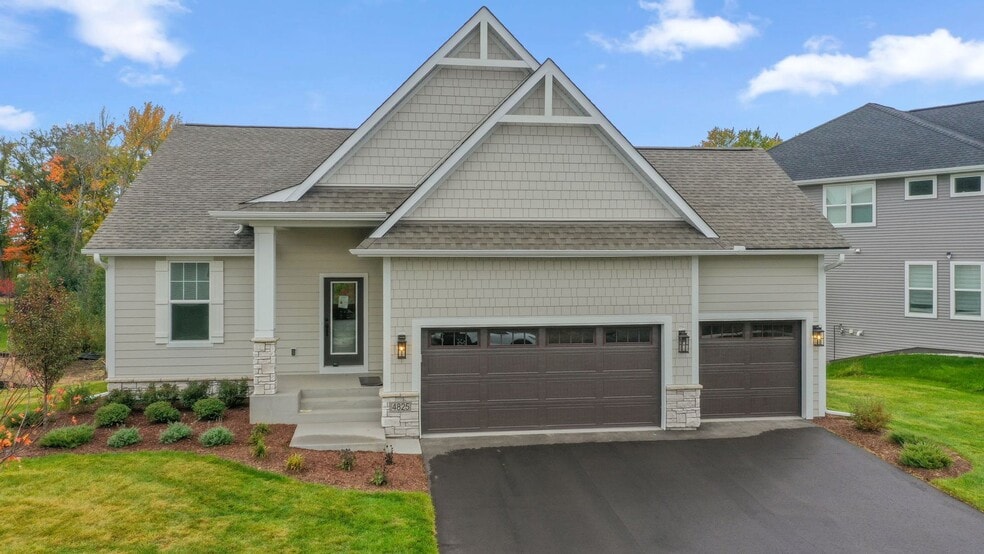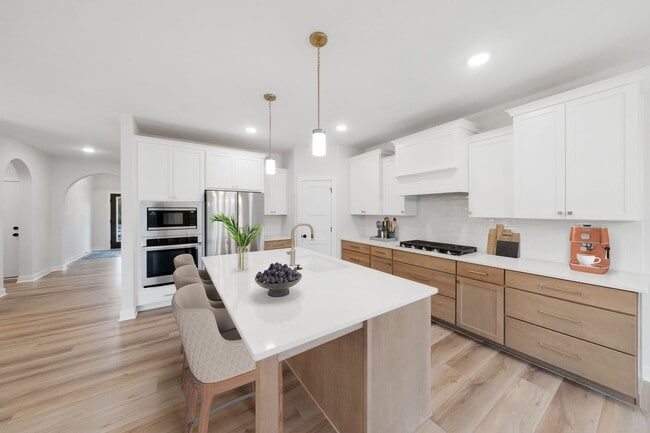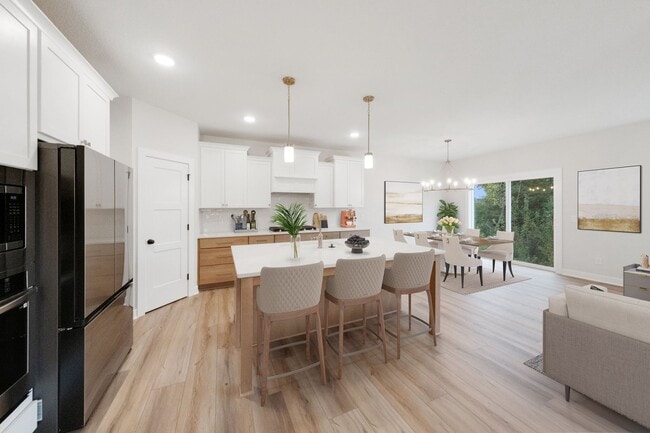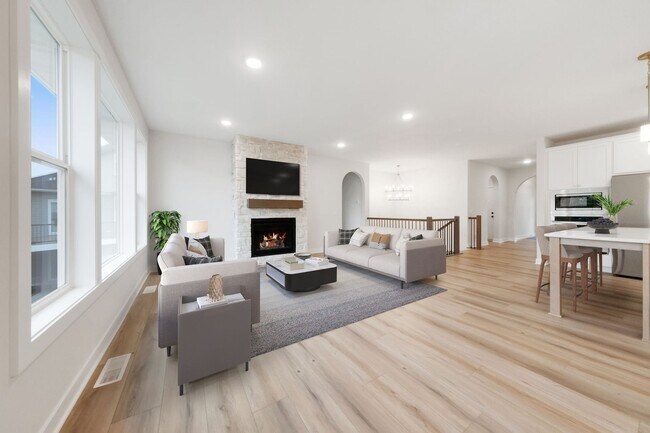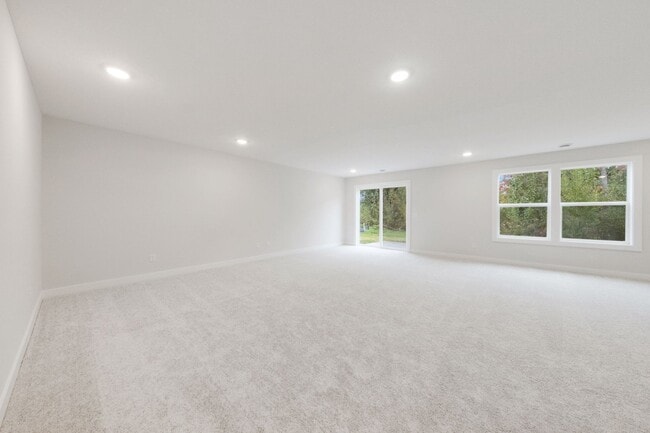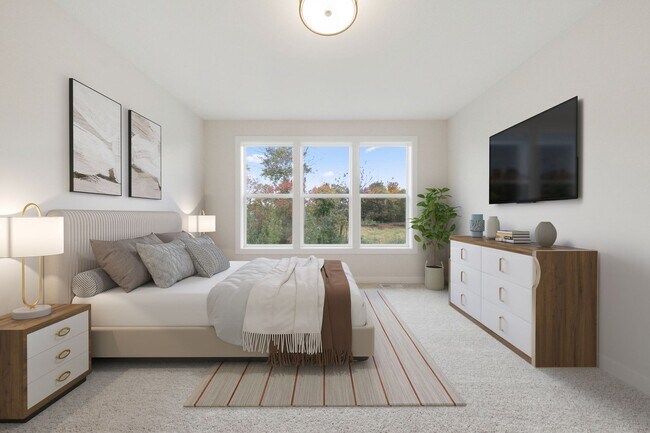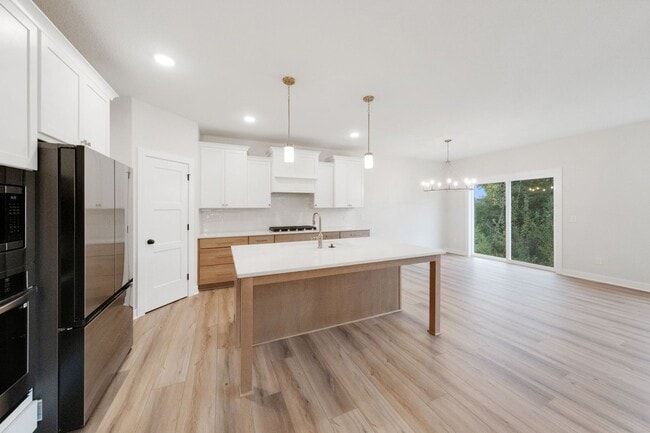
NEW CONSTRUCTION
AVAILABLE
Estimated payment $4,389/month
Total Views
16,907
3
Beds
3
Baths
3,008
Sq Ft
$233
Price per Sq Ft
Highlights
- New Construction
- Mud Room
- 1-Story Property
- Sunrise Elementary School Rated A-
- Laundry Room
About This Home
Our most popular main level living floor plan, The Victoria, has all of the best unique features we offer including tons of glass windows, flooding natural light, extra wide hallways and staircase and high ceilings throughout. The primary suite is notable in this plan with a large walk-in closet connected to the laundry room and mud room all on the main level. Downstairs you can find a large family room and space to make your own!
Sales Office
Hours
| Monday |
11:00 AM - 6:00 PM
|
| Tuesday |
11:00 AM - 6:00 PM
|
| Wednesday | Appointment Only |
| Thursday |
11:00 AM - 6:00 PM
|
| Friday |
11:00 AM - 6:00 PM
|
| Saturday |
11:00 AM - 6:00 PM
|
| Sunday |
12:00 PM - 6:00 PM
|
Office Address
12800 Stutz Ct
Blaine, MN 55449
Home Details
Home Type
- Single Family
Parking
- 3 Car Garage
Home Design
- New Construction
Interior Spaces
- 1-Story Property
- Mud Room
- Laundry Room
Bedrooms and Bathrooms
- 3 Bedrooms
- 3 Full Bathrooms
Map
Other Move In Ready Homes in Oakwood Ponds
About the Builder
Creative Homes is dedicated to delivering an unparalleled home-buying experience focused on creating personalized, high-quality homes for its customers. With over three decades of expertise, Founder and CEO Nick Hackworthy established a strong foundation built on providing exceptional customer care throughout every stage of the home-building process.
Offering an extensive range of floor plans and a state-of-the-art Design Studio, Creative Homes collaborates with buyers to customize homes that reflect their unique lifestyles. Supported by a passionate team, the company ensures every step of the journey is engaging and stress-free. Creative Homes proudly serves the Twin Cities area, crafting expertly built, innovative homes that stand apart.
Nearby Homes
- Oakwood Ponds - Villas
- Oakwood Ponds
- 4881 127th Ln NE
- 4891 127th Ln NE
- 13014 Packard St NE
- 13077 Opal St NE
- 13070 Marmon Ct NE
- 4730 131st Ave NE
- 4720 131st Ave NE
- 4789 131st Ct NE
- 4739 131st Ave NE
- 4729 131st Ave NE
- 4699 131st Ave NE
- 4701 132nd Ct NE
- 4625 132nd Ln NE
- Lexington Waters - Villas Collection
- 13177 Hupp Ct NE
- 13099 Ghia St NE
- Lexington Waters - Preserve
- Lexington Waters
