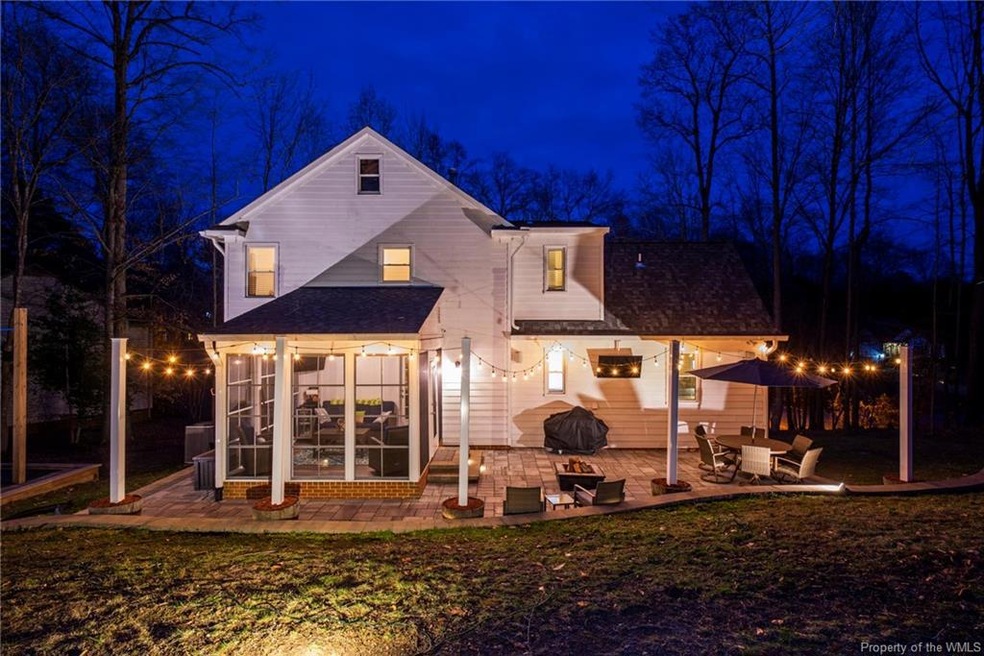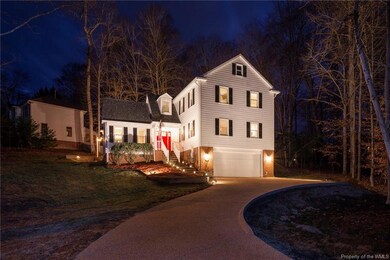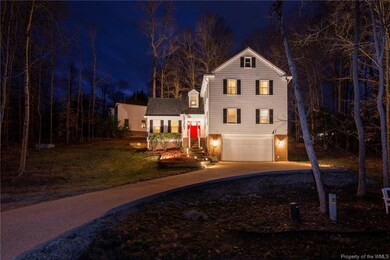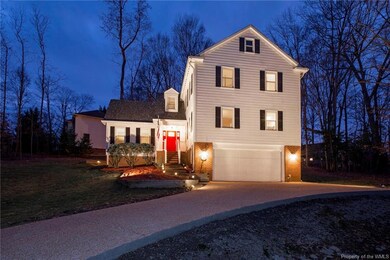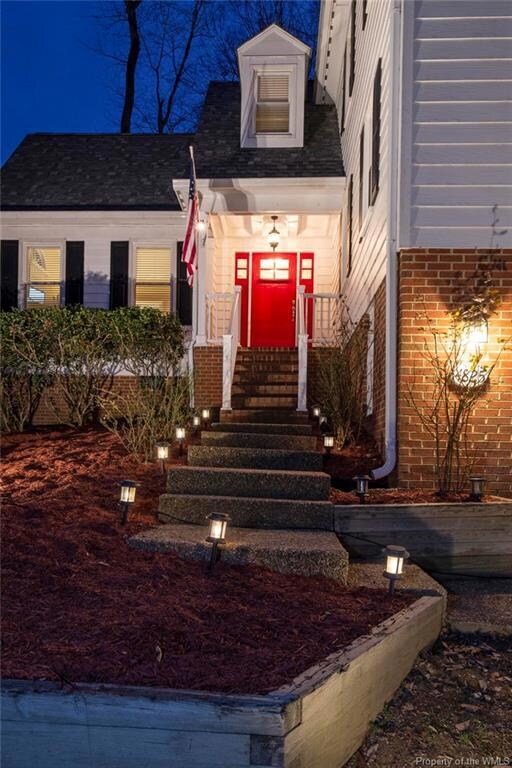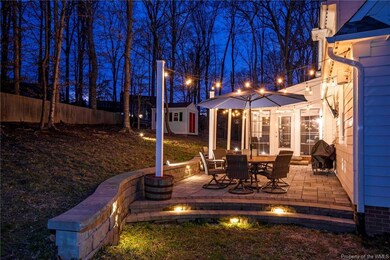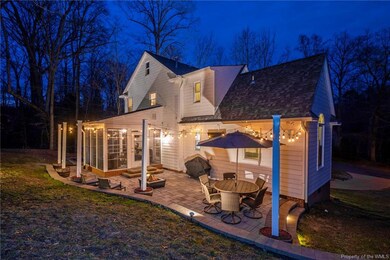
4825 Bristol Cir Williamsburg, VA 23185
West Williamsburg NeighborhoodHighlights
- Transitional Architecture
- Wood Flooring
- Screened Porch
- Berkeley Middle School Rated A-
- Granite Countertops
- Beamed Ceilings
About This Home
As of January 2025Enjoy ample amenities in this lovely, updated, and turnkey 3BR home in Westray Downs. This home offers 3 bedrooms upstairs with 2 full bathrooms. On the main level you will find a spacious laundry room, large office, or potential 4th bedroom, living room with gas fireplace which leads to the eat in kitchen. The kitchen boasts updated stainless steel appliances, granite countertops, walk in pantry and more. The dining room sits just off the Kitchen allowing for additional space for dining. Just off the living room is the beautiful Florida room with coffered ceilings, easy breeze windows that can remove to create a screened porch. From the Florida room you step outside onto the spacious hardscape patio with lots of space for relaxing, grilling, or toasting marshmallows! The detached shed offers additional storage as well as the lower level with access to the large garage. Enjoy the freshly poured aggregate driveway & all the updates that make this home turnkey and ready for new owners!
Last Agent to Sell the Property
Shaheen, Ruth, Martin & Fonville Real Estate License #0225202039 Listed on: 02/16/2022

Home Details
Home Type
- Single Family
Est. Annual Taxes
- $2,671
Year Built
- Built in 1995
Lot Details
- 0.51 Acre Lot
Home Design
- Transitional Architecture
- Fire Rated Drywall
- Composition Roof
- HardiePlank Siding
Interior Spaces
- 2,275 Sq Ft Home
- 2-Story Property
- Beamed Ceilings
- Ceiling Fan
- Recessed Lighting
- Gas Fireplace
- Bay Window
- Window Screens
- Formal Dining Room
- Screened Porch
Kitchen
- Eat-In Kitchen
- Gas Cooktop
- Microwave
- Dishwasher
- Granite Countertops
- Disposal
Flooring
- Wood
- Carpet
- Tile
Bedrooms and Bathrooms
- 3 Bedrooms
- Walk-In Closet
- Double Vanity
Laundry
- Dryer
- Washer
Attic
- Attic Floors
- Pull Down Stairs to Attic
Basement
- Partial Basement
- Garage Access
- Crawl Space
Parking
- 2 Car Attached Garage
- Driveway
Outdoor Features
- Patio
- Exterior Lighting
- Shed
Schools
- Clara Byrd Baker Elementary School
- Berkeley Middle School
- Lafayette High School
Utilities
- Zoned Heating and Cooling System
- Heat Pump System
- Heating System Uses Natural Gas
- Natural Gas Water Heater
Community Details
- Association fees include comm area maintenance
- Association Phone (757) 565-6200
- Property managed by Westray Downs HOA
Listing and Financial Details
- Assessor Parcel Number 47-1-11-0-0038
Ownership History
Purchase Details
Home Financials for this Owner
Home Financials are based on the most recent Mortgage that was taken out on this home.Purchase Details
Home Financials for this Owner
Home Financials are based on the most recent Mortgage that was taken out on this home.Purchase Details
Home Financials for this Owner
Home Financials are based on the most recent Mortgage that was taken out on this home.Purchase Details
Home Financials for this Owner
Home Financials are based on the most recent Mortgage that was taken out on this home.Purchase Details
Purchase Details
Purchase Details
Home Financials for this Owner
Home Financials are based on the most recent Mortgage that was taken out on this home.Purchase Details
Home Financials for this Owner
Home Financials are based on the most recent Mortgage that was taken out on this home.Similar Homes in Williamsburg, VA
Home Values in the Area
Average Home Value in this Area
Purchase History
| Date | Type | Sale Price | Title Company |
|---|---|---|---|
| Bargain Sale Deed | $499,000 | Fidelity National Title | |
| Warranty Deed | $326,000 | Virginia Home Title & Stlmnt | |
| Warranty Deed | $322,000 | Omni Title & Escrow Llc | |
| Special Warranty Deed | $210,000 | None Available | |
| Warranty Deed | $288,076 | None Available | |
| Warranty Deed | $288,076 | None Available | |
| Warranty Deed | $305,000 | -- | |
| Deed | $226,000 | -- |
Mortgage History
| Date | Status | Loan Amount | Loan Type |
|---|---|---|---|
| Open | $474,050 | New Conventional | |
| Previous Owner | $318,250 | New Conventional | |
| Previous Owner | $320,095 | FHA | |
| Previous Owner | $305,900 | New Conventional | |
| Previous Owner | $303,553 | VA | |
| Previous Owner | $311,557 | VA | |
| Previous Owner | $57,000 | Credit Line Revolving | |
| Previous Owner | $180,800 | New Conventional |
Property History
| Date | Event | Price | Change | Sq Ft Price |
|---|---|---|---|---|
| 01/21/2025 01/21/25 | Pending | -- | -- | -- |
| 01/15/2025 01/15/25 | Sold | $499,000 | 0.0% | $219 / Sq Ft |
| 12/16/2024 12/16/24 | For Sale | $499,000 | +13.0% | $219 / Sq Ft |
| 03/25/2022 03/25/22 | Sold | $441,500 | +7.7% | $194 / Sq Ft |
| 02/22/2022 02/22/22 | Pending | -- | -- | -- |
| 02/18/2022 02/18/22 | For Sale | $410,000 | +25.8% | $180 / Sq Ft |
| 04/20/2018 04/20/18 | Sold | $326,000 | -2.7% | $143 / Sq Ft |
| 02/12/2018 02/12/18 | Pending | -- | -- | -- |
| 12/13/2017 12/13/17 | For Sale | $335,000 | +4.0% | $147 / Sq Ft |
| 07/08/2016 07/08/16 | Sold | $322,000 | -0.3% | $142 / Sq Ft |
| 06/03/2016 06/03/16 | Pending | -- | -- | -- |
| 05/20/2016 05/20/16 | For Sale | $323,000 | +53.8% | $142 / Sq Ft |
| 02/29/2016 02/29/16 | Sold | $210,000 | -17.3% | $100 / Sq Ft |
| 01/29/2016 01/29/16 | Pending | -- | -- | -- |
| 10/26/2015 10/26/15 | For Sale | $253,800 | -- | $121 / Sq Ft |
Tax History Compared to Growth
Tax History
| Year | Tax Paid | Tax Assessment Tax Assessment Total Assessment is a certain percentage of the fair market value that is determined by local assessors to be the total taxable value of land and additions on the property. | Land | Improvement |
|---|---|---|---|---|
| 2024 | $3,040 | $389,700 | $78,000 | $311,700 |
| 2023 | $3,040 | $344,900 | $60,000 | $284,900 |
| 2022 | $2,863 | $344,900 | $60,000 | $284,900 |
| 2021 | $2,671 | $318,000 | $55,000 | $263,000 |
| 2020 | $2,671 | $318,000 | $55,000 | $263,000 |
| 2019 | $2,491 | $296,500 | $55,000 | $241,500 |
| 2018 | $2,491 | $296,500 | $55,000 | $241,500 |
| 2017 | $2,417 | $287,700 | $55,000 | $232,700 |
| 2016 | $2,417 | $287,700 | $55,000 | $232,700 |
| 2015 | $1,212 | $288,500 | $55,000 | $233,500 |
| 2014 | -- | $288,500 | $55,000 | $233,500 |
Agents Affiliated with this Home
-
Anna Boyer

Seller's Agent in 2025
Anna Boyer
Howard Hanna Real Estate Services
(757) 329-7329
2 in this area
391 Total Sales
-
Alexis Wait

Seller Co-Listing Agent in 2025
Alexis Wait
Howard Hanna Real Estate Services
(757) 334-3862
1 in this area
103 Total Sales
-
Amy McCarthy

Buyer's Agent in 2025
Amy McCarthy
Twiddy Realty Company
(757) 784-2404
22 in this area
95 Total Sales
-
Lauren Duguay Jordan

Seller's Agent in 2022
Lauren Duguay Jordan
Shaheen, Ruth, Martin & Fonville Real Estate
(757) 784-8803
23 in this area
119 Total Sales
-
Charles Dunlap

Buyer's Agent in 2022
Charles Dunlap
Garrett Realty Partners
(757) 223-7799
1 in this area
22 Total Sales
-
David Tortolini

Seller's Agent in 2018
David Tortolini
eXp Realty LLC
(757) 912-4440
3 in this area
167 Total Sales
Map
Source: Williamsburg Multiple Listing Service
MLS Number: 2200440
APN: 47-1 11-0-0038
- 201 Rembold Way
- 3415 Darden Place
- 3504 Brentmoor
- 111 W Kingswood Dr
- 3604 Bradford
- 3609 Bradinton
- 97 Holly Grove
- 140 Hearthside Ln
- 4548 the Foxes
- 88 Holly Grove
- 4544 Wimbledon Way
- 1402 Prosperity Ct
- 1301 Queens Crossing
- 4505 Wimbledon Way
- 2804 Oak Hill Dr
- 4503 Francis Chapman N
- 705 Prosperity Ct Unit 705
- 405 Prosperity Ct
- 503 Promenade Ln
