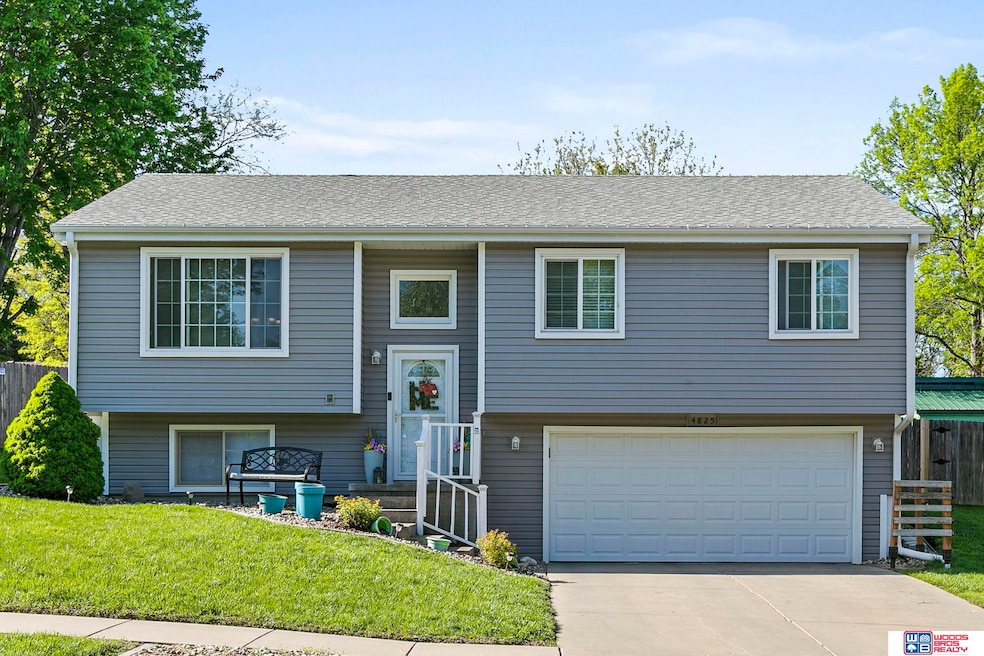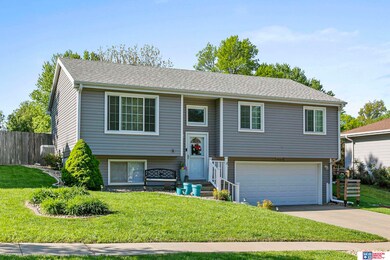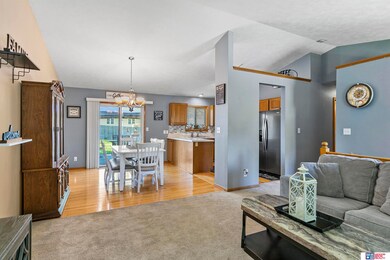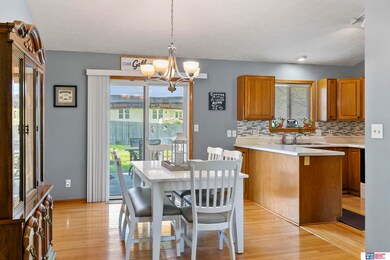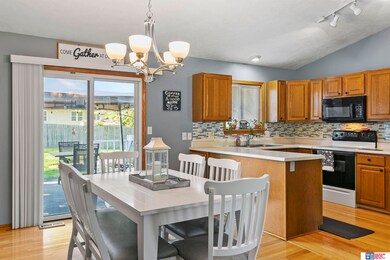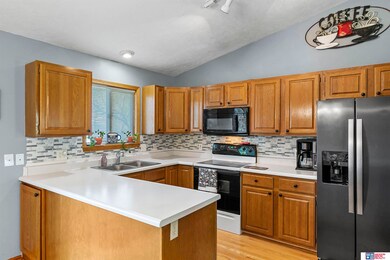
4825 Chiswick Dr Lincoln, NE 68516
Highlights
- Deck
- Traditional Architecture
- Cathedral Ceiling
- Humann Elementary School Rated A-
- Engineered Wood Flooring
- Main Floor Bedroom
About This Home
As of June 2025Don't miss out on this well maintained 3 bedroom, 2 bath, 2 car garage home in Buckingham South Addition. Close to many amenities & public & private schools. Beautiful cathedral ceilings in living room, dining room & kitchen! Enjoy the spacious primary suite, a primary 3/4 bath, along with two nice sixed bedrooms & hall bath. The lower level has a spacious family room, office space area, laundry room & a storage room (which has a rough in for a 3/4 bath.) Step out the patio doors from the dining area onto a spacious deck with a gazebo, a patio & enjoy roasting marshmellows over the firepit! All enclosed in a large privacy fenced yard! Seller has replaced the patio doors & majority of windows. Additional updates since they have owned are: roof 2020; garage door 2024; AC 2022; water heater 2024; furnace 2015. The garage is extra deep and can accommodate storage cabinets or work/garden tool work tables. A nice shed in the back yard also. This truly is a move-in ready home.
Last Agent to Sell the Property
Woods Bros Realty License #20000365 Listed on: 05/06/2025

Home Details
Home Type
- Single Family
Est. Annual Taxes
- $3,864
Year Built
- Built in 1992
Lot Details
- 8,249 Sq Ft Lot
- Lot Dimensions are 69.43 x 115.86 x 69.49 x 118.79
- Property is Fully Fenced
- Privacy Fence
- Wood Fence
- Sloped Lot
Parking
- 2 Car Attached Garage
- Garage Door Opener
Home Design
- Traditional Architecture
- Split Level Home
- Composition Roof
- Vinyl Siding
- Concrete Perimeter Foundation
Interior Spaces
- Cathedral Ceiling
- Ceiling Fan
- Sliding Doors
- Finished Basement
- Basement Windows
Kitchen
- Oven or Range
- <<microwave>>
- Dishwasher
- Disposal
Flooring
- Engineered Wood
- Wall to Wall Carpet
- Concrete
- Vinyl
Bedrooms and Bathrooms
- 3 Bedrooms
- Main Floor Bedroom
Outdoor Features
- Deck
- Patio
- Exterior Lighting
- Gazebo
- Shed
- Porch
Schools
- Humann Elementary School
- Pound Middle School
- Lincoln Southeast High School
Utilities
- Forced Air Heating and Cooling System
- Heating System Uses Gas
- Fiber Optics Available
- Phone Available
- Cable TV Available
Community Details
- No Home Owners Association
- Buckingham South Subdivision
Listing and Financial Details
- Assessor Parcel Number 1617213003000
Ownership History
Purchase Details
Home Financials for this Owner
Home Financials are based on the most recent Mortgage that was taken out on this home.Purchase Details
Home Financials for this Owner
Home Financials are based on the most recent Mortgage that was taken out on this home.Purchase Details
Purchase Details
Similar Homes in Lincoln, NE
Home Values in the Area
Average Home Value in this Area
Purchase History
| Date | Type | Sale Price | Title Company |
|---|---|---|---|
| Warranty Deed | $290,000 | None Listed On Document | |
| Warranty Deed | $134,000 | Ct | |
| Special Warranty Deed | $120,000 | -- | |
| Warranty Deed | $120,000 | -- |
Mortgage History
| Date | Status | Loan Amount | Loan Type |
|---|---|---|---|
| Open | $209,800 | New Conventional | |
| Previous Owner | $186,280 | Closed End Mortgage | |
| Previous Owner | $153,000 | Credit Line Revolving | |
| Previous Owner | $135,000 | Future Advance Clause Open End Mortgage | |
| Previous Owner | $117,600 | New Conventional | |
| Previous Owner | $8,000 | Stand Alone Second | |
| Previous Owner | $128,000 | Purchase Money Mortgage | |
| Previous Owner | $10,000 | Credit Line Revolving |
Property History
| Date | Event | Price | Change | Sq Ft Price |
|---|---|---|---|---|
| 06/09/2025 06/09/25 | Sold | $289,003 | +1.4% | $184 / Sq Ft |
| 05/08/2025 05/08/25 | Pending | -- | -- | -- |
| 05/08/2025 05/08/25 | For Sale | $285,000 | -- | $182 / Sq Ft |
Tax History Compared to Growth
Tax History
| Year | Tax Paid | Tax Assessment Tax Assessment Total Assessment is a certain percentage of the fair market value that is determined by local assessors to be the total taxable value of land and additions on the property. | Land | Improvement |
|---|---|---|---|---|
| 2024 | $3,864 | $276,700 | $50,000 | $226,700 |
| 2023 | $4,388 | $261,800 | $50,000 | $211,800 |
| 2022 | $4,100 | $205,700 | $45,000 | $160,700 |
| 2021 | $3,878 | $205,700 | $45,000 | $160,700 |
| 2020 | $3,403 | $178,100 | $45,000 | $133,100 |
| 2019 | $3,403 | $178,100 | $45,000 | $133,100 |
| 2018 | $3,349 | $174,500 | $45,000 | $129,500 |
| 2017 | $3,380 | $174,500 | $45,000 | $129,500 |
| 2016 | $2,925 | $150,200 | $40,000 | $110,200 |
| 2015 | $2,905 | $150,200 | $40,000 | $110,200 |
| 2014 | $2,676 | $137,600 | $40,000 | $97,600 |
| 2013 | -- | $137,600 | $40,000 | $97,600 |
Agents Affiliated with this Home
-
Judy Sasek

Seller's Agent in 2025
Judy Sasek
Wood Bros Realty
(402) 440-0875
13 Total Sales
-
Tyler Reynolds

Buyer's Agent in 2025
Tyler Reynolds
Wood Bros Realty
(402) 610-6170
151 Total Sales
Map
Source: Great Plains Regional MLS
MLS Number: 22512029
APN: 16-17-213-003-000
- 4801 Birch Hollow Dr
- 5021 Prince Rd
- 6050 Queens Dr
- 4444 Browning Place
- 6205 S 46th St
- 6010 Queens Dr
- 4306 Browning St
- 5230 Happy Hollow Ln
- 4235 Browning St
- 6825 S 51st St
- 7421 Maxine Dr
- 4219 Browning St
- 6910 Crooked Creek Ct
- 6806 Stephanie Ln
- 4319 Abbott Rd
- 4900 Old Creek Rd
- 6541 S 58th St
- 6711 S 42nd St
- Lot 5 Outlot A+ ~ 1 Acre Ct
- 7500 Jimmie Ave
