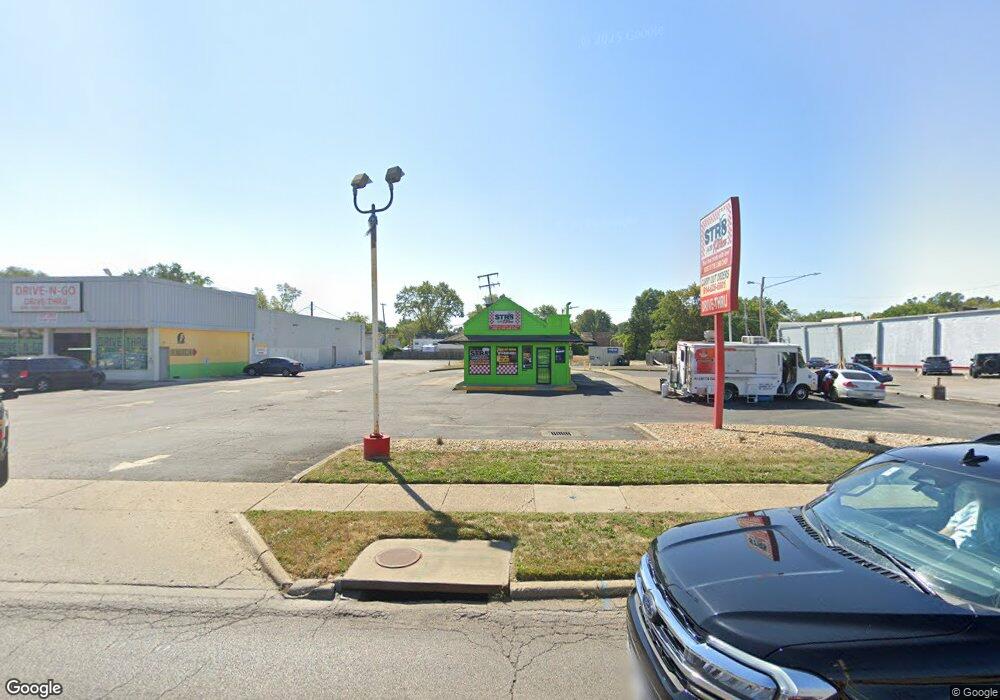4825 E Main St Columbus, OH 43213
Shady Lane NeighborhoodEstimated Value: $361,585
--
Bed
--
Bath
900
Sq Ft
$402/Sq Ft
Est. Value
About This Home
This home is located at 4825 E Main St, Columbus, OH 43213 and is currently estimated at $361,585, approximately $401 per square foot. 4825 E Main St is a home located in Franklin County with nearby schools including Shady Lane Elementary School, Sherwood Middle School, and Walnut Ridge High School.
Ownership History
Date
Name
Owned For
Owner Type
Purchase Details
Closed on
Jul 18, 2022
Sold by
Vouli Partners Llc
Bought by
Str8 Out The Kitchen Llc
Current Estimated Value
Home Financials for this Owner
Home Financials are based on the most recent Mortgage that was taken out on this home.
Original Mortgage
$250,000
Outstanding Balance
$225,237
Interest Rate
5.09%
Mortgage Type
Credit Line Revolving
Estimated Equity
$136,348
Purchase Details
Closed on
Jan 31, 2002
Sold by
Tarpoff Paraskevi
Bought by
Vouli Partners Llc
Purchase Details
Closed on
Mar 15, 1990
Bought by
Tarpoff Paraskevi
Purchase Details
Closed on
May 1, 1983
Create a Home Valuation Report for This Property
The Home Valuation Report is an in-depth analysis detailing your home's value as well as a comparison with similar homes in the area
Home Values in the Area
Average Home Value in this Area
Purchase History
| Date | Buyer | Sale Price | Title Company |
|---|---|---|---|
| Str8 Out The Kitchen Llc | $315,000 | Atlas Title Solutions | |
| Vouli Partners Llc | -- | -- | |
| Tarpoff Paraskevi | $144,000 | -- | |
| -- | -- | -- |
Source: Public Records
Mortgage History
| Date | Status | Borrower | Loan Amount |
|---|---|---|---|
| Open | Str8 Out The Kitchen Llc | $250,000 |
Source: Public Records
Tax History Compared to Growth
Tax History
| Year | Tax Paid | Tax Assessment Tax Assessment Total Assessment is a certain percentage of the fair market value that is determined by local assessors to be the total taxable value of land and additions on the property. | Land | Improvement |
|---|---|---|---|---|
| 2024 | $21,986 | $95,900 | $69,580 | $26,320 |
| 2023 | $7,696 | $95,900 | $69,580 | $26,320 |
| 2022 | $4,908 | $65,450 | $43,750 | $21,700 |
| 2021 | $4,929 | $65,450 | $43,750 | $21,700 |
| 2020 | $5,822 | $65,450 | $43,750 | $21,700 |
| 2019 | $4,900 | $59,500 | $39,760 | $19,740 |
| 2018 | $5,270 | $59,500 | $39,760 | $19,740 |
| 2017 | $5,800 | $59,500 | $39,760 | $19,740 |
| 2016 | $6,092 | $70,000 | $39,760 | $30,240 |
| 2015 | $5,656 | $70,000 | $39,760 | $30,240 |
| 2014 | $5,653 | $70,000 | $39,760 | $30,240 |
| 2013 | $2,801 | $70,000 | $39,760 | $30,240 |
Source: Public Records
Map
Nearby Homes
- 1130 Little Plum Ln
- 4991 Justin Rd
- 931 Antwerp Rd
- 1085 S Hamilton Rd
- 4662 Jae Ave
- 1068 Ross Rd
- 1320 Nancy Ln
- 855 Dimson Dr E
- 1281 Maetzel Dr
- 4653 Kae Ave
- 4501 Amesbury Rd
- 1120 Fairway Blvd
- 4780 Etna Rd Unit 782
- 4484 Grimsby Rd
- 1486 Efner Dr
- 4467 Grimsby Rd
- 4677 E Livingston Ave
- 547 Country Club Rd
- 571 S Hamilton Rd
- 469 Cumberland Dr
- 1072 Billie Dr
- 1070 Billie Dr
- 1074 Billie Dr
- 1068 Billie Dr
- 1076 Billie Dr
- 1066 Billie Dr
- 1078 Billie Dr
- 1064 Billie Dr
- 1061 Country Club Rd
- 1080 Billie Dr
- 1062 Billie Dr
- 1079 Billie Dr
- 1081 Billie Dr
- 1077 Billie Dr
- 1055 Country Club Rd
- 1075 Billie Dr
- 1060 Billie Dr
- 1073 Billie Dr
- 1089 Billie Dr
- 1071 Billie Dr
