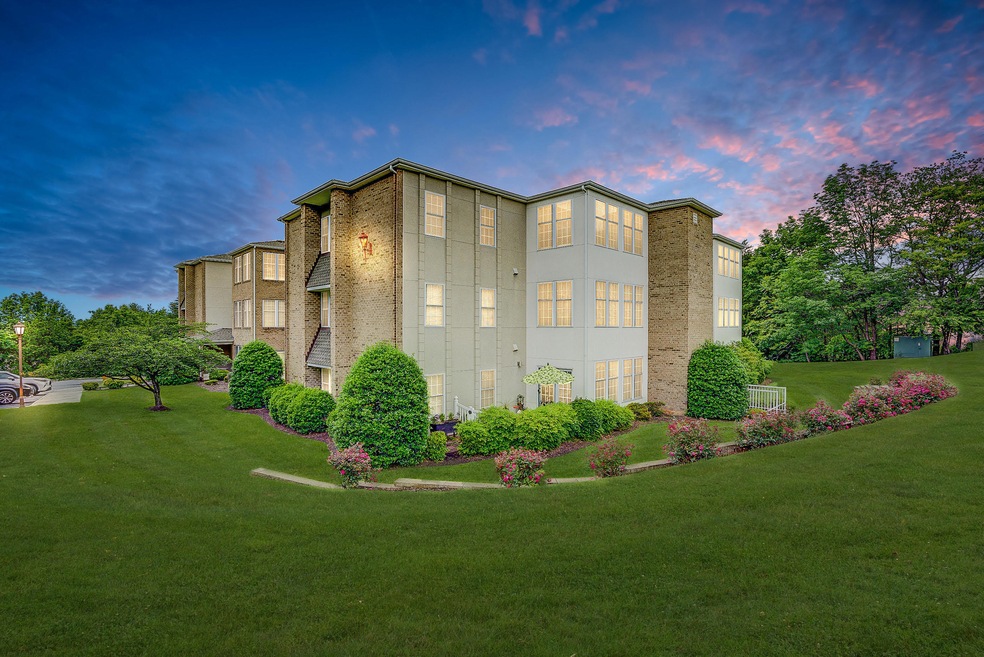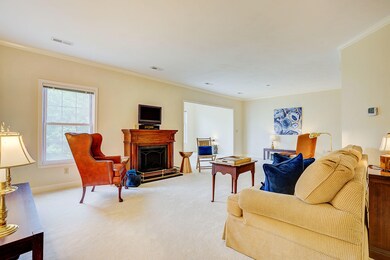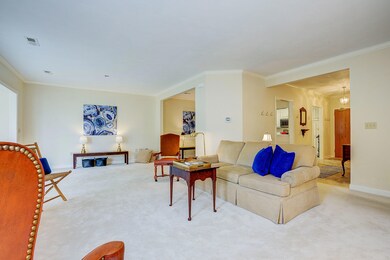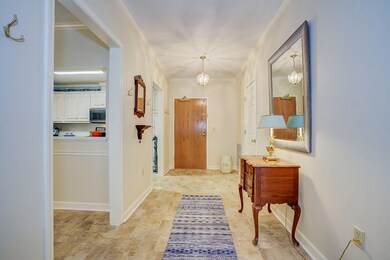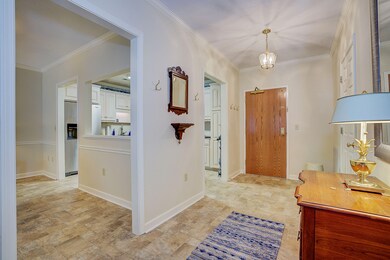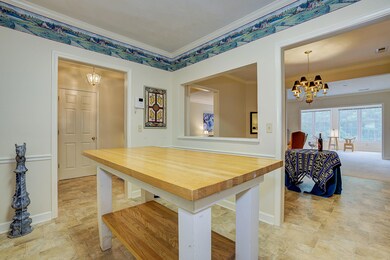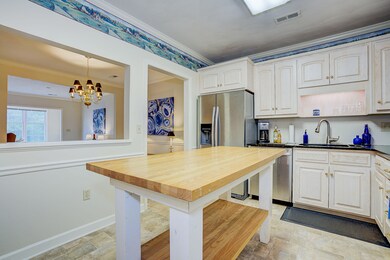4825 Glen Ivy Ln SW Unit 209 Roanoke, VA 24018
Greater Deyerle Neighborhood
2
Beds
2
Baths
1,850
Sq Ft
1997
Built
Highlights
- Mountain View
- Sun or Florida Room
- Walk-In Closet
- Grandin Court Elementary School Rated A-
- Breakfast Area or Nook
- Handicap Accessible
About This Home
As of September 2023Very desirable 3 bedroom 2 bathroom condo in a great community! Open floor plan with a great sunroom to enjoy year round! Updated kitchen with stainless steel appliances. Convenient to an assortment of amenities such as restaurants, medical facilities, and parks. This unit has 2 parking spaces & 2 storage units in garage plus storage space next to unit. New Heat Pump in 2014.
Property Details
Home Type
- Manufactured Home
Est. Annual Taxes
- $2,072
Year Built
- Built in 1997
HOA Fees
- $250 Monthly HOA Fees
Home Design
- Brick Exterior Construction
- Slab Foundation
Interior Spaces
- 1,850 Sq Ft Home
- Ceiling Fan
- Sun or Florida Room
- Mountain Views
Kitchen
- Breakfast Area or Nook
- Electric Range
- Built-In Microwave
- Disposal
Bedrooms and Bathrooms
- 2 Main Level Bedrooms
- Walk-In Closet
- 2 Full Bathrooms
Laundry
- Laundry on main level
- Dryer
- Washer
Parking
- 2 Car Garage
- Tuck Under Garage
- Garage Door Opener
Accessible Home Design
- Handicap Accessible
Schools
- Grandin Court Elementary School
- Woodrow Wilson Middle School
- Patrick County High School
Utilities
- Heat Pump System
- Electric Water Heater
- Cable TV Available
Listing and Financial Details
- Tax Lot Uniot 209
Community Details
Overview
- Signature Association
- Glen Ivy Subdivision
Amenities
- Restaurant
Map
Create a Home Valuation Report for This Property
The Home Valuation Report is an in-depth analysis detailing your home's value as well as a comparison with similar homes in the area
Home Values in the Area
Average Home Value in this Area
Property History
| Date | Event | Price | Change | Sq Ft Price |
|---|---|---|---|---|
| 09/29/2023 09/29/23 | Sold | $260,000 | -1.9% | $141 / Sq Ft |
| 08/01/2023 08/01/23 | Pending | -- | -- | -- |
| 07/28/2023 07/28/23 | Price Changed | $264,950 | -1.9% | $143 / Sq Ft |
| 07/14/2023 07/14/23 | Price Changed | $269,950 | -1.7% | $146 / Sq Ft |
| 07/05/2023 07/05/23 | Price Changed | $274,500 | -1.9% | $148 / Sq Ft |
| 06/28/2023 06/28/23 | Price Changed | $279,950 | -1.8% | $151 / Sq Ft |
| 06/02/2023 06/02/23 | For Sale | $284,950 | +54.1% | $154 / Sq Ft |
| 08/10/2020 08/10/20 | Sold | $184,950 | 0.0% | $100 / Sq Ft |
| 05/30/2020 05/30/20 | Pending | -- | -- | -- |
| 05/29/2020 05/29/20 | For Sale | $184,950 | +19.3% | $100 / Sq Ft |
| 07/14/2015 07/14/15 | Sold | $155,000 | -6.0% | $84 / Sq Ft |
| 06/03/2015 06/03/15 | Pending | -- | -- | -- |
| 02/02/2015 02/02/15 | For Sale | $164,950 | -- | $89 / Sq Ft |
Source: Roanoke Valley Association of REALTORS®
Source: Roanoke Valley Association of REALTORS®
MLS Number: 869827
Nearby Homes
- 4845 Glen Ivy Ln SW Unit 315
- 4631 Heather Dr SW Unit 106
- 4965 Bower Rd
- 4527 Tanglewood Ln
- 1910 Airview Rd SW
- 2027 Wynmere Dr
- 4910 Bower Rd
- 3845 Kentland Dr
- 4314 Belford St SW
- 3924 Thames Dr
- 5225 Carriage Dr
- 0 Hathaway Dr Unit 914147
- 3924 Saint James Cir SW
- 2609 Northcross Rd
- 3862 Hyde Park Dr
- 4602 Cresthill Dr
- 4445 Laurelwood Dr SW
- 4814 Westhill Dr
- 3819 Hyde Park Dr
- 3821 Vauxhall Rd
