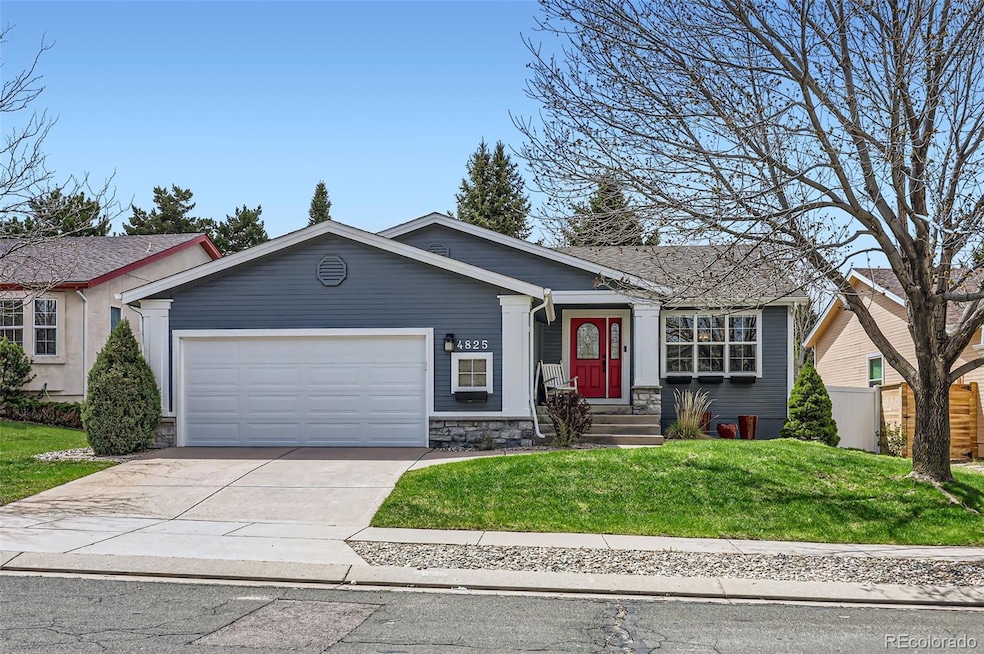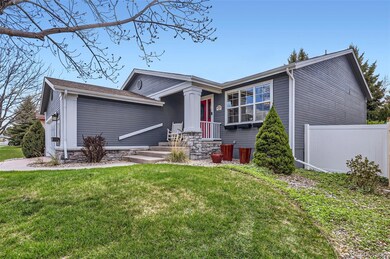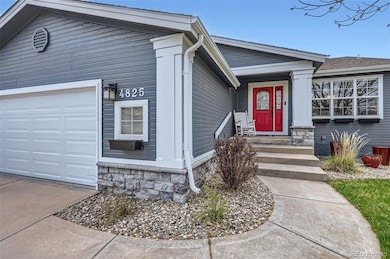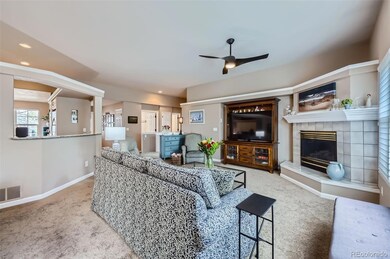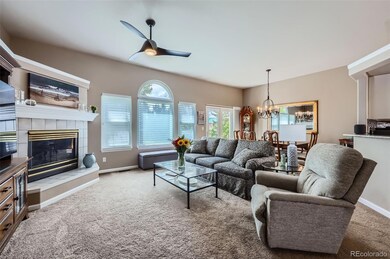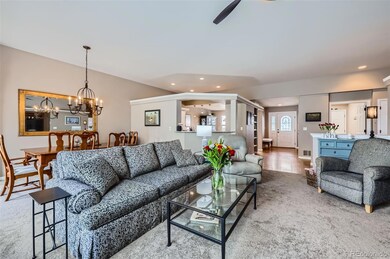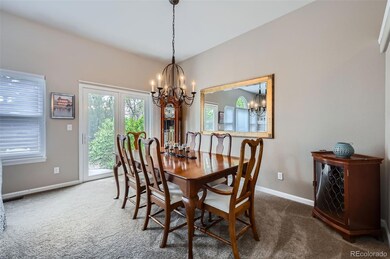
4825 Rushford Place Colorado Springs, CO 80923
Sundown NeighborhoodHighlights
- Deck
- Wood Flooring
- Quartz Countertops
- Contemporary Architecture
- High Ceiling
- Private Yard
About This Home
As of July 2025Beautifully Updated, Truly Move-In-Ready Home! Meticously maintained by the original owner! This 5 Bedroom, 3.5 Bath home offers main floor living, with 10’ ceilings and a bright open feel. Features quartz counters, updated appliances, Hunter Douglas blinds, central air, and a beautifully finished basement, with two large bedrooms, full bath and family room! Enjoy the oversized garage, 2 year old gutter leaf filters and a private back yard, with mature trees. Conveniently walkable to nearby parks. NO HOA! If youre looking for a perfect home, you’ve found it!
Last Agent to Sell the Property
Brokers Guild Real Estate Brokerage Email: spencermamber@gmail.com,720-838-0509 License #40041467 Listed on: 05/15/2025

Home Details
Home Type
- Single Family
Est. Annual Taxes
- $1,497
Year Built
- Built in 1996 | Remodeled
Lot Details
- 7,415 Sq Ft Lot
- West Facing Home
- Partially Fenced Property
- Landscaped
- Level Lot
- Front and Back Yard Sprinklers
- Private Yard
- Property is zoned PUD AO
Parking
- 2 Car Attached Garage
Home Design
- Contemporary Architecture
- Frame Construction
- Composition Roof
Interior Spaces
- 1-Story Property
- Furnished or left unfurnished upon request
- High Ceiling
- Ceiling Fan
- Double Pane Windows
- Window Treatments
- Entrance Foyer
- Living Room with Fireplace
Kitchen
- Eat-In Kitchen
- Self-Cleaning Oven
- Range
- Microwave
- Dishwasher
- Quartz Countertops
- Disposal
Flooring
- Wood
- Carpet
Bedrooms and Bathrooms
- Walk-In Closet
Laundry
- Dryer
- Washer
Finished Basement
- Basement Fills Entire Space Under The House
- Bedroom in Basement
- Basement Window Egress
Eco-Friendly Details
- Smoke Free Home
Outdoor Features
- Deck
- Covered patio or porch
- Exterior Lighting
Schools
- Scott Elementary School
- Jenkins Middle School
- Doherty High School
Utilities
- Forced Air Heating and Cooling System
- Single-Phase Power
- 220 Volts
- Gas Water Heater
Community Details
- No Home Owners Association
- Antelope Meadows Subdivision
Listing and Financial Details
- Exclusions: Owner's personal property.
- Assessor Parcel Number 63133-11-003
Ownership History
Purchase Details
Home Financials for this Owner
Home Financials are based on the most recent Mortgage that was taken out on this home.Similar Homes in Colorado Springs, CO
Home Values in the Area
Average Home Value in this Area
Purchase History
| Date | Type | Sale Price | Title Company |
|---|---|---|---|
| Warranty Deed | $160,000 | Unified Title Co Inc |
Mortgage History
| Date | Status | Loan Amount | Loan Type |
|---|---|---|---|
| Open | $163,475 | New Conventional | |
| Closed | $20,000 | Credit Line Revolving | |
| Closed | $5,000 | Credit Line Revolving | |
| Closed | $178,400 | Unknown | |
| Closed | $15,000 | Credit Line Revolving | |
| Closed | $158,000 | Unknown | |
| Closed | $128,000 | No Value Available | |
| Closed | $16,000 | No Value Available |
Property History
| Date | Event | Price | Change | Sq Ft Price |
|---|---|---|---|---|
| 07/21/2025 07/21/25 | Sold | $529,900 | 0.0% | $275 / Sq Ft |
| 05/15/2025 05/15/25 | Price Changed | $529,900 | -3.6% | $275 / Sq Ft |
| 05/15/2025 05/15/25 | For Sale | $549,900 | 0.0% | $285 / Sq Ft |
| 05/14/2025 05/14/25 | Price Changed | $549,900 | -- | $285 / Sq Ft |
Tax History Compared to Growth
Tax History
| Year | Tax Paid | Tax Assessment Tax Assessment Total Assessment is a certain percentage of the fair market value that is determined by local assessors to be the total taxable value of land and additions on the property. | Land | Improvement |
|---|---|---|---|---|
| 2025 | $1,894 | $35,380 | -- | -- |
| 2024 | $1,383 | $36,220 | $5,310 | $30,910 |
| 2023 | $1,383 | $36,220 | $5,310 | $30,910 |
| 2022 | $1,124 | $25,710 | $4,400 | $21,310 |
| 2021 | $1,215 | $26,450 | $4,530 | $21,920 |
| 2020 | $1,065 | $21,980 | $3,930 | $18,050 |
| 2019 | $1,059 | $21,980 | $3,930 | $18,050 |
| 2018 | $942 | $19,380 | $3,170 | $16,210 |
| 2017 | $894 | $19,380 | $3,170 | $16,210 |
| 2016 | $674 | $18,840 | $3,330 | $15,510 |
| 2015 | $671 | $18,840 | $3,330 | $15,510 |
| 2014 | $1,118 | $17,440 | $3,330 | $14,110 |
Agents Affiliated with this Home
-
Spencer Mamber

Seller's Agent in 2025
Spencer Mamber
Brokers Guild Real Estate
(720) 838-0509
1 in this area
40 Total Sales
-
Blair Dinkins
B
Buyer's Agent in 2025
Blair Dinkins
eXp Realty, LLC
(719) 357-1346
1 in this area
81 Total Sales
Map
Source: REcolorado®
MLS Number: 7978361
APN: 63133-11-003
- 4880 Walking Horse Point
- 5140 Walking Horse Point
- 6020 Whirlwind Dr
- 6055 Fescue Dr
- 5648 Corinth Dr
- 6105 Whirlwind Dr
- 5635 Altitude Dr
- 5825 Grapevine Dr
- 5127 Rushford Place
- 5087 Stillwater Dr
- 4652 Poleplant Dr
- 5965 Corinth Dr
- 5163 Stillwater Dr
- 5916 Fossil Dr
- 5805 Dutchess Dr
- 5485 Castilian Villas Point
- 4736 Cedarmere Dr
- 5347 Wells Fargo Dr
- 5105 Stellar Dr
- 5185 Balsam St
