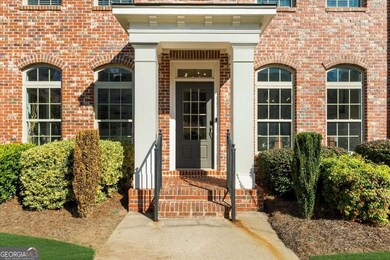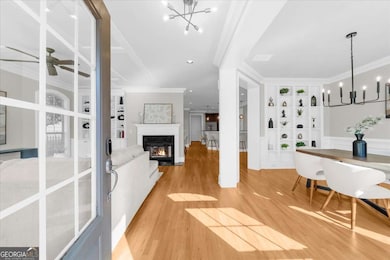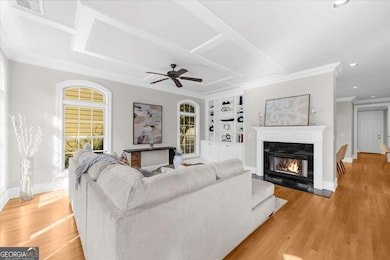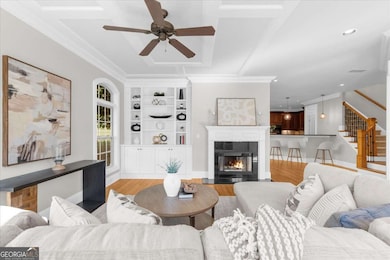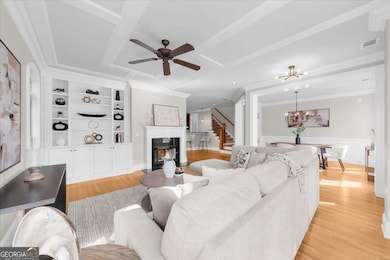4826 Abberley Ln Alpharetta, GA 30022
Estimated payment $3,965/month
Highlights
- Gated Community
- Colonial Architecture
- Vaulted Ceiling
- Ocee Elementary School Rated A
- Clubhouse
- Wood Flooring
About This Home
Welcome to this gorgeous move-in ready 4 bedroom, 3.5 bathroom home in the highly sought-after gated community of Abberley Towneship. This home has been beautifully cared for and provides a low-maintenance lifestyle, with yard care included in the HOA. The bright and open-concept floor plan features high ceilings, extensive custom woodwork, built-in bookshelves, coffered ceilings, high-end crown molding, and a charming bench in the eat-in kitchen. The main level includes a spacious master suite with trey ceiling, vaulted bathroom ceiling, soaking tub, separate shower, dual vanity, and a custom closet system. The kitchen is a chef's dream with granite countertops, abundant cabinetry, custom pantry, double oven, and gas cooktop. The home has been thoughtfully updated with NEW interior paint, NEWLY refinished hardwoods, NEW lighting throughout, and NEW carpet. Additional highlights include a double-sided fireplace, quiet and private patio, irrigation system, fully fenced-in backyard, and walk-in closets. Major systems have been updated with a tankless water heater in 2018, upstairs HVAC in 2019, and roof in 2021. Upstairs you'll find generously sized bedrooms and PLUS an awesome loft area perfect for a bonus space, play room, or home office. Abberley Towneship is a quaint and charming neighborhood built by Providence with colonial-style homes, and tree-lined streets. Residents enjoy access to top-tier amenities including a gated entrance, clubhouse, swimming pool, tennis courts, parks, and sidewalks, as well as landscaping and trash removal services. The location is unbeatable with easy access to GA 400, I-285, and Highway 141, plus convenient shopping and dining at Halcyon, Avalon, Downtown Alpharetta, and the upcoming Johns Creek Town Center. Morton Road Park with playground, trail, and basketball courts is right next door, and multiple gyms, Aldi, and Kroger are all within walking distance. With top-rated schools and Johns Creek's national recognition as one of the best suburbs and safest cities in America, this home offers the perfect blend of elegance, convenience, and community.
Listing Agent
HomeSmart Brokerage Phone: 6782328682 License #342346 Listed on: 10/02/2025

Home Details
Home Type
- Single Family
Est. Annual Taxes
- $3,886
Year Built
- Built in 2004
Lot Details
- 3,920 Sq Ft Lot
- Privacy Fence
- Back Yard Fenced
- Level Lot
- Zero Lot Line
HOA Fees
- $221 Monthly HOA Fees
Home Design
- Colonial Architecture
- Traditional Architecture
- Slab Foundation
- Composition Roof
- Wood Siding
- Brick Front
Interior Spaces
- 2,633 Sq Ft Home
- 2-Story Property
- Bookcases
- Crown Molding
- Tray Ceiling
- Vaulted Ceiling
- Ceiling Fan
- Fireplace With Gas Starter
- Double Pane Windows
- Family Room with Fireplace
- Loft
- Keeping Room
- Pull Down Stairs to Attic
Kitchen
- Breakfast Area or Nook
- Breakfast Bar
- Walk-In Pantry
- Double Oven
- Microwave
- Dishwasher
- Kitchen Island
- Disposal
Flooring
- Wood
- Carpet
- Tile
Bedrooms and Bathrooms
- 4 Bedrooms | 1 Primary Bedroom on Main
- Walk-In Closet
- Double Vanity
- Soaking Tub
Laundry
- Laundry Room
- Laundry in Hall
Home Security
- Home Security System
- Carbon Monoxide Detectors
- Fire and Smoke Detector
Parking
- 2 Car Garage
- Parking Accessed On Kitchen Level
- Side or Rear Entrance to Parking
- Garage Door Opener
Location
- Property is near schools
- Property is near shops
Schools
- Ocee Elementary School
- Taylor Road Middle School
- Chattahoochee High School
Utilities
- Forced Air Heating and Cooling System
- Heating System Uses Natural Gas
- Underground Utilities
- Tankless Water Heater
- Gas Water Heater
- High Speed Internet
- Phone Available
- Cable TV Available
Additional Features
- Energy-Efficient Thermostat
- Patio
Listing and Financial Details
- Tax Lot 186
Community Details
Overview
- $442 Initiation Fee
- Association fees include ground maintenance, reserve fund, swimming, tennis
- Abberly Towneship Subdivision
Recreation
- Tennis Courts
- Community Pool
- Park
Additional Features
- Clubhouse
- Gated Community
Map
Home Values in the Area
Average Home Value in this Area
Tax History
| Year | Tax Paid | Tax Assessment Tax Assessment Total Assessment is a certain percentage of the fair market value that is determined by local assessors to be the total taxable value of land and additions on the property. | Land | Improvement |
|---|---|---|---|---|
| 2025 | $3,886 | $248,240 | $67,560 | $180,680 |
| 2023 | $6,215 | $220,200 | $52,480 | $167,720 |
| 2022 | $3,724 | $197,760 | $34,640 | $163,120 |
| 2021 | $3,680 | $155,000 | $34,600 | $120,400 |
| 2020 | $3,711 | $150,080 | $29,240 | $120,840 |
| 2019 | $416 | $147,440 | $28,720 | $118,720 |
| 2018 | $4,688 | $143,960 | $28,040 | $115,920 |
| 2017 | $3,788 | $111,280 | $23,480 | $87,800 |
| 2016 | $3,733 | $111,280 | $23,480 | $87,800 |
| 2015 | $3,774 | $111,280 | $23,480 | $87,800 |
| 2014 | $3,925 | $111,280 | $23,480 | $87,800 |
Property History
| Date | Event | Price | List to Sale | Price per Sq Ft |
|---|---|---|---|---|
| 10/11/2025 10/11/25 | Pending | -- | -- | -- |
| 10/02/2025 10/02/25 | For Sale | $650,000 | -- | $247 / Sq Ft |
Purchase History
| Date | Type | Sale Price | Title Company |
|---|---|---|---|
| Quit Claim Deed | -- | -- | |
| Deed | $374,900 | -- | |
| Deed | $375,900 | -- |
Mortgage History
| Date | Status | Loan Amount | Loan Type |
|---|---|---|---|
| Previous Owner | $356,155 | New Conventional | |
| Previous Owner | $300,000 | New Conventional |
Source: Georgia MLS
MLS Number: 10616984
APN: 11-0480-0187-089-4
- 10906 Gallier St
- 225 Morton Creek Cir
- 10840 Mortons Crossing
- 4815 Tanners Spring Dr
- 200 Boca Ciega Ct
- 10570 Bridgemor Dr
- 220 Magnolia Tree Ct
- 230 Pinebridge Ct
- 5022 Anclote Dr
- 4965 Cinnabar Dr
- 515 Avian Ct
- 750 Gates Ln
- 4645 Valais Ct Unit 109
- 513 Camden Hall Dr
- 4740 Carversham Way
- 5060 Cinnabar Dr
- 4965 N Bridges Dr
- 11085 State Bridge Rd
- 134 Wards Crossing Way Unit 17

