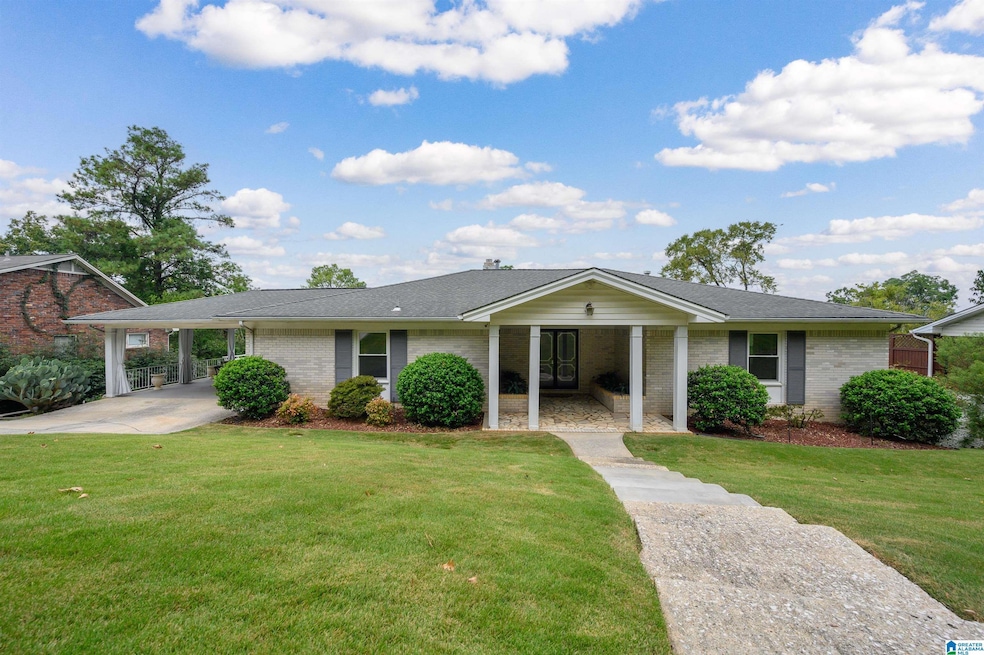4826 Clairmont Ave S Birmingham, AL 35222
Crestwood South NeighborhoodEstimated payment $3,322/month
Highlights
- Outdoor Pool
- Attic
- Fenced Yard
- Deck
- Solid Surface Countertops
- Porch
About This Home
I am so excited to present this fabulous mid century Hollywood Regency style home. This property has been in the same family for approximately 60 years! The double door front entry is flanked by two huge built in planters and the original tile on front porch. The large spacious rooms appear even larger with the expansive windows throughout the home. The windows, both levels, have been updated to double pane tilt out, for easy cleaning. The kitchen has been opened up to the living/dining room for entertaining and to take advantage of the view. If you enjoy hosting and entertaining friends and family then this is definitely the property for you! Large inground pool is great for playing water sports and tons of lounging areas and decks/patios for seating and eating. This is the house where everyone wants to gather. One step in from carport. Main level laundry. Two master suites. Pool table remains in downstairs den. The list of amenities goes on and on.
10 minutes to UAB and downtown.
Home Details
Home Type
- Single Family
Est. Annual Taxes
- $2,538
Year Built
- Built in 1963
Lot Details
- 0.31 Acre Lot
- Fenced Yard
- Sprinkler System
Home Design
- Brick Exterior Construction
Interior Spaces
- Crown Molding
- Brick Fireplace
- Window Treatments
- Living Room with Fireplace
- Solid Surface Countertops
- Property Views
- Attic
Bedrooms and Bathrooms
- 4 Bedrooms
- 4 Full Bathrooms
- Linen Closet In Bathroom
Laundry
- Laundry Room
- Laundry on main level
- Washer and Electric Dryer Hookup
Parking
- Attached Garage
- Garage on Main Level
Outdoor Features
- Outdoor Pool
- Deck
- Patio
- Porch
Schools
- Avondale Elementary School
- Putnam Middle School
- Woodlawn High School
Utilities
- Forced Air Heating System
- Gas Water Heater
Map
Home Values in the Area
Average Home Value in this Area
Tax History
| Year | Tax Paid | Tax Assessment Tax Assessment Total Assessment is a certain percentage of the fair market value that is determined by local assessors to be the total taxable value of land and additions on the property. | Land | Improvement |
|---|---|---|---|---|
| 2024 | $2,538 | $36,000 | -- | -- |
| 2022 | $2,538 | $36,000 | $14,800 | $21,200 |
| 2021 | $2,258 | $32,140 | $14,800 | $17,340 |
| 2020 | $2,184 | $31,110 | $14,800 | $16,310 |
| 2019 | $2,006 | $28,660 | $0 | $0 |
| 2018 | $1,861 | $26,660 | $0 | $0 |
| 2017 | $1,616 | $23,280 | $0 | $0 |
| 2016 | $1,752 | $25,160 | $0 | $0 |
| 2015 | $1,616 | $23,280 | $0 | $0 |
| 2014 | $1,591 | $23,540 | $0 | $0 |
| 2013 | $1,591 | $22,620 | $0 | $0 |
Property History
| Date | Event | Price | List to Sale | Price per Sq Ft |
|---|---|---|---|---|
| 10/10/2025 10/10/25 | For Sale | $589,000 | -- | $209 / Sq Ft |
Source: Greater Alabama MLS
MLS Number: 21432395
APN: 23-00-33-2-005-016.000
- 4829 Lincrest Dr
- 4829 Clairmont Ave S
- 4709 Overwood Cir
- 919 47th Way S
- 4728 Overwood Cir
- 5009 Altamont Rd S Unit 10
- 4728 Clairmont Ave S
- 909 47th Place S
- 4713 9th Ave S
- 770 12th Ave S Unit 1
- 1172 52nd St S
- 1113 51st St S
- 741 47th Place S
- 1032 50th Place S
- 739 47th St S
- 744 48th St S
- 732 Linwood Rd
- 1053 53rd St S
- 925 Conroy Rd
- 4525 Linpark Dr
- 919 47th Way S
- 4713 9th Ave S
- 5102 Station Dr
- 5102 Station Dr Unit 2118.1407254
- 5102 Station Dr Unit 2116.1407252
- 801 Montclair Rd
- 4445 6th Ave S
- 5321 Crestwood Blvd
- 409 Ferncliff Dr
- 4901 6th Ave S
- 1404 Morningside Dr
- 915 40th St S
- 905 40th St S Unit 5
- 4902 3rd Ave S
- 4345 2nd Ave S
- 4252 3rd Ave S
- 209 43rd St S
- 4115 4th Ave S Unit 202
- 4115 4th Ave S Unit 102
- 4115 4th Ave S Unit 101







