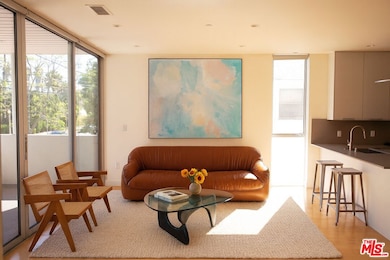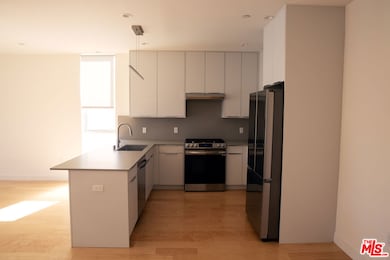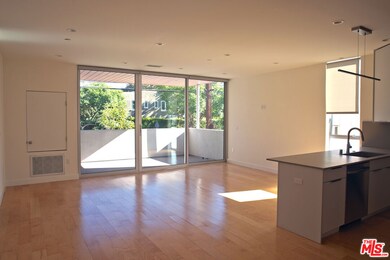4826 Franklin Ave Unit 5 Los Angeles, CA 90027
Los Feliz NeighborhoodHighlights
- Automatic Gate
- Views of Trees
- Covered Patio or Porch
- John Marshall Senior High Rated A
- Wood Flooring
- Breakfast Area or Nook
About This Home
Instantly recognizable for its iconic blush facade, The Donna is a striking architectural gem in the heart of Los Feliz. Designed by acclaimed architecture studio YU2E, this award-winning project (AIA, ArchDaily, Dezeen, Detail, etc.) blends sculptural form with functional elegance, offering a new vision of modern residential living in Los Angeles' east side. UNIT 5: A stunning 2 bedroom/2 bathroom residence, includes oversized windows, seamless indoor outdoor transitions, landmark views of the Griffith Park Observatory, a large patio, maple wood flooring, high ceilings, luxury Samsung appliances, floor to ceiling kitchen cabinets, a walk-in closet, in-unit laundry, and a covered parking spot. With cozy bedrooms and an expansive living space, the layout is designed for both comfort and clarity. Enjoy quiet mornings on your own patio and evenings hosting under dramatic sunsets. The building features two garden communal spaces, a digital doorman, secure package delivery, and assigned parking, all within a private access site. Blocks from exceptional restaurants and shops on Hillhurst & Vermont, hiking trails, and all that Los Feliz has to offer, this is a unique opportunity to live in color in one of LA's finest neighborhoods, walking distance to Maru Coffee, Los Feliz Theater, Alltime, and many other ample offerings on Hillhurst and Vermont. A perfect combination of quality, style, and functionality that's rare to find and nearly impossible to duplicate. Unit is vacant, images with furniture are virtually staged.
Condo Details
Home Type
- Condominium
Year Built
- Built in 2023
Property Views
- Trees
- Views of a landmark
- Mountain
Interior Spaces
- 979 Sq Ft Home
- 3-Story Property
- Built-In Features
- Formal Entry
- Dining Area
Kitchen
- Breakfast Area or Nook
- Dishwasher
- Disposal
Flooring
- Wood
- Ceramic Tile
Bedrooms and Bathrooms
- 2 Bedrooms
- Walk-In Closet
- 2 Full Bathrooms
Laundry
- Laundry in unit
- Dryer
- Washer
Home Security
- Security Lights
- Intercom
Parking
- 1 Car Garage
- Carport
- Side by Side Parking
- Garage Door Opener
- Driveway
- Automatic Gate
- Assigned Parking
- Controlled Entrance
Utilities
- Air Conditioning
- Central Heating
Additional Features
- Covered Patio or Porch
- North Facing Home
Listing and Financial Details
- Security Deposit $4,500
- Tenant pays for cable TV, electricity, gas, water
- 12 Month Lease Term
- Assessor Parcel Number 5589-031-029
Community Details
Pet Policy
- Call for details about the types of pets allowed
Security
- Card or Code Access
- Fire and Smoke Detector
- Fire Sprinkler System
Map
Source: The MLS
MLS Number: 25610047
APN: 5589-031-029
- 1845 N New Hampshire Ave
- 1901 N Catalina St
- 1754 N Berendo St
- 1767 N New Hampshire Ave
- 1730 N Berendo St
- 1748 N Kenmore Ave Unit 203
- 1730 N Kenmore Ave
- 1832 N Alexandria Ave
- 1860 Alexandria Ave
- 1727 N Kenmore Ave
- 1970 N New Hampshire Ave
- 1930 N Vermont Ave Unit 207
- 1964 Palmerston Place
- 2000 N New Hampshire Ave
- 2022 N Catalina St
- 2027 N Edgemont St
- 1614 N Kenmore Ave
- 2041 N Vermont Ave
- 2073 N Catalina St
- 4953 Ambrose Ave







