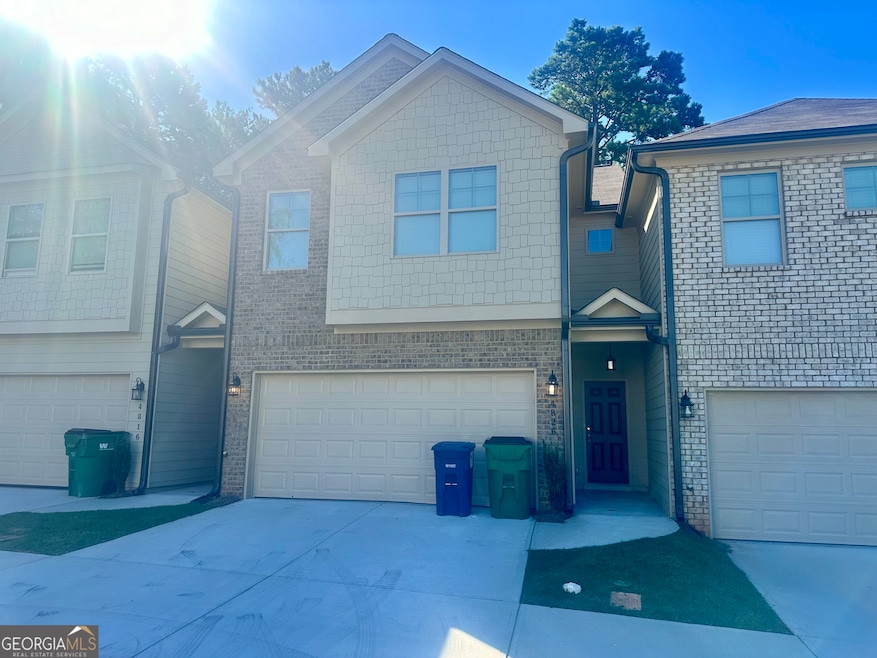4826 Kittle Way Lilburn, GA 30047
3
Beds
2.5
Baths
1,780
Sq Ft
1,307
Sq Ft Lot
Highlights
- Traditional Architecture
- High Ceiling
- Cul-De-Sac
- Camp Creek Elementary School Rated A
- Stainless Steel Appliances
- Tray Ceiling
About This Home
Lovely 2 story townhome Camp Creek/Parkview schools. Open design on the main floor with 9' ceilings and island kitchen on same level as garage with walk in pantry. Foyer does not have the stairway. Main bedroom has trey ceiling, accent lighting and KINGSIZED with room for sitting area also. Main bathroom has tiled shower and separate garden tub, double sinks and granite counter tops, beautiful cabinets and full wall to wall mirror. The main closet is large walk-in style. The 2 secondary bedrooms share a tiled hall half bath with granite tops and nice cabinets. Washer and dryer are include
Townhouse Details
Home Type
- Townhome
Est. Annual Taxes
- $4,685
Year Built
- Built in 2023 | Remodeled
Lot Details
- 1,307 Sq Ft Lot
- Two or More Common Walls
- Cul-De-Sac
Home Design
- Traditional Architecture
- Brick Exterior Construction
- Concrete Roof
Interior Spaces
- 1,780 Sq Ft Home
- 2-Story Property
- Tray Ceiling
- High Ceiling
- Ceiling Fan
- Pull Down Stairs to Attic
Kitchen
- Oven or Range
- Microwave
- Dishwasher
- Stainless Steel Appliances
- Disposal
Flooring
- Carpet
- Laminate
- Tile
- Vinyl
Bedrooms and Bathrooms
- 3 Bedrooms
- Walk-In Closet
- Bathtub Includes Tile Surround
- Separate Shower
Laundry
- Laundry Room
- Laundry on upper level
- Dryer
- Washer
Parking
- Garage
- Parking Accessed On Kitchen Level
- Garage Door Opener
Schools
- Camp Creek Elementary School
- Trickum Middle School
- Parkview High School
Utilities
- Forced Air Zoned Heating and Cooling System
- Heat Pump System
- Underground Utilities
- 220 Volts
- Electric Water Heater
- High Speed Internet
- Cable TV Available
Community Details
- Property has a Home Owners Association
- Association fees include ground maintenance
- The Preserve At Killian Hill Subdivision
Listing and Financial Details
- Security Deposit $2,500
- 12-Month Min and 24-Month Max Lease Term
- $100 Application Fee
Map
Source: Georgia MLS
MLS Number: 10642309
APN: 6-111-407
Nearby Homes
- 5521 E Wind Dr SW
- 358 W Wind Dr SW
- 5633 Breezy Ct SW
- 483 Rollingwood Dr
- 5781 Four Winds Dr SW Unit 1B
- 262 Harmony Grove Rd
- 228 Amour Way SW
- 507 Castlearie Dr
- 507 Castleaire Dr Unit 1
- 292 Old Rosser Rd
- 746 Oxford Ct SW
- 717 Oxford Ct SW
- 353 Old Rosser Rd
- 5221 La Paloma Dr SW Unit 1
- 215 Hauteur Place SW
- 851 Rockbridge Rd SW
- 574 Horseshoe Cir SW
- 771 Mountainbrooke Cir SW
- 5618 Fern Creek Dr SW
- 5571 Four Winds Dr SW
- 5555 Grove Place Crossing SW
- 349 Charmers Way SW
- 686 Rollingwood Place
- 276 Chambre Ct SW
- 5461 Francis Dr SW
- 44 Kent Valley Cir
- 107 Blueberry Trail NW
- 5645 Princeton Run Trail
- 5080 Cricket Ct SW
- 5112 Miller Rd SW
- 5179 Beech Forest Dr SW
- 60 Harmony Grove Rd
- 6614 Mimosa Cir
- 5128 Rocky Hill Dr SW
- 532 Villa Dr SW
- 5728 Urban Village Way
- 338 Bradley Woods Ct NW
- 40 Jon Jeff Dr NW
- 498 Cole Dr SW

