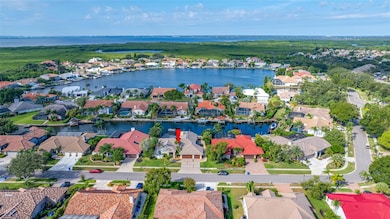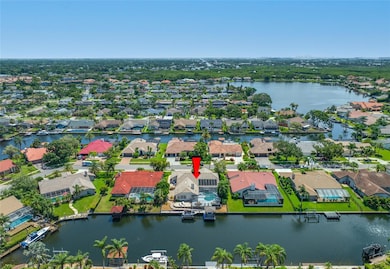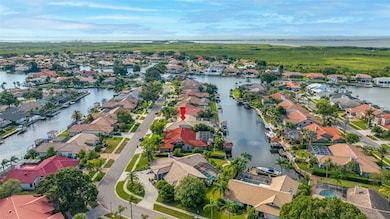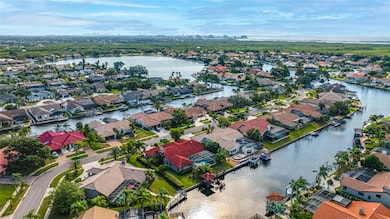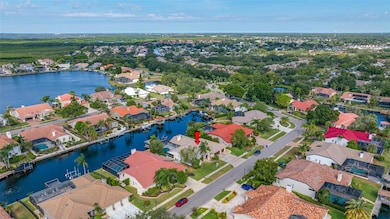Estimated payment $8,801/month
Highlights
- 90 Feet of Fresh Water Canal Waterfront
- Covered Dock
- Boat Lift
- Alonso High School Rated A
- Water access To Gulf or Ocean To Bay
- Screened Pool
About This Home
30K PRICE IMPROVEMENT! Breathtaking sunsets await you from this beautiful contemporary waterfront home in the gated community of the Villages of Bayport! This renovated 4-bedroom, 3-bath, 3 car garage home offers the perfect blend of elegance, comfort, and Florida lifestyle with bay and gulf water access! Located in the heart of Tampa, this property is ideal for those seeking both convenience and tranquility. Step inside to find a bright and open split floor plan with high ceilings and thoughtful design. Beautiful travertine floors flow throughout the living area, creating a seamless flow between the formal dining space and spacious living room, overlooking the tropical pool area and water. The gourmet kitchen features solid wood & European style cabinetry, quartz waterfall countertops, stainless-steel appliances, a large built-in island with seating for 6, and a cozy breakfast nook. The kitchen is open to the family room and just invites relaxation with a fireplace, and triple sliding doors open to the pool area, making it great for entertaining. There are 3 bedrooms on this side of the home, two that share a bathroom in between, and one that is at the back of the home with a beautiful view and pool bath, so no wet feet running through the home! The owner's en-suite is located on the opposite side of the living area, providing a peaceful retreat, with sliding doors to the pool and spa for a late night dip. The luxurious bathroom includes a soaking tub, walk in shower, double vanity, and a large walk-in closet with a built-in custom organization system. Step outside to your expansive outdoor space, screened-in pool with wide panoramic screens in back for excellent views, along with a spa! You can unwind while enjoying spectacular waterfront sunsets, fire pit conversation, sun bathing on the outdoor deck, and outdoor cooking in your summer kitchen! Great under roof sitting area as well to enjoy TV, or get out of the sun awhile. Boating enthusiasts will love the private composite dock & gazebo with a 10,000 lb. BOAT LIFT, offering direct access through the community boat lift to Old Tampa Bay. Take a sunset cruise and tie up to Bahama Breeze for dinner, or just boat around the canals and lakes of the community, have dock-tails with neighbors, it's all good!! Additional features include plantation shutters, impact-rated energy-efficient windows, doors, garage doors, and hurricane shutters to cover the back sliders and windows of the home. The bathrooms, kitchen, and laundry room are updated, newer appliances (2023) light fixtures, Tile roof (2010), A/C 2020. Ideally located just minutes from great schools including Berkeley Prep, just minutes from Tampa International Airport, downtown, and top-rated dining—with the Gulf beaches only 30 minutes away. Join the neighborhood yacht club, only $150 yearly for the household, and enjoy lots of social activities, like the boat parade, holiday parties and boating excursions all year long. Live like you're on vacation all the time! Make your appointment today to come and see what a great place this would be to drop your anchor and call home! Be sure & watch the 2 video tours of the home & then the community! Room sizes are estimated.
Listing Agent
LPT REALTY, LLC Brokerage Phone: 877-366-2213 License #3027899 Listed on: 08/07/2025

Home Details
Home Type
- Single Family
Est. Annual Taxes
- $15,642
Year Built
- Built in 1988
Lot Details
- 0.27 Acre Lot
- 90 Feet of Fresh Water Canal Waterfront
- Fronts a freshwater canal with a boatlift to a saltwater canal
- East Facing Home
- Mature Landscaping
- Oversized Lot
- Landscaped with Trees
- Property is zoned PD
HOA Fees
- $130 Monthly HOA Fees
Parking
- 3 Car Attached Garage
- Garage Door Opener
- Driveway
Home Design
- Entry on the 1st floor
- Slab Foundation
- Frame Construction
- Tile Roof
- Block Exterior
- Stucco
Interior Spaces
- 2,764 Sq Ft Home
- 1-Story Property
- Open Floorplan
- Built-In Features
- Crown Molding
- Vaulted Ceiling
- Ceiling Fan
- Gas Fireplace
- Plantation Shutters
- Sliding Doors
- Family Room with Fireplace
- Family Room Off Kitchen
- Combination Dining and Living Room
- Inside Utility
- Canal Views
Kitchen
- Breakfast Area or Nook
- Eat-In Kitchen
- Built-In Oven
- Cooktop with Range Hood
- Dishwasher
- Solid Surface Countertops
- Solid Wood Cabinet
- Trash Compactor
- Disposal
Flooring
- Laminate
- Travertine
Bedrooms and Bathrooms
- 4 Bedrooms
- En-Suite Bathroom
- Walk-In Closet
- 3 Full Bathrooms
- Split Vanities
- Soaking Tub
- Bathtub With Separate Shower Stall
Laundry
- Laundry Room
- Washer and Electric Dryer Hookup
Home Security
- Hurricane or Storm Shutters
- Storm Windows
Accessible Home Design
- Accessible Bedroom
- Accessibility Features
- Accessible Approach with Ramp
Pool
- Screened Pool
- Heated In Ground Pool
- Heated Spa
- In Ground Spa
- Fence Around Pool
- Outside Bathroom Access
Outdoor Features
- Water access To Gulf or Ocean To Bay
- Access To Intracoastal Waterway
- Fixed Bridges
- Access to Freshwater Canal
- Seawall
- No Wake Zone
- Boat Lift
- Covered Dock
- Deck
- Covered Patio or Porch
- Outdoor Kitchen
- Gazebo
- Outdoor Grill
- Rain Gutters
Location
- Flood Insurance May Be Required
Schools
- Bay Crest Elementary School
- Davidsen Middle School
- Alonso High School
Utilities
- Central Heating and Cooling System
- Thermostat
- Underground Utilities
- Propane
- Water Filtration System
- Electric Water Heater
- High Speed Internet
- Cable TV Available
Listing and Financial Details
- Visit Down Payment Resource Website
- Tax Lot 21
- Assessor Parcel Number U-33-28-17-0BN-000000-00021.0
Community Details
Overview
- Association fees include ground maintenance, management, recreational facilities, security
- Green Acre Properties / Ray Leonard Association, Phone Number (813) 600-1100
- Visit Association Website
- Bayside Village Subdivision
- The community has rules related to deed restrictions, fencing, vehicle restrictions
Recreation
- Tennis Courts
- Pickleball Courts
- Community Playground
- Park
- Dog Park
Security
- Security Guard
- Gated Community
Map
Home Values in the Area
Average Home Value in this Area
Tax History
| Year | Tax Paid | Tax Assessment Tax Assessment Total Assessment is a certain percentage of the fair market value that is determined by local assessors to be the total taxable value of land and additions on the property. | Land | Improvement |
|---|---|---|---|---|
| 2024 | $15,642 | $909,279 | $318,150 | $591,129 |
| 2023 | $14,046 | $832,979 | $272,700 | $560,279 |
| 2022 | $13,056 | $801,375 | $272,700 | $528,675 |
| 2021 | $11,550 | $618,862 | $227,250 | $391,612 |
| 2020 | $10,679 | $569,374 | $199,980 | $369,394 |
| 2019 | $7,394 | $428,054 | $0 | $0 |
| 2018 | $7,290 | $420,073 | $0 | $0 |
| 2017 | $7,206 | $487,963 | $0 | $0 |
| 2016 | $7,165 | $402,971 | $0 | $0 |
| 2015 | $253 | $400,170 | $0 | $0 |
| 2014 | -- | $396,994 | $0 | $0 |
| 2013 | -- | $391,127 | $0 | $0 |
Property History
| Date | Event | Price | List to Sale | Price per Sq Ft | Prior Sale |
|---|---|---|---|---|---|
| 10/24/2025 10/24/25 | Price Changed | $1,395,000 | -2.1% | $505 / Sq Ft | |
| 08/07/2025 08/07/25 | For Sale | $1,425,000 | +107.0% | $516 / Sq Ft | |
| 03/15/2019 03/15/19 | Sold | $688,500 | -4.4% | $249 / Sq Ft | View Prior Sale |
| 02/07/2019 02/07/19 | Pending | -- | -- | -- | |
| 01/22/2019 01/22/19 | For Sale | $720,000 | 0.0% | $260 / Sq Ft | |
| 01/20/2019 01/20/19 | Pending | -- | -- | -- | |
| 01/15/2019 01/15/19 | Price Changed | $720,000 | -1.4% | $260 / Sq Ft | |
| 01/13/2019 01/13/19 | For Sale | $730,000 | +6.0% | $264 / Sq Ft | |
| 01/12/2019 01/12/19 | Off Market | $688,500 | -- | -- | |
| 12/06/2018 12/06/18 | Price Changed | $730,000 | -0.7% | $264 / Sq Ft | |
| 11/16/2018 11/16/18 | Price Changed | $735,000 | -0.7% | $266 / Sq Ft | |
| 10/25/2018 10/25/18 | For Sale | $740,000 | -- | $268 / Sq Ft |
Purchase History
| Date | Type | Sale Price | Title Company |
|---|---|---|---|
| Interfamily Deed Transfer | -- | None Available | |
| Warranty Deed | $449,900 | -- | |
| Warranty Deed | $291,000 | -- | |
| Warranty Deed | $292,000 | -- | |
| Warranty Deed | $288,000 | -- |
Mortgage History
| Date | Status | Loan Amount | Loan Type |
|---|---|---|---|
| Open | $165,000 | New Conventional | |
| Previous Owner | $221,000 | New Conventional | |
| Previous Owner | $248,200 | No Value Available |
Source: Stellar MLS
MLS Number: TB8408850
APN: U-33-28-17-0BN-000000-00021.0
- 5809 Cruiser Way
- 5819 Dory Way
- 5220 E Longboat Blvd
- 4918 E Longboat Blvd
- 10301 Manta Way
- 5811 Imperial Key
- 9810 Compass Point Way
- 5501 E Longboat Blvd
- 5563 Baywater Dr Unit 37
- 5557 Baywater Dr Unit 114
- 5553 Baywater Dr Unit 121
- 6320 Grand Bahama Cir
- 5576 Baywater Dr Unit 155
- 6124 Galleon Way
- 5807 Cay Cove Ct
- 10511 Waterview Ct
- 6311 Newtown Cir Unit 11B2
- 6311 Newtown Cir Unit 11B1
- 5938 Bayside Key Dr
- 5936 Bayside Key Dr
- 6311 Newtown Cir Unit 11B1
- 6311 Newtown Cir Unit 6311 Newtown Cir. 11B1
- 6311 Newtown Cir
- 5672 Baywater Dr Unit 50
- 6336 Newtown Cir Unit B3
- 6312 Newtown Cir Unit 12B3
- 6308 Newtown Cir Unit 8B3
- 6308 Newtown Cir Unit 8A3
- 6308 Newtown Cir Unit 8B1
- 6324 Newtown Cir Unit 24B1
- 10426 La Mirage Ct
- 6306 Newtown Cir Unit 6C5
- 6301 Newtown Cir Unit 1A4
- 6332 Newtown Cir Unit 32B5
- 10488 Saint Tropez Place
- 10410 La Mirage Ct Unit 104
- 6342 Newtown Cir Unit 42A1
- 10425 La Mirage Ct Unit 10425
- 6344 Newtown Cir Unit B2
- 6338 Bayside Key Dr


