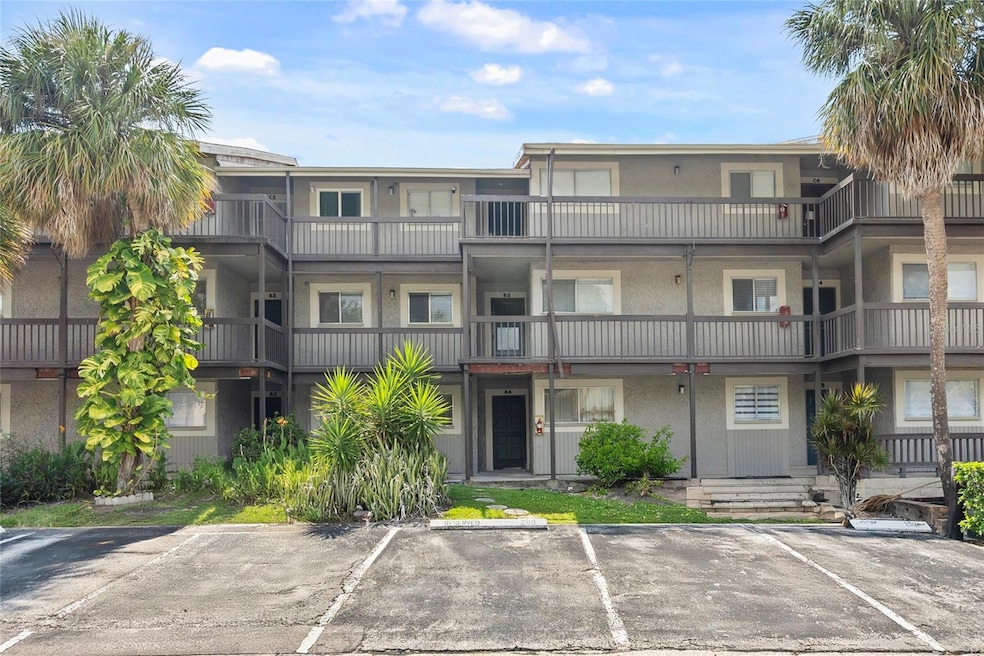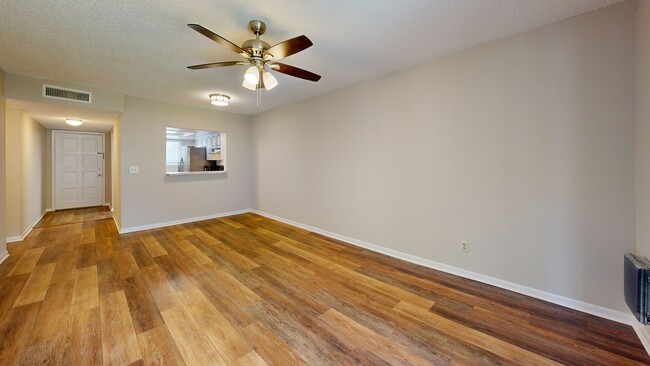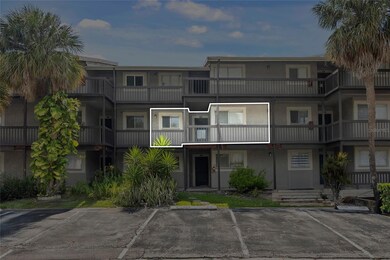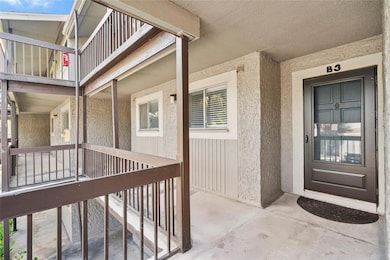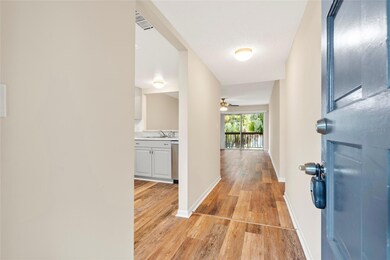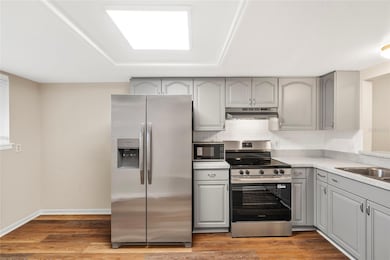
Highlights
- Boat Lift
- Gated Community
- Community Pool
- Alonso High School Rated A
- Great Room
- Tennis Courts
About This Home
Welcome to the North Bay Village Condo, a stunning 2-bedroom, 2-bathroom home located in the vibrant city of Tampa, FL. This 1-story property is nestled within a gated community, offering a range of amenities including laundry facilities, tennis courts, a community pool, and a playground. The condo features a spacious eat-in kitchen equipped with a range, recirculated exhaust fan, microwave, dishwasher, and a solid wood cabinet. The breakfast bar is perfect for casual dining, while the combination dining and living room offers a great space for entertaining. Additional features include ceiling fans, blinds, vinyl flooring, and an attic ventilator for optimal comfort. The property also boasts a storage room for your convenience. Step outside to your private balcony and enjoy the view of the courtyard is perfect for outdoor relaxation. Community includes saltwater canal, complete with a seawall and boat lift. Experience the best of Tampa living at the North Bay Village Condo.
Listing Agent
RE/MAX REALTY UNLIMITED Brokerage Phone: 813-684-0016 License #3295158 Listed on: 11/11/2025

Condo Details
Home Type
- Condominium
Year Built
- Built in 1979
Lot Details
- East Facing Home
Home Design
- Entry on the 2nd floor
Interior Spaces
- 1,068 Sq Ft Home
- 1-Story Property
- Ceiling Fan
- Blinds
- Great Room
- Combination Dining and Living Room
- Storage Room
- Vinyl Flooring
- Attic Ventilator
Kitchen
- Eat-In Kitchen
- Breakfast Bar
- Range
- Recirculated Exhaust Fan
- Microwave
- Dishwasher
- Solid Wood Cabinet
- Disposal
Bedrooms and Bathrooms
- 2 Bedrooms
- 2 Full Bathrooms
- Bathtub with Shower
- Shower Only
Parking
- Guest Parking
- Assigned Parking
Outdoor Features
- Access to Saltwater Canal
- Seawall
- Boat Lift
- Balcony
- Courtyard
Schools
- Bay Crest Elementary School
- Davidsen Middle School
- Alonso High School
Utilities
- Central Heating and Cooling System
- Vented Exhaust Fan
- Cable TV Available
Listing and Financial Details
- Residential Lease
- Security Deposit $1,595
- Property Available on 11/11/25
- Tenant pays for carpet cleaning fee, cleaning fee, re-key fee
- The owner pays for trash collection
- 12-Month Minimum Lease Term
- $65 Application Fee
- 1 to 2-Year Minimum Lease Term
- Assessor Parcel Number U-33-28-17-0BJ-006336-036B3.0
Community Details
Overview
- Property has a Home Owners Association
- Wise Property Management/Jonah Galewitz, Lcam Association, Phone Number (813) 968-5665
- North Bay Village Condo Subdivision
- On-Site Maintenance
Recreation
- Tennis Courts
- Recreation Facilities
- Community Playground
- Community Pool
Pet Policy
- Pets up to 40 lbs
- Dogs and Cats Allowed
- Breed Restrictions
Additional Features
- Laundry Facilities
- Gated Community
Matterport 3D Tour
Floorplan
Map
About the Listing Agent

The McHenry Team has 20 plus years helping generations of home buyers navigate the sometimes complicated world of real estate. Hundreds of renters/first time buyers converted to homeowners and homeowners transformed into investors generating wealth. Over 25 properties currently under management. Call for your consultation today!
Quentin's Other Listings
Source: Stellar MLS
MLS Number: TB8447057
- 6314 Newtown Cir Unit 14A2
- 6320 Newtown Cir Unit 20B1
- 6311 Newtown Cir Unit 11B2
- 6311 Newtown Cir Unit 11B1
- 6306 Newtown Cir Unit 6A3
- 6342 Newtown Cir Unit A4
- 6321 Newtown Cir Unit 21B7
- 6323 Newtown Cir Unit 23A1
- 6324 Newtown Cir Unit 24B1
- 6344 Newtown Cir Unit B2
- 6124 Galleon Way
- 6325 Newtown Cir Unit 25B2
- 6328 Newtown Cir Unit 28A2
- 6345 Newtown Cir Unit 45A3
- 10482 Saint Tropez Place Unit 202
- 10488 Saint Tropez Place
- 10444 Saint Tropez Place
- 10439 La Mirage Ct
- 10435 Saint Tropez Place Unit 201
- 10425 La Mirage Ct Unit 202
- 6312 Newtown Cir Unit 12B3
- 6311 Newtown Cir Unit 11B1
- 6311 Newtown Cir
- 6311 Newtown Cir Unit 6311 Newtown Cir. 11B1
- 6308 Newtown Cir Unit 8A3
- 6308 Newtown Cir Unit 8B1
- 6308 Newtown Cir Unit 8B3
- 6332 Newtown Cir Unit 32B5
- 6306 Newtown Cir Unit 6C5
- 6342 Newtown Cir Unit 42A1
- 6324 Newtown Cir Unit 24B1
- 6301 Newtown Cir Unit 1A4
- 6345 Newtown Cir Unit 45B2
- 10488 Saint Tropez Place
- 10425 La Mirage Ct Unit 10425
- 5672 Baywater Dr Unit 50
- 10410 La Mirage Ct Unit 104
- 10510 Parkers Landing Dr
- 6338 Bayside Key Dr
- 5816 Little River Dr
