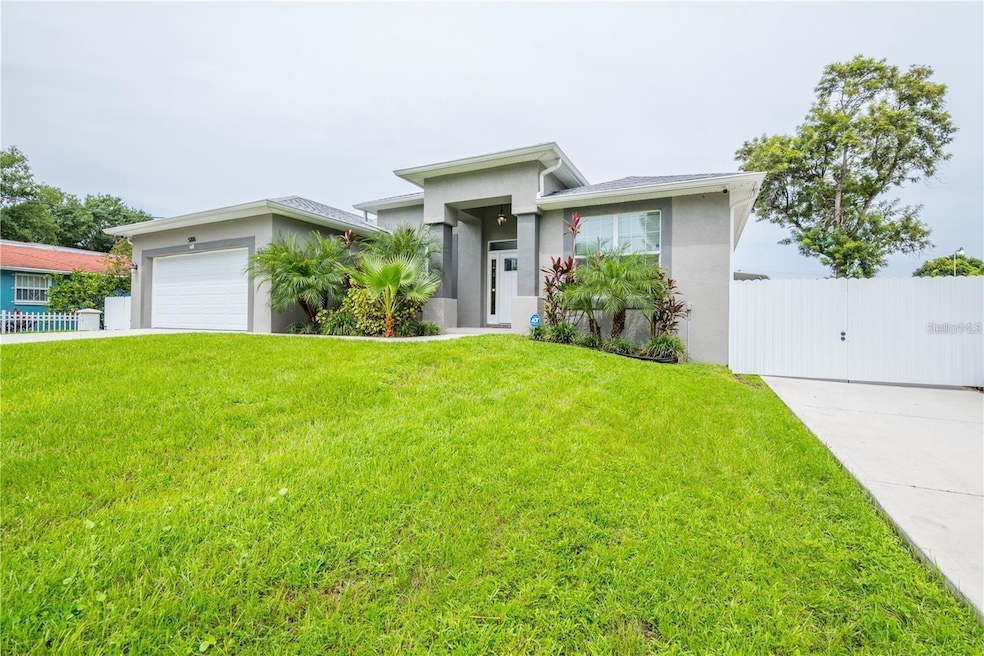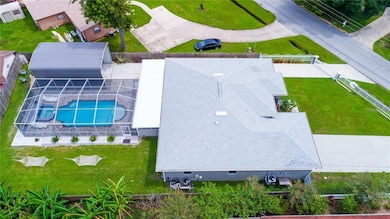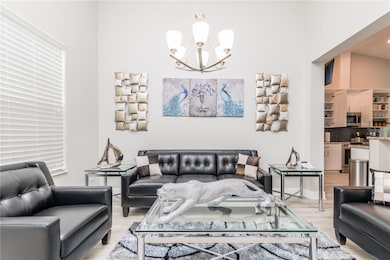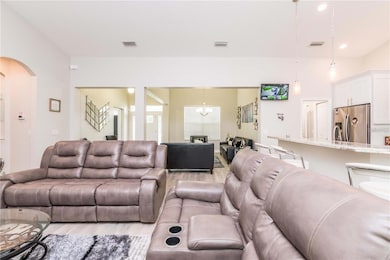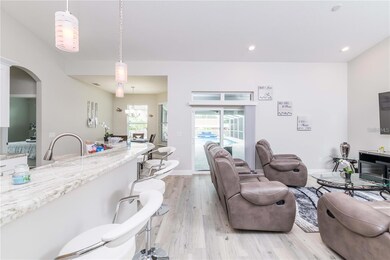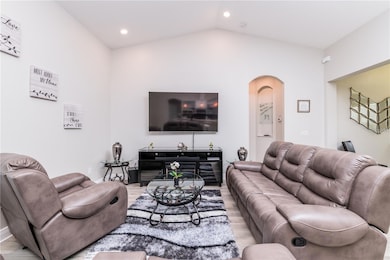Highlights
- Private Pool
- Fruit Trees
- Vaulted Ceiling
- Alonso High School Rated A
- Deck
- Roman Tub
About This Home
Public Remarks:Absolutely Stunning Newer Construction home. Boasting 4 Bedrooms and absolutely Loaded with upgrades. Sitting on over a quarter Acre Lot. No CDD fees, No HOA Fees. Hurricane Impact Windows and Doors, Porcelain Tile throughout, Solid Custom Wood Cabinets with soft close drawers, with countertops enrobed in Granite, all stainless appliances, Custom Ceiling Fans, LED lighting throughout.. Large Principal room with oversized Walk-In Closet. Custom finishes Throughout from blinds to Crown Moldings, 12' Vaulted Ceilings. Completely fenced and gated with an outdoor oasis that has an large screened in enclosure boasting an oversized pool with spa, outdoor kitchen built in grill, covered seating area with fan and electric. Peaceful and serene then the Huge XXXL covered bui
Open House Schedule
-
Sunday, November 23, 202511:00 am to 2:00 pm11/23/2025 11:00:00 AM +00:0011/23/2025 2:00:00 PM +00:00Add to Calendar
Home Details
Home Type
- Single Family
Est. Annual Taxes
- $8,848
Year Built
- Built in 2016
Lot Details
- Fenced
- Fruit Trees
Parking
- 2 Car Garage
Interior Spaces
- 2,524 Sq Ft Home
- 1-Story Property
- Furnished
- Built-In Features
- Crown Molding
- Vaulted Ceiling
- Ceiling Fan
- Entrance Foyer
- Tile Flooring
- Fire and Smoke Detector
Kitchen
- Microwave
- Dishwasher
Bedrooms and Bathrooms
- 4 Bedrooms
- Split Bedroom Floorplan
- Closet Cabinetry
- Walk-In Closet
- 2 Full Bathrooms
- Roman Tub
- Separate Shower in Primary Bathroom
Laundry
- Dryer
- Washer
Outdoor Features
- Private Pool
- Deck
- Patio
Utilities
- Central Heating and Cooling System
- Electric Water Heater
Listing and Financial Details
- Property Available on 12/1/25
- Assessor Parcel Number 1728340bx000001000050u
Community Details
Overview
- Mecca City Subdivision
Pet Policy
- Pets Allowed
Map
Source: BeachesMLS
MLS Number: R11140148
APN: U-34-28-17-0BX-000001-00005.0
- 6210 Bayside Key Dr
- 9610 Bay Grove Ln
- 9612 Bay Grove Ln
- 10425 La Mirage Ct Unit 202
- 10422 La Mirage Ct
- 5834 Sussex Dr
- 9622 Bay Grove Ln
- 10439 La Mirage Ct
- 6222 Anhinga Place
- 10417 Saint Tropez Place Unit 103
- 10435 Saint Tropez Place Unit 201
- 10488 Saint Tropez Place
- 10418 Saint Tropez Place Unit 10418
- 6029 Bayside Key Dr
- 6025 Bayside Key Dr
- 6306 Grand Bahama Cir Unit D
- 10482 Saint Tropez Place Unit 202
- 6326 Grand Bahama Cir Unit H
- 10444 Saint Tropez Place
- 0 Oslin St
- 5705 Middlesex Dr
- 6338 Bayside Key Dr
- 10410 La Mirage Ct Unit 104
- 10425 La Mirage Ct Unit 10425
- 10488 Saint Tropez Place
- 9801 Parsons St
- 6324 Newtown Cir Unit 24B1
- 6332 Newtown Cir Unit 32B5
- 6336 Newtown Cir Unit B3
- 6312 Newtown Cir Unit 12B3
- 104 Bush Ln Unit 26
- 9205 Tudor Dr Unit C208
- 6311 Newtown Cir Unit 11B1
- 6311 Newtown Cir
- 6308 Newtown Cir Unit 8A3
- 6308 Newtown Cir Unit 8B1
- 6308 Newtown Cir Unit 8B3
- 6311 Newtown Cir Unit 6311 Newtown Cir. 11B1
- 9107 Brunswick Ln
- 6342 Newtown Cir Unit 42A1
