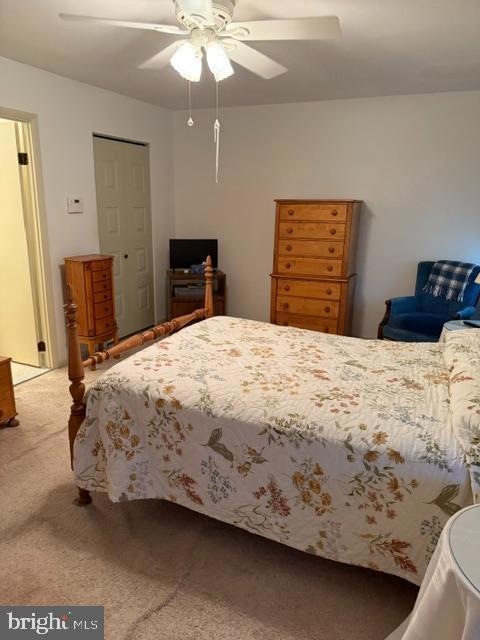
4826 Oxford Ct Bensalem, PA 19020
Neshaminy Valley NeighborhoodAbout This Home
As of August 2025Welcome to 4826 Oxford Ct – a beautifully maintained 2-bedroom, 2.5-bath townhome located in the highly sought-after Coventry Green neighborhood of Bensalem! This move-in ready home offers the perfect blend of comfort, convenience, and style.
Step inside to a spacious, open-concept main level featuring a bright living room with large windows and updated flooring, a cozy dining area, and a convenient half bath for guests. The modern kitchen boasts ample cabinetry, sleek countertops, and newer appliances – ideal for everyday living and entertaining.
Upstairs, you’ll find two generously sized bedrooms, each with its own private full bathroom – perfect for privacy and flexibility. The primary suite includes a large closet and an en-suite bath with updated fixtures. A laundry area is also located upstairs for added convenience.
Enjoy outdoor relaxation on your private patio, with space for seating and grilling. Additional features include central air, gas heat, assigned parking, and low-maintenance living.
Located just minutes from major highways, shopping, restaurants, and public transportation, this home offers easy access to everything Bensalem has to offer. Whether you’re a first-time buyer, downsizing, or looking for a smart investment – this one checks all the boxes!
Don’t miss your opportunity – schedule a tour today and make 4826 Oxford Ct your new home!
Last Agent to Sell the Property
EXP Realty, LLC License #RS201714L Listed on: 06/27/2025

Property Details
Home Type
- Condominium
Est. Annual Taxes
- $3,267
Year Built
- Built in 1983
HOA Fees
- $230 Monthly HOA Fees
Parking
- Parking Lot
Home Design
- Frame Construction
Interior Spaces
- 1,254 Sq Ft Home
- Property has 1.5 Levels
- Washer and Dryer Hookup
Bedrooms and Bathrooms
- 2 Main Level Bedrooms
Utilities
- Central Heating and Cooling System
- Cooling System Utilizes Natural Gas
- Natural Gas Water Heater
Listing and Financial Details
- Tax Lot 126
- Assessor Parcel Number 02-093-126
Community Details
Overview
- Association fees include sewer, water
- Low-Rise Condominium
- Coventry Green Subdivision
Pet Policy
- No Pets Allowed
Ownership History
Purchase Details
Similar Homes in Bensalem, PA
Home Values in the Area
Average Home Value in this Area
Purchase History
| Date | Type | Sale Price | Title Company |
|---|---|---|---|
| Deed | $50,900 | -- |
Mortgage History
| Date | Status | Loan Amount | Loan Type |
|---|---|---|---|
| Open | $40,000 | Credit Line Revolving | |
| Closed | $40,000 | Credit Line Revolving |
Property History
| Date | Event | Price | Change | Sq Ft Price |
|---|---|---|---|---|
| 08/19/2025 08/19/25 | Sold | $270,000 | +0.9% | $215 / Sq Ft |
| 06/27/2025 06/27/25 | Pending | -- | -- | -- |
| 06/27/2025 06/27/25 | For Sale | $267,500 | -- | $213 / Sq Ft |
Tax History Compared to Growth
Tax History
| Year | Tax Paid | Tax Assessment Tax Assessment Total Assessment is a certain percentage of the fair market value that is determined by local assessors to be the total taxable value of land and additions on the property. | Land | Improvement |
|---|---|---|---|---|
| 2025 | $3,135 | $14,360 | -- | $14,360 |
| 2024 | $3,135 | $14,360 | $0 | $14,360 |
| 2023 | $3,046 | $14,360 | $0 | $14,360 |
| 2022 | $3,029 | $14,360 | $0 | $14,360 |
| 2021 | $3,029 | $14,360 | $0 | $14,360 |
| 2020 | $2,998 | $14,360 | $0 | $14,360 |
| 2019 | $2,931 | $14,360 | $0 | $14,360 |
| 2018 | $2,863 | $14,360 | $0 | $14,360 |
| 2017 | $2,845 | $14,360 | $0 | $14,360 |
| 2016 | $2,845 | $14,360 | $0 | $14,360 |
| 2015 | -- | $14,360 | $0 | $14,360 |
| 2014 | -- | $14,360 | $0 | $14,360 |
Agents Affiliated with this Home
-
Raymond Jones

Seller's Agent in 2025
Raymond Jones
EXP Realty, LLC
(215) 431-7653
2 in this area
76 Total Sales
-
Dilyara Kasymova

Buyer's Agent in 2025
Dilyara Kasymova
Premier Realty One, Inc.
(215) 969-6899
2 in this area
56 Total Sales
Map
Source: Bright MLS
MLS Number: PABU2098386
APN: 02-093-126
- 4828 Oxford Ct
- 4902 Oxford Ct
- 4948 Oxford Ct Unit T11
- 4517 Winding Brook Dr Unit 4517
- 3255 Independence Ct
- 2622 Woodsview Dr
- 3325 Carroll Ct Unit S
- 3782 Grandview Ave
- 6316 Musket Ct
- 3013 Alcott Ct
- 2478 Brandon Ct
- 3244 Farragut Ct
- 3208 Farragut Ct
- 195 Harmony Ct Unit 195
- 3124 Victoria Ct
- 6630 Timra Cir
- 6529 Jefferson Ct
- 3129 Addison Ct
- 3200 Ellington Ct
- 6709 Pickwick Ct






