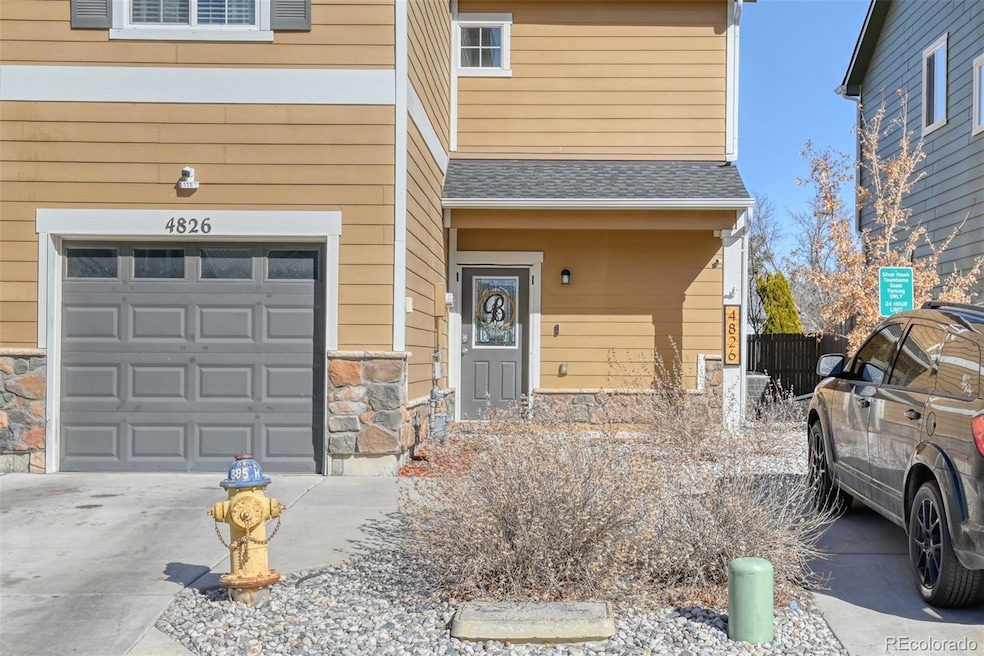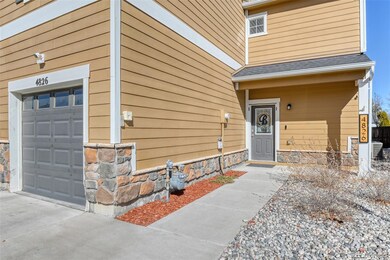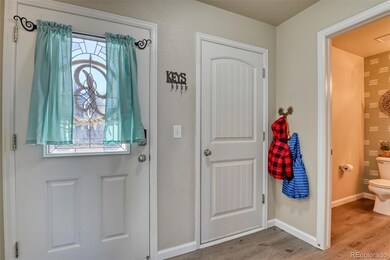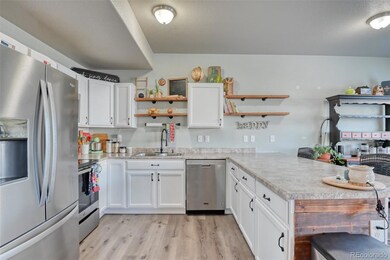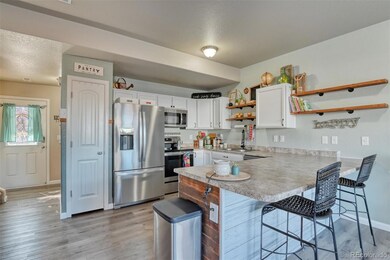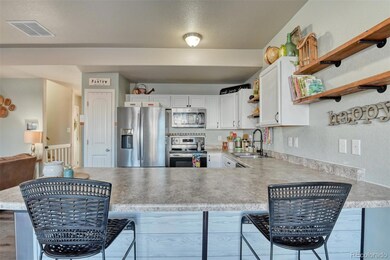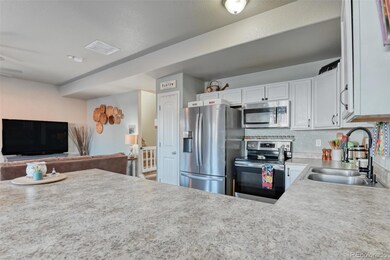
4826 Painted Sky View Colorado Springs, CO 80916
Southborough NeighborhoodEstimated Value: $325,311 - $370,000
Highlights
- 1 Car Attached Garage
- Forced Air Heating and Cooling System
- Partially Fenced Property
- Patio
About This Home
As of April 2024Welcome to this charming townhome! Situated in a sought-after location, this home offers 3 bedrooms and 3 bathrooms, providing ample space for comfortable living.
As you step inside, you'll immediately notice the beautiful vinyl plank flooring. The open floor plan allows for a seamless flow between the living, dining, and kitchen areas, making it perfect for entertaining guests or spending quality time with family.
This home is an end unit and also features a spacious back yard that has landscaping, and fully fenced-in so you can enjoy privacy and security, allowing children and pets to play freely.
The master bedroom is a true retreat, offering a spacious layout, an en-suite bathroom, and a convenient walk-in closet. You'll have all the space you need to unwind.
Located near main roads, this townhome provides easy access to all parts of the city, making commuting a breeze. Whether it's work, shopping, or recreation, you'll be well-connected to the amenities and attractions that the city has to offer.
Last Agent to Sell the Property
Keller Williams Partners Realty Brokerage Email: realtoroftherockies719@gmail.com,719-453-5340 License #100097628 Listed on: 02/28/2024

Townhouse Details
Home Type
- Townhome
Est. Annual Taxes
- $905
Year Built
- Built in 2015
Lot Details
- 1,800 Sq Ft Lot
- 1 Common Wall
- Partially Fenced Property
HOA Fees
- $150 Monthly HOA Fees
Parking
- 1 Car Attached Garage
Home Design
- Frame Construction
- Composition Roof
Interior Spaces
- 1,632 Sq Ft Home
- 2-Story Property
Kitchen
- Oven
- Range
- Microwave
- Dishwasher
- Disposal
Bedrooms and Bathrooms
- 3 Bedrooms
Outdoor Features
- Patio
Schools
- Giberson Elementary School
- Panorama Middle School
- Sierra High School
Utilities
- Forced Air Heating and Cooling System
- Heating System Uses Natural Gas
- Phone Available
- Cable TV Available
Community Details
- Silver Hawk HOA, Phone Number (719) 471-1703
- Silver Hawk Subdivision
Listing and Financial Details
- Exclusions: Seller's personal property, Vivent home security system, washer and dryer.
- Assessor Parcel Number 64362-13-152
Ownership History
Purchase Details
Home Financials for this Owner
Home Financials are based on the most recent Mortgage that was taken out on this home.Purchase Details
Home Financials for this Owner
Home Financials are based on the most recent Mortgage that was taken out on this home.Purchase Details
Home Financials for this Owner
Home Financials are based on the most recent Mortgage that was taken out on this home.Similar Homes in Colorado Springs, CO
Home Values in the Area
Average Home Value in this Area
Purchase History
| Date | Buyer | Sale Price | Title Company |
|---|---|---|---|
| Jeans Dezmond Maurice | $340,000 | Equitable Title | |
| Berkman Garryn M | $222,400 | First American Title | |
| Weeden Kellen J | $162,100 | Heritage Title Co |
Mortgage History
| Date | Status | Borrower | Loan Amount |
|---|---|---|---|
| Open | Jeans Dezmond Maurice | $329,800 | |
| Previous Owner | Berkman Garryn M | $232,291 | |
| Previous Owner | Berkman Garryn M | $227,181 | |
| Previous Owner | Weeden Kellen J | $195,237 | |
| Previous Owner | Weeden Kellen J | $167,497 |
Property History
| Date | Event | Price | Change | Sq Ft Price |
|---|---|---|---|---|
| 04/04/2024 04/04/24 | Sold | $340,000 | 0.0% | $208 / Sq Ft |
| 02/28/2024 02/28/24 | For Sale | $340,000 | -- | $208 / Sq Ft |
Tax History Compared to Growth
Tax History
| Year | Tax Paid | Tax Assessment Tax Assessment Total Assessment is a certain percentage of the fair market value that is determined by local assessors to be the total taxable value of land and additions on the property. | Land | Improvement |
|---|---|---|---|---|
| 2024 | $853 | $22,910 | $4,790 | $18,120 |
| 2023 | $853 | $22,910 | $4,790 | $18,120 |
| 2022 | $905 | $16,770 | $2,850 | $13,920 |
| 2021 | $966 | $17,250 | $2,930 | $14,320 |
| 2020 | $1,002 | $15,380 | $2,360 | $13,020 |
| 2019 | $972 | $15,380 | $2,360 | $13,020 |
| 2018 | $753 | $11,470 | $1,760 | $9,710 |
| 2017 | $575 | $11,470 | $1,760 | $9,710 |
| 2016 | $626 | $11,720 | $1,590 | $10,130 |
| 2015 | $121 | $2,270 | $2,270 | $0 |
| 2014 | $93 | $1,720 | $1,720 | $0 |
Agents Affiliated with this Home
-
Maggie Porter

Seller's Agent in 2024
Maggie Porter
Keller Williams Partners Realty
(719) 453-5340
4 in this area
93 Total Sales
-
Prince Porter
P
Buyer's Agent in 2024
Prince Porter
Blue Picket Realty
(719) 357-7653
4 in this area
34 Total Sales
Map
Source: REcolorado®
MLS Number: 8701611
APN: 64362-13-152
- 4855 Rusty Nail Point Unit 101
- 4806 Rusty Nail Point Unit 101
- 4901 Painted Sky View Unit 104
- 4917 Painted Sky View
- 3059 Shikra View
- 4770 Newton Dr
- 5054 Rusty Nail Point
- 4820 Sea Eagle Dr
- 4833 Hawk Meadow Dr
- 4852 Sea Eagle Dr
- 2742 Dickens Dr
- 2726 Dickens Dr
- 4598 Wordsworth Cir N
- 2660 Prescott Cir E
- 3123 Bridgewater Dr
- 3124 Bridgewater Dr
- 4549 Wordsworth Cir N
- 4773 Live Oak Dr
- 3133 Bursa Dr
- 3260 Tail Spin Dr
- 4826 Painted Sky View
- 4834 Painted Sky View
- 4810 Painted Sky View
- 4842 Painted Sky View
- 4802 Painted Sky View
- 4850 Painted Sky View
- 4858 Painted Sky View
- 4865 Eldon Dr S
- 4835 Painted Sky View
- 4794 Painted Sky View
- 4819 Painted Sky View
- 4843 Painted Sky View
- 4855 Eldon Dr S
- 4851 Painted Sky View
- 4827 Painted Sky View
- 4875 Eldon Dr S
- 4866 Painted Sky View
- 4859 Painted Sky View
- 4786 Painted Sky View
- 4803 Painted Sky View
