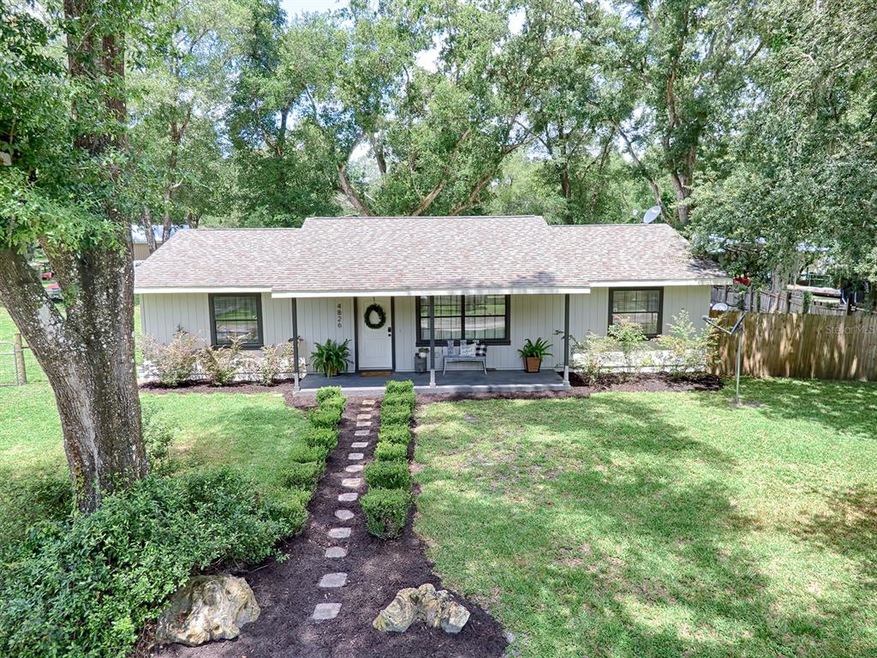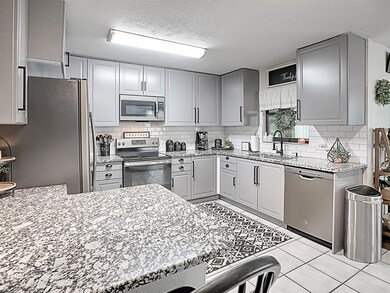
4826 W C 476 Bushnell, FL 33513
Estimated Value: $310,000 - $489,000
Highlights
- Bonus Room
- Corner Lot
- No HOA
- End Unit
- Stone Countertops
- Inside Utility
About This Home
As of September 2021If you are looking for a house to make your home then as they say…look no further. Ready for memory making at it’s best let us tell you all the things we love the most…then come see for yourself. 3 bedrooms, 2 bathrooms and over 1,900 square-feet of living space.
Open and bright living room, family room, updated kitchen and bathrooms are just for starters. Kitchen features grayscale cabinets, subway tile backsplash, granite counters, Goldenwarm hardware, Owofan faucet and all matching GE stainless steel appliances new in 2018. BRAND NEW roof 2018. Brand new exterior paint 2019. All new interior Magnolia House paint 2018. NuCore Ashen Oak vinyl plank floor 2018. Therma Tru Benchmark front door with keyless entry 2021. Now come outside...Outstanding covered 16x30 with an additional 16x20 open outdoor living area. Excellent place for entertaining, grilling or watching the game on the outdoor TV. Completely fenced, corner property, all high and dry, ready for birthday parties or a little slip and slide kickball you decide. Septic last pumped in 2017. Extremely easy to show but owner occupied so by appointment only. In-person and virtual showings available. We know not everything is perfect, we have a couple flaws to share, but nothing that will break the bank. Seller disclosure available upon request. Survey available for buyer savings. Call today. FHA, VA, USDA all accepted.
Last Agent to Sell the Property
CONNIE MAHAN REAL ESTATE GROUP License #3012742 Listed on: 07/25/2021
Home Details
Home Type
- Single Family
Est. Annual Taxes
- $1,974
Year Built
- Built in 1987
Lot Details
- 0.62 Acre Lot
- Northeast Facing Home
- Corner Lot
- Oversized Lot
Home Design
- Slab Foundation
- Wood Frame Construction
- Shingle Roof
Interior Spaces
- 1,924 Sq Ft Home
- Ceiling Fan
- Bonus Room
- Inside Utility
- Laundry in unit
Kitchen
- Range Hood
- Microwave
- Dishwasher
- Stone Countertops
Flooring
- Carpet
- Vinyl
Bedrooms and Bathrooms
- 3 Bedrooms
- 2 Full Bathrooms
Utilities
- Central Heating and Cooling System
- Well
- Electric Water Heater
- Septic Tank
Community Details
- No Home Owners Association
- Bushnell Highlands Subdivision
Listing and Financial Details
- Down Payment Assistance Available
- Visit Down Payment Resource Website
- Legal Lot and Block 9 / 8
- Assessor Parcel Number M23A809
Ownership History
Purchase Details
Home Financials for this Owner
Home Financials are based on the most recent Mortgage that was taken out on this home.Purchase Details
Home Financials for this Owner
Home Financials are based on the most recent Mortgage that was taken out on this home.Purchase Details
Purchase Details
Purchase Details
Home Financials for this Owner
Home Financials are based on the most recent Mortgage that was taken out on this home.Purchase Details
Purchase Details
Home Financials for this Owner
Home Financials are based on the most recent Mortgage that was taken out on this home.Similar Homes in Bushnell, FL
Home Values in the Area
Average Home Value in this Area
Purchase History
| Date | Buyer | Sale Price | Title Company |
|---|---|---|---|
| Romero Jose Luis | $275,000 | Concierge Title Services Llc | |
| Barnes Montana | $163,000 | First Intl Title Inc | |
| Pab Holdings Llc | $62,500 | Servicelink Llc | |
| Pab Holdings Llc | $100 | -- | |
| Crowson Josh W | $90,000 | Fairview Title | |
| Wells Fargo Bank Na | -- | Attorney | |
| Quiroz Mario | $139,000 | Residential Title Svcs Inc |
Mortgage History
| Date | Status | Borrower | Loan Amount |
|---|---|---|---|
| Previous Owner | Romero Jose Luis | $270,019 | |
| Previous Owner | Barnes Montana | $158,110 | |
| Previous Owner | Crowson Josh W | $92,600 | |
| Previous Owner | Quiroz Mario | $125,100 |
Property History
| Date | Event | Price | Change | Sq Ft Price |
|---|---|---|---|---|
| 09/03/2021 09/03/21 | Sold | $275,000 | 0.0% | $143 / Sq Ft |
| 07/29/2021 07/29/21 | Pending | -- | -- | -- |
| 07/23/2021 07/23/21 | For Sale | $275,000 | +68.7% | $143 / Sq Ft |
| 04/16/2018 04/16/18 | Sold | $163,000 | -1.2% | $85 / Sq Ft |
| 03/12/2018 03/12/18 | Pending | -- | -- | -- |
| 02/25/2018 02/25/18 | For Sale | $165,000 | -- | $86 / Sq Ft |
Tax History Compared to Growth
Tax History
| Year | Tax Paid | Tax Assessment Tax Assessment Total Assessment is a certain percentage of the fair market value that is determined by local assessors to be the total taxable value of land and additions on the property. | Land | Improvement |
|---|---|---|---|---|
| 2024 | $1,572 | $156,430 | $7,880 | $148,550 |
| 2023 | $1,572 | $139,410 | $7,880 | $131,530 |
| 2022 | $1,559 | $137,980 | $7,880 | $130,100 |
| 2021 | $1,532 | $160,750 | $7,880 | $152,870 |
| 2020 | $1,974 | $153,490 | $7,880 | $145,610 |
| 2019 | $2,027 | $153,490 | $7,880 | $145,610 |
| 2018 | $1,602 | $132,690 | $7,880 | $124,810 |
| 2017 | $809 | $97,060 | $0 | $0 |
| 2016 | $796 | $95,070 | $0 | $0 |
| 2015 | $800 | $94,410 | $0 | $0 |
| 2014 | $821 | $94,410 | $0 | $0 |
Agents Affiliated with this Home
-
Connie Mahan

Seller's Agent in 2021
Connie Mahan
CONNIE MAHAN REAL ESTATE GROUP
(352) 457-7553
90 in this area
205 Total Sales
-
Awilda Lopez

Buyer's Agent in 2021
Awilda Lopez
WHEATLEY REALTY GROUP
(407) 955-6866
1 in this area
76 Total Sales
-
Kim Davis
K
Seller's Agent in 2018
Kim Davis
KIM DAVIS REALTY
(352) 262-7322
96 Total Sales
-
Joanna Oswalt

Buyer's Agent in 2018
Joanna Oswalt
FLORIDA REALTY INVESTMENTS
(352) 638-5554
13 in this area
57 Total Sales
-
Betsy Morris
B
Buyer Co-Listing Agent in 2018
Betsy Morris
FLORIDA REALTY INVESTMENTS
(352) 457-3640
3 in this area
25 Total Sales
Map
Source: Stellar MLS
MLS Number: G5044766
APN: M23A809
- 0 Cr 629 Unit MFRG5095311
- 0 Cr 629 Unit MFRG5095308
- 0 Cr 629 Unit MFRG5095121
- 4920 SW 78th Ave
- 7431 Cr 629
- 4758 SW SW 74th Road Bushnell Fl 33513 Rd
- 4845 SW 78th Ave
- 4292 SW 73rd Trail
- 8091 C 476b
- 6177 Cr 625
- 5124 Cr 634s
- 8146 County Road 614a
- 0 Cr 614a Unit MFRW7875828
- 0 SW 32nd Unit MFRO6263095
- 6759 County Road 614
- 0 Sumter County Road 317b Rd
- 2826 Cr 610
- 6151 SW 28th St
- 10166 Cr 671
- 6679 Cr 613
- 4826 W C 476
- 4826 W County Road 476
- 4826 W County Road 476
- 7621 Cr 629
- 4802 W C 476
- 0 S West 48 Path Unit MFROM656784
- 0 S West 48 Path Unit G5040005
- 0 S West 48 Path Unit G5040003
- 0 S West 48 Path Unit G5023429
- 0 S West 48 Path
- 0 S West 48 Path
- 7599 Cr 629
- 7586 SW 48th Path
- 7577 Cr 629
- 7547 Cr 629
- 7624 Cr 629
- 7554 SW 48th Path
- 4823 W C 476
- 7606 Cr 629
- 7561 Cr 629






