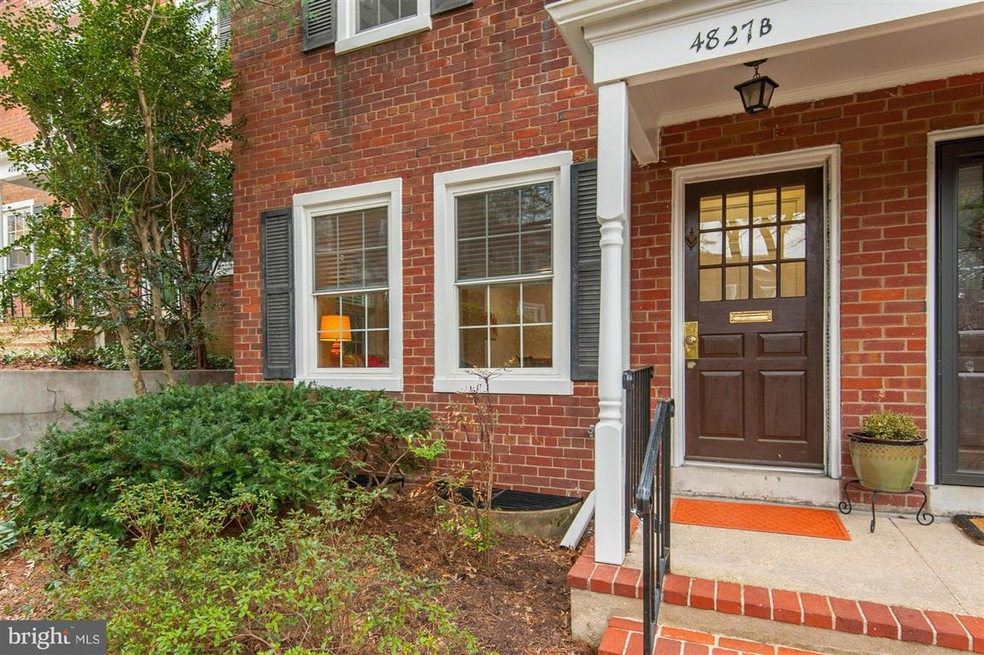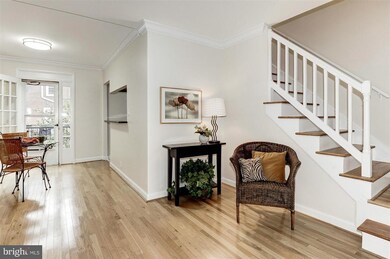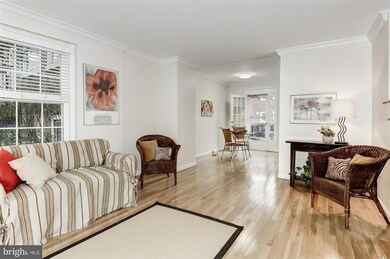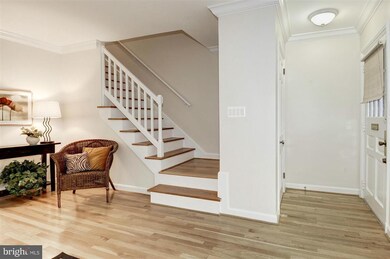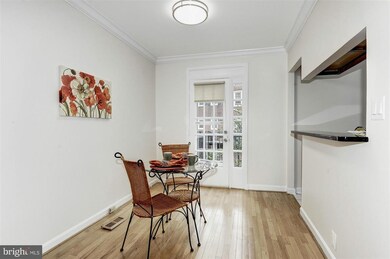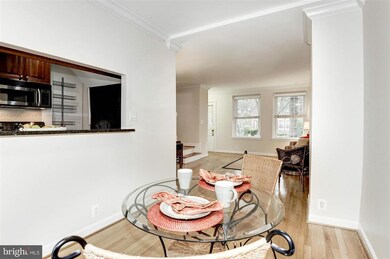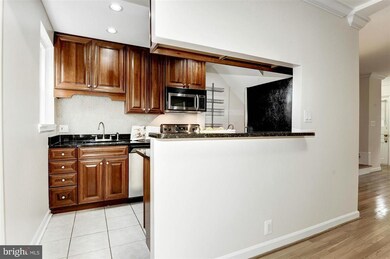
4827 28th St S Unit B Arlington, VA 22206
Fairlington NeighborhoodHighlights
- Open Floorplan
- Colonial Architecture
- Upgraded Countertops
- Gunston Middle School Rated A-
- Wood Flooring
- Game Room
About This Home
As of October 2019Accepting Back-up Offers Clarendon Model-Fairlington Villages with New HVAC 2015 H/W & crown molding throughout Main & Upper levels Kitchen granite counters, new ceramic tile back splash & floor, stainless steel appliances, vinyl clad windows w/ high end blinds, recessed light Baths remodeled-updated, Elfa closet organizers Quiet courtyard Great location off King St walk to Village at Shirlington
Townhouse Details
Home Type
- Townhome
Est. Annual Taxes
- $4,037
Year Built
- Built in 1944
Lot Details
- Two or More Common Walls
- Property is in very good condition
HOA Fees
- $384 Monthly HOA Fees
Home Design
- Colonial Architecture
- Brick Exterior Construction
Interior Spaces
- Property has 3 Levels
- Open Floorplan
- Vinyl Clad Windows
- Window Treatments
- Window Screens
- Living Room
- Dining Room
- Game Room
- Wood Flooring
Kitchen
- Electric Oven or Range
- <<microwave>>
- Ice Maker
- Dishwasher
- Kitchen Island
- Upgraded Countertops
- Disposal
Bedrooms and Bathrooms
- 2 Bedrooms
- En-Suite Primary Bedroom
- 2 Full Bathrooms
Laundry
- Dryer
- Washer
Finished Basement
- Heated Basement
- Connecting Stairway
- Basement Windows
Home Security
Parking
- Off-Site Parking
- Rented or Permit Required
- Unassigned Parking
Schools
- Abingdon Elementary School
- Gunston Middle School
- Wakefield High School
Utilities
- Central Air
- Heat Pump System
- Electric Water Heater
Listing and Financial Details
- Assessor Parcel Number 29-005-526
Community Details
Overview
- Association fees include exterior building maintenance, lawn maintenance, management, insurance, pool(s), recreation facility, road maintenance, snow removal, trash
- Fairlington Villages Subdivision, Clarendon Floorplan
- Fairlington Villages Community
- The community has rules related to alterations or architectural changes, antenna installations, no recreational vehicles, boats or trailers
Amenities
- Picnic Area
- Common Area
- Community Center
- Meeting Room
- Recreation Room
Recreation
- Tennis Courts
- Soccer Field
- Community Basketball Court
- Community Playground
- Community Pool
Pet Policy
- Pets Allowed
Security
- Storm Doors
Ownership History
Purchase Details
Home Financials for this Owner
Home Financials are based on the most recent Mortgage that was taken out on this home.Purchase Details
Home Financials for this Owner
Home Financials are based on the most recent Mortgage that was taken out on this home.Purchase Details
Home Financials for this Owner
Home Financials are based on the most recent Mortgage that was taken out on this home.Purchase Details
Home Financials for this Owner
Home Financials are based on the most recent Mortgage that was taken out on this home.Purchase Details
Home Financials for this Owner
Home Financials are based on the most recent Mortgage that was taken out on this home.Purchase Details
Home Financials for this Owner
Home Financials are based on the most recent Mortgage that was taken out on this home.Similar Homes in the area
Home Values in the Area
Average Home Value in this Area
Purchase History
| Date | Type | Sale Price | Title Company |
|---|---|---|---|
| Interfamily Deed Transfer | -- | New World Title | |
| Warranty Deed | $489,000 | Stewart Title | |
| Warranty Deed | $435,000 | Ekko Title Llc | |
| Warranty Deed | $429,700 | Rgs Title Llc | |
| Warranty Deed | $340,000 | -- | |
| Warranty Deed | $472,700 | -- |
Mortgage History
| Date | Status | Loan Amount | Loan Type |
|---|---|---|---|
| Open | $407,310 | VA | |
| Closed | $409,900 | VA | |
| Previous Owner | $427,121 | FHA | |
| Previous Owner | $322,275 | New Conventional | |
| Previous Owner | $272,000 | New Conventional | |
| Previous Owner | $100,000 | Unknown | |
| Previous Owner | $94,500 | Credit Line Revolving | |
| Previous Owner | $378,200 | New Conventional |
Property History
| Date | Event | Price | Change | Sq Ft Price |
|---|---|---|---|---|
| 10/01/2021 10/01/21 | Rented | $2,500 | 0.0% | -- |
| 09/09/2021 09/09/21 | Under Contract | -- | -- | -- |
| 08/12/2021 08/12/21 | For Rent | $2,500 | 0.0% | -- |
| 10/31/2019 10/31/19 | Sold | $489,000 | 0.0% | $354 / Sq Ft |
| 10/04/2019 10/04/19 | Pending | -- | -- | -- |
| 09/26/2019 09/26/19 | Price Changed | $489,000 | -1.2% | $354 / Sq Ft |
| 09/11/2019 09/11/19 | For Sale | $495,000 | +13.8% | $358 / Sq Ft |
| 03/16/2017 03/16/17 | Sold | $435,000 | +0.7% | $315 / Sq Ft |
| 02/01/2017 02/01/17 | Pending | -- | -- | -- |
| 01/26/2017 01/26/17 | Price Changed | $432,000 | -1.5% | $312 / Sq Ft |
| 12/13/2016 12/13/16 | Price Changed | $438,700 | -3.5% | $317 / Sq Ft |
| 11/26/2016 11/26/16 | Price Changed | $454,700 | -2.8% | $329 / Sq Ft |
| 11/19/2016 11/19/16 | For Sale | $467,700 | +8.8% | $338 / Sq Ft |
| 04/28/2016 04/28/16 | Sold | $429,700 | -1.1% | $311 / Sq Ft |
| 04/10/2016 04/10/16 | For Sale | $434,500 | 0.0% | $314 / Sq Ft |
| 04/01/2016 04/01/16 | Pending | -- | -- | -- |
| 03/31/2016 03/31/16 | Pending | -- | -- | -- |
| 03/11/2016 03/11/16 | For Sale | $434,500 | 0.0% | $314 / Sq Ft |
| 02/01/2015 02/01/15 | Rented | $2,200 | 0.0% | -- |
| 01/19/2015 01/19/15 | Under Contract | -- | -- | -- |
| 12/23/2014 12/23/14 | For Rent | $2,200 | +2.3% | -- |
| 10/17/2012 10/17/12 | Rented | $2,150 | -99.4% | -- |
| 10/17/2012 10/17/12 | Under Contract | -- | -- | -- |
| 09/21/2012 09/21/12 | Sold | $340,000 | 0.0% | $246 / Sq Ft |
| 09/20/2012 09/20/12 | For Rent | $2,250 | 0.0% | -- |
| 10/28/2011 10/28/11 | Pending | -- | -- | -- |
| 10/24/2011 10/24/11 | Off Market | $340,000 | -- | -- |
| 07/21/2011 07/21/11 | Pending | -- | -- | -- |
| 06/17/2011 06/17/11 | Price Changed | $339,900 | -5.6% | $246 / Sq Ft |
| 04/08/2011 04/08/11 | Price Changed | $359,900 | -5.3% | $260 / Sq Ft |
| 03/08/2011 03/08/11 | For Sale | $379,900 | -- | $275 / Sq Ft |
Tax History Compared to Growth
Tax History
| Year | Tax Paid | Tax Assessment Tax Assessment Total Assessment is a certain percentage of the fair market value that is determined by local assessors to be the total taxable value of land and additions on the property. | Land | Improvement |
|---|---|---|---|---|
| 2025 | $5,801 | $561,600 | $53,500 | $508,100 |
| 2024 | $5,340 | $516,900 | $53,500 | $463,400 |
| 2023 | $5,324 | $516,900 | $53,500 | $463,400 |
| 2022 | $5,233 | $508,100 | $53,500 | $454,600 |
| 2021 | $5,018 | $487,200 | $48,200 | $439,000 |
| 2020 | $4,678 | $455,900 | $48,200 | $407,700 |
| 2019 | $4,375 | $426,400 | $44,300 | $382,100 |
| 2018 | $4,182 | $415,700 | $44,300 | $371,400 |
| 2017 | $4,077 | $405,300 | $44,300 | $361,000 |
| 2016 | $3,983 | $401,900 | $44,300 | $357,600 |
| 2015 | $4,037 | $405,300 | $44,300 | $361,000 |
| 2014 | $4,037 | $405,300 | $44,300 | $361,000 |
Agents Affiliated with this Home
-
Keith Elliott
K
Seller's Agent in 2021
Keith Elliott
Legum & Norman Realty, Inc.
(703) 970-8882
7 Total Sales
-
Kristin Mango

Buyer's Agent in 2021
Kristin Mango
McEnearney Associates
(571) 276-0798
20 Total Sales
-
Kathleen Kennedy

Seller's Agent in 2019
Kathleen Kennedy
Kennedy & Company
(703) 283-3321
9 Total Sales
-
A
Buyer Co-Listing Agent in 2019
Ashley Pennington
Kennedy & Company
-
Robert Chamberlain

Seller's Agent in 2017
Robert Chamberlain
C Three, Inc.
(202) 486-5930
2 in this area
74 Total Sales
-
Mitchell Curtis

Seller's Agent in 2016
Mitchell Curtis
KW United
(202) 557-1893
10 in this area
65 Total Sales
Map
Source: Bright MLS
MLS Number: 1001608981
APN: 29-005-526
- 4820 28th St S
- 2605 S Walter Reed Dr Unit A
- 2637 S Walter Reed Dr Unit B
- 2641 S Walter Reed Dr Unit B
- 4803 27th Rd S
- 2743 S Buchanan St
- 2802 S Columbus St Unit A2
- 2432 S Culpeper St
- 4811 29th St S Unit B2
- 2546 S Walter Reed Dr Unit B
- 5021 24th St S
- 4520 King St Unit 205
- 4520 King St Unit 609
- 2505 S Walter Reed Dr Unit A
- 3300 S 28th St Unit 403
- 5017 23rd St S
- 3314 S 28th St Unit 304
- 2950 S Columbus St Unit C1
- 3210 S 28th St Unit 202
- 2967 S Columbus St Unit B2
