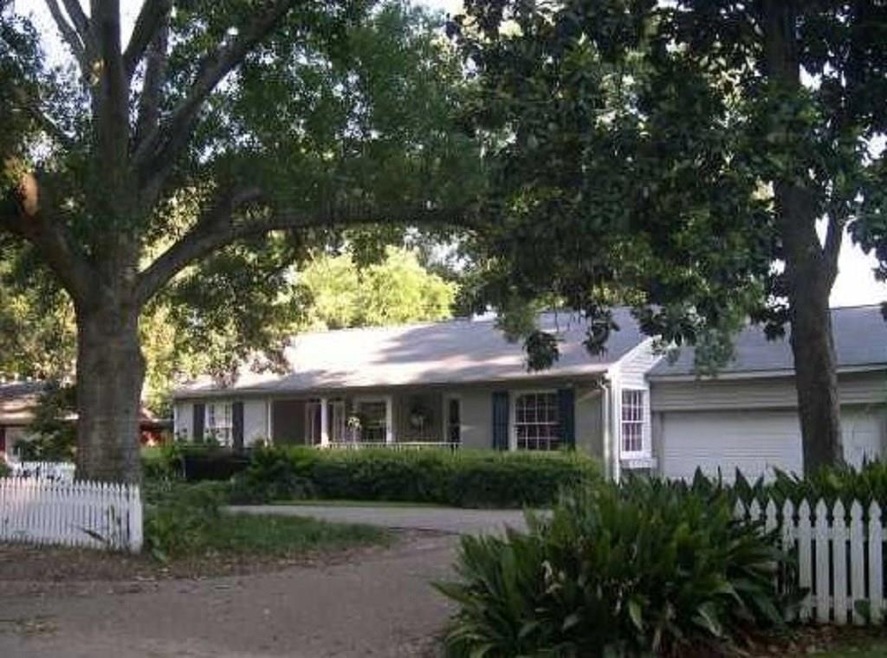
4827 Crescent Dr Shreveport, LA 71106
Caddo Heights/South Highlands NeighborhoodEstimated Value: $277,000 - $402,000
Highlights
- Heated Pool
- 0.36 Acre Lot
- Vaulted Ceiling
- Fairfield Magnet School Rated A-
- Deck
- Wood Flooring
About This Home
As of April 2018This home is located at 4827 Crescent Dr, Shreveport, LA 71106 since 23 March 2018 and is currently estimated at $347,542, approximately $92 per square foot. This property was built in 1949. 4827 Crescent Dr is a home located in Caddo Parish with nearby schools including Broadmoor STEM Academy, Fairfield Magnet School, and Eden Gardens Fundamental Elementary School.
Last Agent to Sell the Property
Amanda Johnson
Coldwell Banker Apex, REALTORS License #0995690058 Listed on: 03/23/2018
Home Details
Home Type
- Single Family
Est. Annual Taxes
- $4,277
Year Built
- Built in 1949
Lot Details
- 0.36 Acre Lot
- Fenced
- Sprinkler System
Parking
- Attached Garage
Home Design
- Pillar, Post or Pier Foundation
Interior Spaces
- 3,759 Sq Ft Home
- 1-Story Property
- Vaulted Ceiling
- 3 Fireplaces
- Decorative Fireplace
- Gas Log Fireplace
- Window Treatments
Kitchen
- Gas Cooktop
- Microwave
- Dishwasher
- Trash Compactor
- Disposal
Flooring
- Wood
- Ceramic Tile
Bedrooms and Bathrooms
- 3 Bedrooms
Home Security
- Home Security System
- Fire and Smoke Detector
Pool
- Heated Pool
- Outdoor Pool
Outdoor Features
- Deck
- Covered patio or porch
Schools
- Louisiana Elementary And Middle School
- Louisiana High School
Utilities
- Central Heating and Cooling System
Community Details
- Pierremont Sub Subdivision
Listing and Financial Details
- Assessor Parcel Number 171317-147-0031-00
Ownership History
Purchase Details
Home Financials for this Owner
Home Financials are based on the most recent Mortgage that was taken out on this home.Similar Homes in Shreveport, LA
Home Values in the Area
Average Home Value in this Area
Purchase History
| Date | Buyer | Sale Price | Title Company |
|---|---|---|---|
| Rhodes Rachael E | $415,000 | None Available |
Mortgage History
| Date | Status | Borrower | Loan Amount |
|---|---|---|---|
| Previous Owner | Little Jeffey L | $461,062 | |
| Previous Owner | Little Jeffrey L | $140,000 |
Property History
| Date | Event | Price | Change | Sq Ft Price |
|---|---|---|---|---|
| 04/26/2018 04/26/18 | Sold | -- | -- | -- |
| 03/26/2018 03/26/18 | Pending | -- | -- | -- |
| 03/23/2018 03/23/18 | For Sale | $415,000 | -- | $110 / Sq Ft |
Tax History Compared to Growth
Tax History
| Year | Tax Paid | Tax Assessment Tax Assessment Total Assessment is a certain percentage of the fair market value that is determined by local assessors to be the total taxable value of land and additions on the property. | Land | Improvement |
|---|---|---|---|---|
| 2024 | $4,277 | $27,434 | $4,142 | $23,292 |
| 2023 | $4,125 | $25,883 | $3,944 | $21,939 |
| 2022 | $4,125 | $25,883 | $3,944 | $21,939 |
| 2021 | $4,063 | $25,883 | $3,944 | $21,939 |
| 2020 | $4,063 | $25,883 | $3,944 | $21,939 |
| 2019 | $3,929 | $24,296 | $3,944 | $20,352 |
| 2018 | $3,129 | $24,296 | $3,944 | $20,352 |
| 2017 | $3,991 | $24,296 | $3,944 | $20,352 |
| 2015 | $3,104 | $23,950 | $3,940 | $20,010 |
| 2014 | $3,128 | $23,950 | $3,940 | $20,010 |
| 2013 | -- | $23,950 | $3,940 | $20,010 |
Agents Affiliated with this Home
-
A
Seller's Agent in 2018
Amanda Johnson
Coldwell Banker Apex, REALTORS
-
Randolph Smith

Buyer's Agent in 2018
Randolph Smith
Pinnacle Realty Advisors
(318) 347-3332
7 in this area
54 Total Sales
Map
Source: North Texas Real Estate Information Systems (NTREIS)
MLS Number: 222459NL
APN: 171317-147-0031-00
- 300 Pierremont Rd Unit 28
- 4719 Gilbert Dr
- 4725 Crescent Dr
- 367 Pierremont Rd
- 242 Dogwood Rd
- 462 Gloria Ave
- 4421 Fern Ave
- 5918 Fern Ave
- 4512 Orchid St
- 4622 Tibbs St
- 4606 Tibbs St
- 474 Pennsylvania Ave
- 4422 Orchid St
- 4517 Tibbs St
- 4622 Akard Ave
- 6012 E Ridge Dr
- 467 Atlantic Ave
- 218 Clearwood Ln
- 436 Delaware St
- 605 Erie St
- 4827 Crescent Dr
- 4821 Crescent Dr
- 4829 Crescent Dr
- 4829 Crescent Dr
- 4829 Crescent Dr
- 4818 Crescent Dr
- 4826 Crescent Dr
- 300 Pierremont Rd Unit 32
- 300 Pierremont Rd Unit 3
- 300 Pierremont Rd Unit 20
- 300 Pierremont Rd Unit 27
- 300 Pierremont Rd Unit 34
- 300 Pierremont Rd Unit 25
- 300 Pierremont Rd Unit 30
- 300 Pierremont Rd Unit 31
- 300 Pierremont Rd Unit 23
- 300 Pierremont Rd Unit 22
- 300 Pierremont Rd Unit 11
- 300 Pierremont Rd Unit 8
- 300 Pierremont Rd Unit 10
