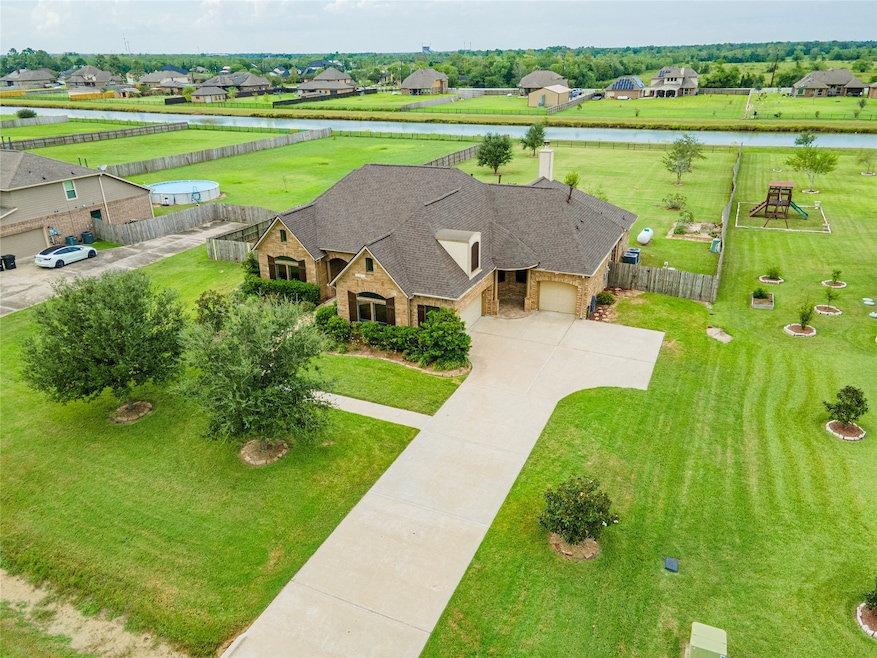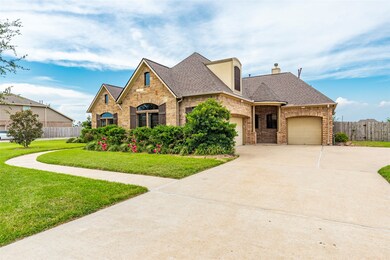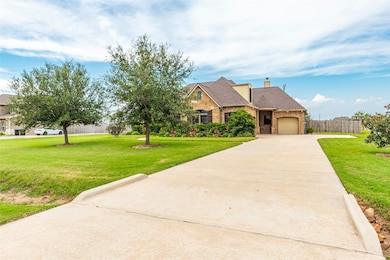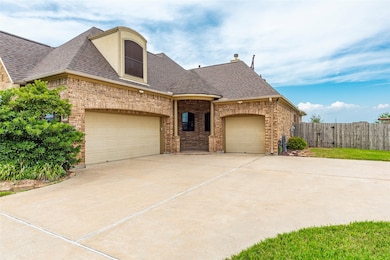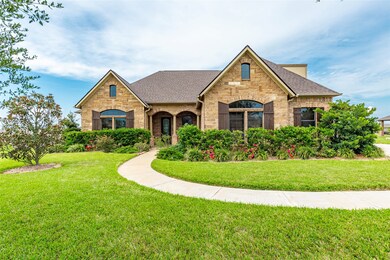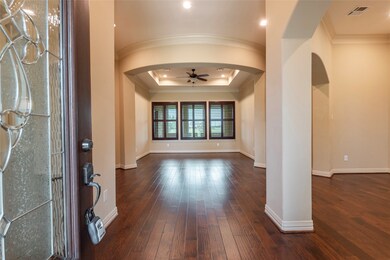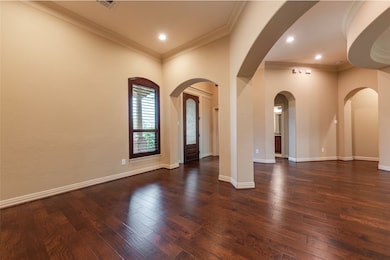
4827 Magnolia Bend Dr Rosharon, TX 77583
Highlights
- 1 Acre Lot
- Wood Flooring
- Game Room
- Traditional Architecture
- High Ceiling
- Home Office
About This Home
As of April 2025Welcome to Magnolia Bend, where country charm meets city convenience! This meticulously well-maintained residence features 3 to 4 spacious bedrooms and 3 bathrooms, offering comfort for the whole family. The inviting game room upstairs is perfect for relaxation and entertainment. Situated on a lush 1-acre lot, you'll love the outdoor kitchen equipped with grill, power burner and sink. Inside, gorgeous flooring, wooden plantation shutters and under-cabinet lighting elevate the aesthetic, while the cozy fireplace adds warmth. The home is equipped with a whole-home Kinetico water softening system, and RO water in the kitchen. New carpet and new roof. This home has ample storage, the attic is accessible from the game room and a spacious 2-car attached garage along with a separate 1 car garage. Water is on a community well. This classic home is truly an entertainer’s paradise, combining style, comfort, and functionality in one perfect package.
Last Agent to Sell the Property
Grace Team Realty License #0696936 Listed on: 01/07/2025
Home Details
Home Type
- Single Family
Est. Annual Taxes
- $11,875
Year Built
- Built in 2012
Lot Details
- 1 Acre Lot
- Back Yard Fenced
HOA Fees
- $50 Monthly HOA Fees
Parking
- 3 Car Attached Garage
Home Design
- Traditional Architecture
- Brick Exterior Construction
- Slab Foundation
- Composition Roof
- Wood Siding
Interior Spaces
- 3,116 Sq Ft Home
- 1-Story Property
- Wired For Sound
- High Ceiling
- Gas Log Fireplace
- Solar Screens
- Family Room Off Kitchen
- Living Room
- Home Office
- Game Room
- Utility Room
Kitchen
- Walk-In Pantry
- Electric Oven
- Gas Cooktop
- <<microwave>>
- Dishwasher
- Kitchen Island
- Disposal
Flooring
- Wood
- Carpet
Bedrooms and Bathrooms
- 3 Bedrooms
- 3 Full Bathrooms
Laundry
- Dryer
- Washer
Home Security
- Prewired Security
- Fire and Smoke Detector
Schools
- Nichols Mock Elementary School
- Iowa Colony Junior High
- Iowa Colony High School
Utilities
- Central Air
- Heating System Uses Propane
- Septic Tank
Community Details
- Magnolia Bend HOA, Phone Number (281) 412-9210
- Magnolia Bend Sec 1 Subdivision
Ownership History
Purchase Details
Home Financials for this Owner
Home Financials are based on the most recent Mortgage that was taken out on this home.Purchase Details
Home Financials for this Owner
Home Financials are based on the most recent Mortgage that was taken out on this home.Purchase Details
Home Financials for this Owner
Home Financials are based on the most recent Mortgage that was taken out on this home.Similar Homes in Rosharon, TX
Home Values in the Area
Average Home Value in this Area
Purchase History
| Date | Type | Sale Price | Title Company |
|---|---|---|---|
| Warranty Deed | -- | Alamo Title Company | |
| Vendors Lien | -- | Startex Title Company | |
| Warranty Deed | -- | None Available |
Mortgage History
| Date | Status | Loan Amount | Loan Type |
|---|---|---|---|
| Previous Owner | $288,000 | New Conventional | |
| Previous Owner | $265,000 | Purchase Money Mortgage |
Property History
| Date | Event | Price | Change | Sq Ft Price |
|---|---|---|---|---|
| 04/16/2025 04/16/25 | Sold | -- | -- | -- |
| 03/29/2025 03/29/25 | Pending | -- | -- | -- |
| 02/21/2025 02/21/25 | Price Changed | $599,000 | -3.4% | $192 / Sq Ft |
| 01/07/2025 01/07/25 | For Sale | $620,000 | +70.8% | $199 / Sq Ft |
| 06/06/2013 06/06/13 | Sold | -- | -- | -- |
| 05/20/2013 05/20/13 | For Sale | $363,000 | -- | $112 / Sq Ft |
Tax History Compared to Growth
Tax History
| Year | Tax Paid | Tax Assessment Tax Assessment Total Assessment is a certain percentage of the fair market value that is determined by local assessors to be the total taxable value of land and additions on the property. | Land | Improvement |
|---|---|---|---|---|
| 2023 | $10,024 | $476,776 | $59,900 | $444,234 |
| 2022 | $11,524 | $433,433 | $54,450 | $383,880 |
| 2021 | $10,738 | $394,030 | $54,450 | $339,580 |
| 2020 | $10,718 | $385,630 | $54,450 | $331,180 |
| 2019 | $10,690 | $375,210 | $43,560 | $331,650 |
| 2018 | $10,471 | $375,210 | $43,560 | $331,650 |
| 2017 | $10,827 | $381,240 | $43,560 | $337,680 |
| 2016 | $10,923 | $384,620 | $43,560 | $341,060 |
| 2015 | $8,837 | $355,000 | $43,560 | $311,440 |
| 2014 | $8,837 | $323,020 | $43,560 | $279,460 |
Agents Affiliated with this Home
-
Leslie Ford
L
Seller's Agent in 2025
Leslie Ford
Grace Team Realty
(281) 245-6677
3 in this area
23 Total Sales
-
Thomas Chacko
T
Buyer's Agent in 2025
Thomas Chacko
Prompt Realty & Mortgage, Inc
(518) 330-3297
1 in this area
5 Total Sales
-
O
Seller's Agent in 2013
Other Agent
Map
Source: Houston Association of REALTORS®
MLS Number: 83500969
APN: 6369-1002-008
- 4810 Dubuque Pkwy
- 4726 Dubuque Rd
- 5008 Dubuque Pkwy
- 4627 County Road 63
- 12003 Pursley Blvd
- 11726 Country Side Dr
- 0 County Rd 63 Unit 12175628
- 4060 Dubuque Pkwy
- 00 Cr-62
- 4322 County Road 64
- 4338 Davenport Pkwy
- 0000 County Road 65
- 13112 County Road 65
- 4930 Colony Ln
- 4214 Balboa Dr
- 4134 Champlain Way
- 3730 Bach St
- 4127 Champlain Way
- 4050 Champlain Way
- 10419 Hay Meadow Dr
