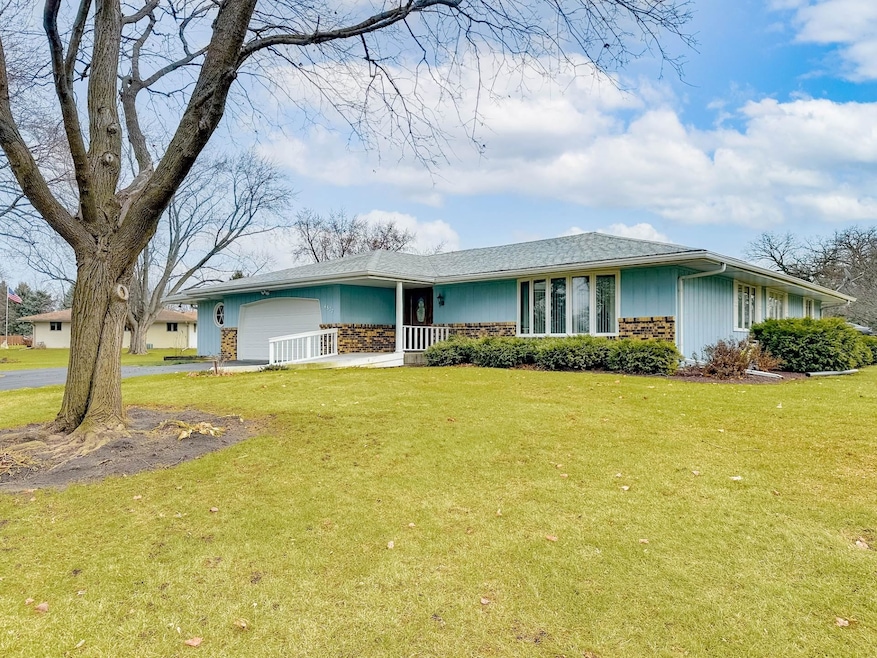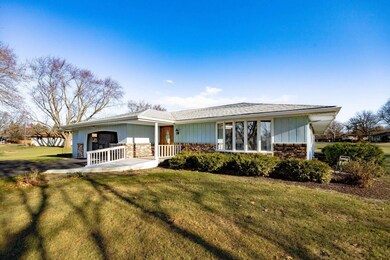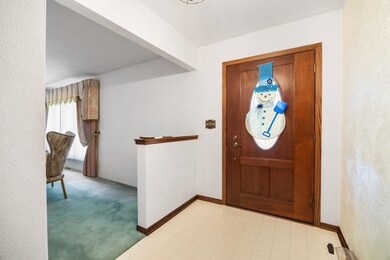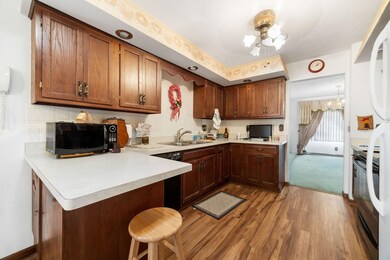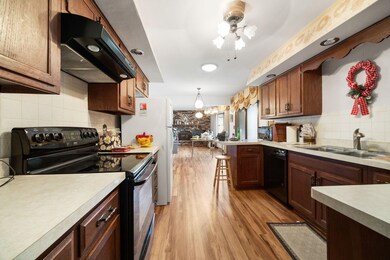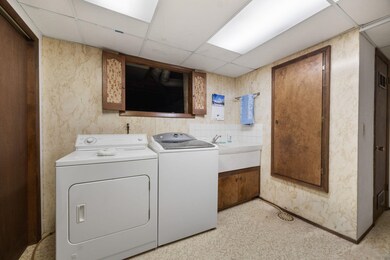
4827 Sudbury Ln Rockford, IL 61101
Highlights
- Open Floorplan
- Ranch Style House
- Great Room
- Deck
- Corner Lot
- Skylights
About This Home
As of June 2025Welcome to this exceptional ranch-style home in Nottingham Manor Estates! This custom-built, one-owner treasure has been meticulously maintained and thoughtfully designed for both comfort and functionality. Anderson windows bring in abundant natural light, while a new roof (installed just a year ago) and a newer furnace with an April aire system ensure energy efficiency and year-round comfort. With 36-inch-wide doorways, the home is easily accessible and accommodating for various needs. Inside, two oversized bay windows brighten the space, and hardwood floors add elegance while making cleanup a breeze. The attached garage features a dedicated workshop area and convenient rear 3rd stall access for additional storage or vehicles. A cozy wood-burning fireplace adds warmth and charm.
Last Agent to Sell the Property
Century 21 Affiliated Brokerage Phone: 608-756-4196 License #89174-94| Listed on: 12/18/2024

Last Buyer's Agent
SCWMLS Non-Member
South Central Non-Member
Home Details
Home Type
- Single Family
Est. Annual Taxes
- $2,133
Year Built
- Built in 1974
Lot Details
- 0.57 Acre Lot
- Lot Dimensions are 160x135x131x165
- Corner Lot
- Level Lot
- Property is zoned R1
Home Design
- Ranch Style House
- Brick Exterior Construction
- Wood Siding
Interior Spaces
- Open Floorplan
- Skylights
- Wood Burning Fireplace
- Low Emissivity Windows
- Great Room
- Laundry on lower level
Kitchen
- Breakfast Bar
- Oven or Range
- Dishwasher
Bedrooms and Bathrooms
- 3 Bedrooms
- 2 Full Bathrooms
- Bathroom on Main Level
Finished Basement
- Basement Fills Entire Space Under The House
- Basement Ceilings are 8 Feet High
Parking
- 3 Car Attached Garage
- Garage Door Opener
- Driveway Level
Accessible Home Design
- Roll-in Shower
- Grab Bar In Bathroom
- Stair Lift
- Accessible Approach with Ramp
Schools
- Call School District Elementary And Middle School
- Call School District High School
Utilities
- Forced Air Cooling System
- Well
- Water Softener
- High Speed Internet
- Cable TV Available
Additional Features
- Air Cleaner
- Deck
Ownership History
Purchase Details
Home Financials for this Owner
Home Financials are based on the most recent Mortgage that was taken out on this home.Similar Homes in Rockford, IL
Home Values in the Area
Average Home Value in this Area
Purchase History
| Date | Type | Sale Price | Title Company |
|---|---|---|---|
| Warranty Deed | $250,000 | None Listed On Document |
Property History
| Date | Event | Price | Change | Sq Ft Price |
|---|---|---|---|---|
| 06/17/2025 06/17/25 | Sold | $250,000 | -16.4% | $85 / Sq Ft |
| 05/30/2025 05/30/25 | Pending | -- | -- | -- |
| 01/09/2025 01/09/25 | Price Changed | $299,000 | -12.0% | $102 / Sq Ft |
| 12/18/2024 12/18/24 | For Sale | $339,900 | -- | $116 / Sq Ft |
Tax History Compared to Growth
Tax History
| Year | Tax Paid | Tax Assessment Tax Assessment Total Assessment is a certain percentage of the fair market value that is determined by local assessors to be the total taxable value of land and additions on the property. | Land | Improvement |
|---|---|---|---|---|
| 2024 | $1,967 | $64,997 | $11,575 | $53,422 |
| 2023 | $2,133 | $56,652 | $10,089 | $46,563 |
| 2022 | $2,340 | $51,520 | $9,175 | $42,345 |
| 2021 | $2,477 | $48,632 | $8,661 | $39,971 |
| 2020 | $2,589 | $46,605 | $8,300 | $38,305 |
| 2019 | $2,695 | $44,701 | $7,961 | $36,740 |
| 2018 | $3,112 | $42,686 | $7,602 | $35,084 |
| 2017 | $2,958 | $41,849 | $7,453 | $34,396 |
| 2016 | $3,011 | $40,363 | $7,188 | $33,175 |
| 2015 | $3,057 | $39,583 | $7,049 | $32,534 |
| 2014 | $2,780 | $39,583 | $7,049 | $32,534 |
Agents Affiliated with this Home
-
Charla Piper

Seller's Agent in 2025
Charla Piper
Century 21 Affiliated
(608) 359-9578
181 Total Sales
-
S
Buyer's Agent in 2025
SCWMLS Non-Member
South Central Non-Member
Map
Source: South Central Wisconsin Multiple Listing Service
MLS Number: 1990815
APN: 07-33-428-006
- 3842 Allenhurst Ln
- 4717 Quarry Ridge Trail
- 3959 W Riverside Blvd
- 4262 Ahlstrand Dr
- 4143 Windy Ridge Trail
- 4214 Ahlstrand Dr Unit 4214
- 4214 Ahlstrand Dr
- 5446 Shoshoni Trail
- 3516 Fleetwood Dr
- 3525 Saint Anthony Way Unit 7
- 32xx Elinore Ave
- 3517 Ellis Rd
- 32xx Penn Rd
- 3430 Treadway Ct
- 2818 Coleman Ave
- 3611 Avondale Dr
- 2812 Searles Ave
- 2324 Paradise Blvd
- 2015 Paradise Blvd
- 3103 Gladstone Ave
