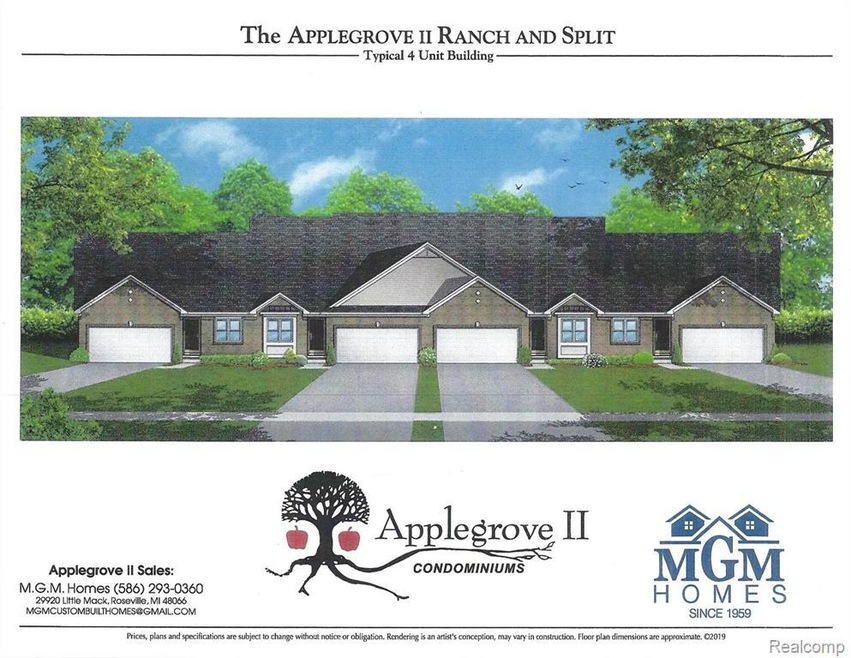
$340,000
- 3 Beds
- 3 Baths
- 1,971 Sq Ft
- 48278 Applegrove Ln
- New Baltimore, MI
Welcome to your new home! This beautifully maintained almost 2000 square feet ,3-bedroom, and 3 full bathroom condo is move in ready. The condo is only 4 years old. As you step through the front door, you're greeted by a spacious and inviting living space bathed in natural light. The open-concept layout seamlessly connects the living area to the modern kitchen, complete with stainless steel
Julie Kern Real Estate One Inc-Shelby
