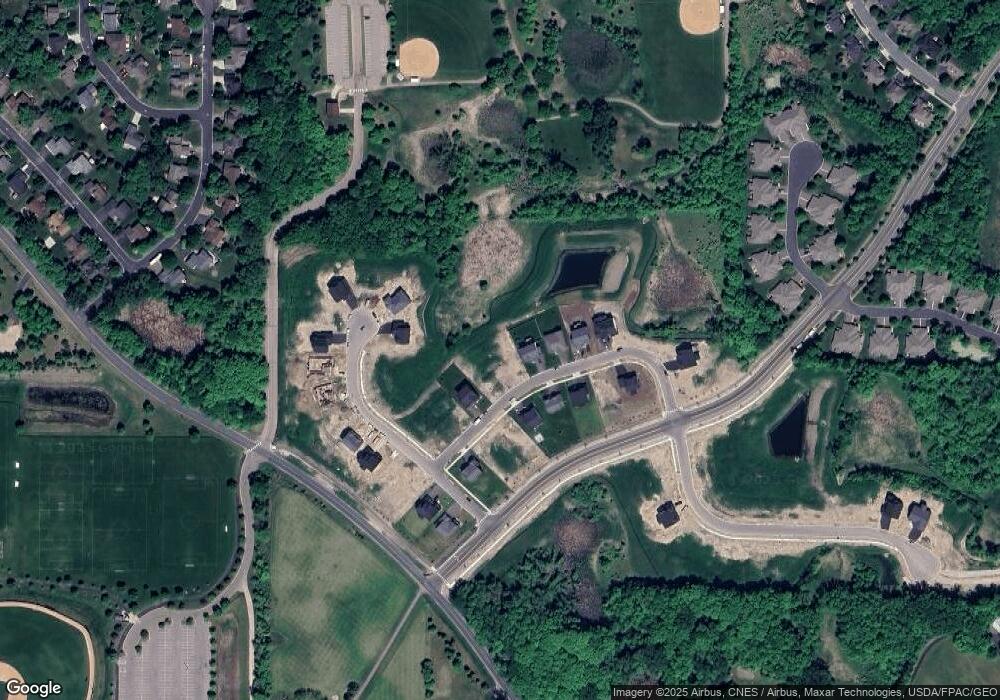4828 Bennett St SE Prior Lake, MN 55372
Estimated Value: $951,000 - $1,049,858
5
Beds
4
Baths
3,146
Sq Ft
$319/Sq Ft
Est. Value
About This Home
This home is located at 4828 Bennett St SE, Prior Lake, MN 55372 and is currently estimated at $1,002,465, approximately $318 per square foot. 4828 Bennett St SE is a home with nearby schools including Hamilton Ridge Elementary School, Hidden Oaks Middle School, and Twin Oaks Middle School.
Ownership History
Date
Name
Owned For
Owner Type
Purchase Details
Closed on
Oct 24, 2024
Sold by
One Ten Ten Homes Llc
Bought by
Steward Christopher and Steward Samantha Elizabeth
Current Estimated Value
Home Financials for this Owner
Home Financials are based on the most recent Mortgage that was taken out on this home.
Original Mortgage
$150,000
Outstanding Balance
$143,771
Interest Rate
5.15%
Mortgage Type
New Conventional
Estimated Equity
$858,694
Purchase Details
Closed on
May 9, 2024
Sold by
Cnc Development Vii Llc
Bought by
Topaz Llc
Create a Home Valuation Report for This Property
The Home Valuation Report is an in-depth analysis detailing your home's value as well as a comparison with similar homes in the area
Home Values in the Area
Average Home Value in this Area
Purchase History
| Date | Buyer | Sale Price | Title Company |
|---|---|---|---|
| Steward Christopher | $947,406 | Land Title | |
| One Ten Ten Homes Llc | $500 | Land Title | |
| Topaz Llc | $1,164,000 | -- |
Source: Public Records
Mortgage History
| Date | Status | Borrower | Loan Amount |
|---|---|---|---|
| Open | Steward Christopher | $150,000 |
Source: Public Records
Tax History Compared to Growth
Tax History
| Year | Tax Paid | Tax Assessment Tax Assessment Total Assessment is a certain percentage of the fair market value that is determined by local assessors to be the total taxable value of land and additions on the property. | Land | Improvement |
|---|---|---|---|---|
| 2025 | $1,416 | $975,200 | $182,300 | $792,900 |
| 2024 | $1,980 | $173,600 | $173,600 | $0 |
| 2023 | $1,876 | $165,300 | $165,300 | $0 |
| 2022 | $98 | $161,500 | $161,500 | $0 |
Source: Public Records
Map
Nearby Homes
- 4796 Bennett St SE
- Parkwood Estates Madison Spec Plan at Parkwood Estates
- Parkwood Estates Brooke Model Plan at Parkwood Estates
- 17660 Jett Cir SE
- 4956 Bennett St SE
- 4980 Kyla Way SE
- 17140 Horizon Trail SE
- 4640 Oakwood Cir SE
- 17325 Panama Ave
- 17125 Maple Ln SW
- 17365 River Birch Place Unit 176
- 16902 Wilderness Trail SE
- 18076 Wellington Ave
- 4680 Tower St SE Unit 216
- 5475 Trailhead Ln SE
- 17345 River Birch Ln
- 5421 Fawn Meadow Curve SE
- 17473 Deerfield Dr SE
- 17098 Adelmann St SE
- 4034 Heritage Ln SE
- 4820 Bennett St SE
- 4860 Bennett St SE
- 4812 Bennett St SE
- 4844 Bennett St SE
- 4831 Bennett St SE
- 4804 Bennett St SE
- 4852 Bennett St SE
- 4839 Bennett St SE
- 4847 Bennett St SE
- 4817 Bennett St SE
- 17593 Jett Cir SE
- 17609 Jet Cir SE
- 4809 Bennett St SE
- 17573 Jett Cir SE
- 17625 Jett Cir SE
- 4801 Bennett St SE
- 17609 Jett Cir SE
- 4863 Bennett St SE
- 17565 Jett Cir SE
- 17580 Jett Cir SE
